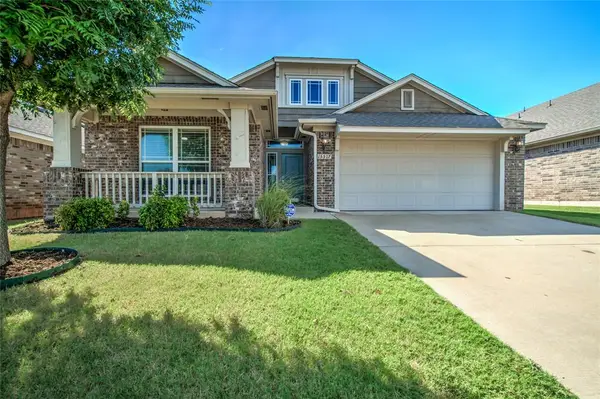332 Mohawk Trail, Edmond, OK 73003
Local realty services provided by:Better Homes and Gardens Real Estate Paramount
Listed by:grayson warren
Office:copper creek real estate
MLS#:1174579
Source:OK_OKC
332 Mohawk Trail,Edmond, OK 73003
$299,899
- 4 Beds
- 2 Baths
- 1,945 sq. ft.
- Single family
- Pending
Price summary
- Price:$299,899
- Price per sq. ft.:$154.19
About this home
Welcome home to 332 Mohawk Trail in the heart of Edmond! Brand new floors in the living room! Located a stone's throw from Mitch Park, this lovely modern home sits in a quiet and family-friendly neighborhood. The spacious central living space has great natural light and is large enough for gatherings with family and friends. The living room flows seamlessly into the open-concept dining and kitchen space with stainless steel appliances and white cabinetry. Beautiful french doors open into the home office which has great natural light and functions well for those who work from home. The dedicated mudroom/laundry room is large and functional. The large primary bedroom with an en suite offers a generous amount of space to make your own and a large primary bath with double vanities, tub and walk-in shower. The backyard is also sizable, with a gardening area to grow your own fruits & vegetables. The garage also has a storm shelter. Priced competitively. Don't let this one get away..schedule your showing today!
Contact an agent
Home facts
- Year built:2004
- Listing ID #:1174579
- Added:112 day(s) ago
- Updated:September 27, 2025 at 07:29 AM
Rooms and interior
- Bedrooms:4
- Total bathrooms:2
- Full bathrooms:2
- Living area:1,945 sq. ft.
Heating and cooling
- Cooling:Central Electric
- Heating:Central Gas
Structure and exterior
- Roof:Composition
- Year built:2004
- Building area:1,945 sq. ft.
- Lot area:0.17 Acres
Schools
- High school:North HS
- Middle school:Cheyenne MS
- Elementary school:John Ross ES
Finances and disclosures
- Price:$299,899
- Price per sq. ft.:$154.19
New listings near 332 Mohawk Trail
- New
 $305,900Active3 beds 2 baths1,781 sq. ft.
$305,900Active3 beds 2 baths1,781 sq. ft.2501 S Tall Oaks Trail, Edmond, OK 73025
MLS# 1193476Listed by: METRO FIRST REALTY - New
 $254,000Active3 beds 2 baths1,501 sq. ft.
$254,000Active3 beds 2 baths1,501 sq. ft.2828 NW 184th Terrace, Edmond, OK 73012
MLS# 1193470Listed by: REALTY EXPERTS, INC - Open Sat, 12 to 2pmNew
 $289,777Active4 beds 2 baths2,044 sq. ft.
$289,777Active4 beds 2 baths2,044 sq. ft.3605 NE 141st Court, Edmond, OK 73013
MLS# 1193393Listed by: KELLER WILLIAMS CENTRAL OK ED - New
 $750,000Active3 beds 4 baths3,460 sq. ft.
$750,000Active3 beds 4 baths3,460 sq. ft.2030 Ladera Lane, Edmond, OK 73034
MLS# 1193408Listed by: STETSON BENTLEY - New
 $289,900Active4 beds 2 baths1,485 sq. ft.
$289,900Active4 beds 2 baths1,485 sq. ft.15712 Bennett Drive, Edmond, OK 73013
MLS# 1193051Listed by: STERLING REAL ESTATE - New
 $204,900Active3 beds 2 baths1,203 sq. ft.
$204,900Active3 beds 2 baths1,203 sq. ft.1813 S Rankin Street, Edmond, OK 73013
MLS# 1193420Listed by: ERA COURTYARD REAL ESTATE - Open Sun, 2 to 4pmNew
 $374,999Active4 beds 2 baths2,132 sq. ft.
$374,999Active4 beds 2 baths2,132 sq. ft.8104 NW 159th Street, Edmond, OK 73013
MLS# 1192667Listed by: METRO MARK REALTORS  $1,399,900Pending5 beds 5 baths3,959 sq. ft.
$1,399,900Pending5 beds 5 baths3,959 sq. ft.9525 Midsomer Lane, Edmond, OK 73034
MLS# 1193194Listed by: MODERN ABODE REALTY- Open Sat, 1 to 3pmNew
 $549,000Active3 beds 2 baths2,815 sq. ft.
$549,000Active3 beds 2 baths2,815 sq. ft.13974 S Broadway Street, Edmond, OK 73034
MLS# 1193360Listed by: GOTTAPHONESLOAN INC - New
 $325,000Active3 beds 2 baths1,841 sq. ft.
$325,000Active3 beds 2 baths1,841 sq. ft.15517 Boulder Drive, Edmond, OK 73013
MLS# 1193379Listed by: KELLER WILLIAMS CENTRAL OK ED
