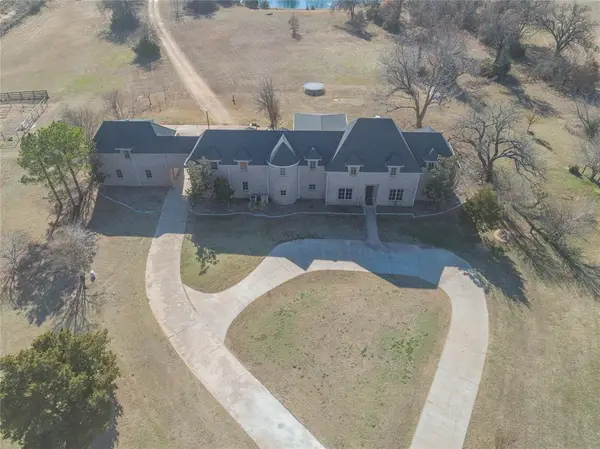3400 NW 189th Terrace, Edmond, OK 73012
Local realty services provided by:Better Homes and Gardens Real Estate The Platinum Collective
Listed by: courtney n robinson
Office: cherrywood
MLS#:1193641
Source:OK_OKC
3400 NW 189th Terrace,Edmond, OK 73012
$435,000
- 4 Beds
- 3 Baths
- 2,378 sq. ft.
- Single family
- Pending
Price summary
- Price:$435,000
- Price per sq. ft.:$182.93
About this home
Located in the highly desirable Grove community in Edmond and within the top-rated Deer Creek School District, this beautifully maintained home features the popular Shawn Forth “Lacy” floor plan, known for its smart layout and comfortable flow. From the moment you walk in, the home feels warm and functional, with an open living area, a private mother-in-law suite, and a versatile flex room that could serve as a true home office, second living area, or even a fifth bedroom. The primary suite includes a spacious walk-in closet with direct access to the laundry room—a thoughtful feature that adds everyday convenience.
Set on a quiet cul-de-sac, the outdoor spaces are just as inviting. Enjoy your morning coffee on the covered back patio or unwind on the front porch overlooking a Monarch butterfly garden. During the right season, you may even spot a few chrysalises tucked among the plants. One of the home’s standout features is its walking access to Grove Valley Elementary, making school drop-offs and pick-ups easy and stress-free.
Recent updates include new carpet (2025), a new hot water tank (2024), and a replaced AC coil (2024). Additional features include surround sound in the living room, wired speakers on the back patio, a backyard shed, concrete walkways on both sides of home, and a full security and fire alarm system.
The Grove is one of Edmond’s most amenity-rich neighborhoods, offering two pools, two clubhouses with fitness centers, three playgrounds, a basketball court, scenic walking trails, and two fishing ponds. It’s a community built for connection, recreation, and room to breathe.
With a flexible layout, modern updates, excellent schools, and a neighborhood that truly supports community living, this home brings together comfort, character, and convenience.
Contact an agent
Home facts
- Year built:2016
- Listing ID #:1193641
- Added:78 day(s) ago
- Updated:December 18, 2025 at 08:37 AM
Rooms and interior
- Bedrooms:4
- Total bathrooms:3
- Full bathrooms:3
- Living area:2,378 sq. ft.
Heating and cooling
- Cooling:Central Electric
- Heating:Central Gas
Structure and exterior
- Roof:Composition
- Year built:2016
- Building area:2,378 sq. ft.
- Lot area:0.2 Acres
Schools
- High school:Deer Creek HS
- Middle school:Deer Creek MS
- Elementary school:Grove Valley ES
Finances and disclosures
- Price:$435,000
- Price per sq. ft.:$182.93
New listings near 3400 NW 189th Terrace
- New
 $1,399,900Active4 beds 5 baths5,367 sq. ft.
$1,399,900Active4 beds 5 baths5,367 sq. ft.10800 Sorentino Drive, Arcadia, OK 73007
MLS# 1206215Listed by: LRE REALTY LLC - New
 $799,900Active3 beds 3 baths2,933 sq. ft.
$799,900Active3 beds 3 baths2,933 sq. ft.2316 Pallante Street, Edmond, OK 73034
MLS# 1206529Listed by: MODERN ABODE REALTY - New
 $795,000Active3 beds 4 baths2,904 sq. ft.
$795,000Active3 beds 4 baths2,904 sq. ft.2308 Pallante Street, Edmond, OK 73034
MLS# 1204287Listed by: MODERN ABODE REALTY - New
 $264,000Active3 beds 2 baths1,503 sq. ft.
$264,000Active3 beds 2 baths1,503 sq. ft.2232 NW 194th Street, Edmond, OK 73012
MLS# 1206418Listed by: METRO FIRST REALTY - New
 $306,510Active3 beds 2 baths1,520 sq. ft.
$306,510Active3 beds 2 baths1,520 sq. ft.18305 Austin Court, Edmond, OK 73012
MLS# 1206464Listed by: CENTRAL OKLAHOMA REAL ESTATE - New
 $327,850Active4 beds 2 baths1,701 sq. ft.
$327,850Active4 beds 2 baths1,701 sq. ft.18221 Austin Court, Edmond, OK 73012
MLS# 1206467Listed by: CENTRAL OKLAHOMA REAL ESTATE - New
 $410,262Active4 beds 3 baths2,219 sq. ft.
$410,262Active4 beds 3 baths2,219 sq. ft.18329 Austin Court, Edmond, OK 73012
MLS# 1206469Listed by: CENTRAL OKLAHOMA REAL ESTATE - Open Sun, 2 to 4pmNew
 $540,000Active4 beds 3 baths2,800 sq. ft.
$540,000Active4 beds 3 baths2,800 sq. ft.5001 Braavos Way, Arcadia, OK 73007
MLS# 1206386Listed by: CHALK REALTY LLC  $527,400Pending4 beds 3 baths2,900 sq. ft.
$527,400Pending4 beds 3 baths2,900 sq. ft.8890 Oak Tree Circle, Edmond, OK 73025
MLS# 1206498Listed by: 405 HOME STORE- New
 $799,000Active3 beds 3 baths2,783 sq. ft.
$799,000Active3 beds 3 baths2,783 sq. ft.5541 Cottontail Lane, Edmond, OK 73025
MLS# 1206362Listed by: SAGE SOTHEBY'S REALTY
