3401 Kentucky Way, Edmond, OK 73034
Local realty services provided by:Better Homes and Gardens Real Estate Paramount
Listed by:steve reeser
Office:keller williams central ok ed
MLS#:1166526
Source:OK_OKC
3401 Kentucky Way,Edmond, OK 73034
$399,900
- 3 Beds
- 3 Baths
- 2,816 sq. ft.
- Single family
- Active
Price summary
- Price:$399,900
- Price per sq. ft.:$142.01
About this home
A destination that you'll be proud to call home. This 'one of a kind' home is replete with architectural designs not seen in any others. Nestled in a Cul-De-Sac and flanked by lush greenspace this home enjoys privacy and desirability of next to perfect location. Featuring 3 large bedrooms, 3 generous and smartly designed living areas, 2 dining rooms including an eat in area and a formal dining room on either side of the spacious kitchen. The Kitchen is loaded with cabinets, pantry, an island and yards of counterspace. The master bed is large with cathedral ceilings, and a master bath with a separate whirlpool tub and shower, double vanities and a walk-in closet. The 2nd and 3rd bedroom share the 2nd jack and Jill bath with 2 separate lavatories. The 3rd living room is just outside the 2nd and 3rd beds. Theres also a 1/2 bath for your guest's convenience and a generous side loading 2 car garage. The Award-Winning Edmond Schools of Centennial Elementary, Central Middle and Memorial High are included in the price.
Contact an agent
Home facts
- Year built:2000
- Listing ID #:1166526
- Added:158 day(s) ago
- Updated:September 30, 2025 at 03:07 AM
Rooms and interior
- Bedrooms:3
- Total bathrooms:3
- Full bathrooms:2
- Half bathrooms:1
- Living area:2,816 sq. ft.
Heating and cooling
- Cooling:Central Electric
- Heating:Central Gas
Structure and exterior
- Roof:Composition
- Year built:2000
- Building area:2,816 sq. ft.
- Lot area:0.46 Acres
Schools
- High school:Memorial HS
- Middle school:Central MS
- Elementary school:Centennial ES
Utilities
- Water:Public
Finances and disclosures
- Price:$399,900
- Price per sq. ft.:$142.01
New listings near 3401 Kentucky Way
- New
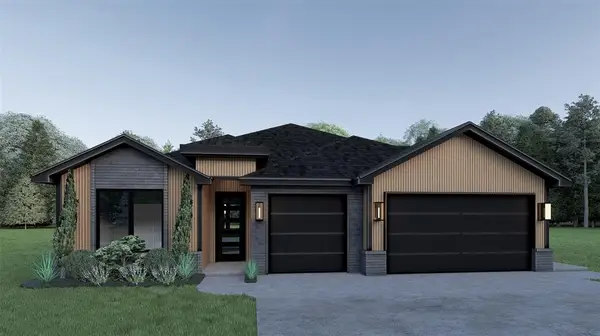 $419,900Active2 beds 4 baths2,115 sq. ft.
$419,900Active2 beds 4 baths2,115 sq. ft.15700 Siloa Avenue, Edmond, OK 73013
MLS# 1193396Listed by: CHINOWTH & COHEN - New
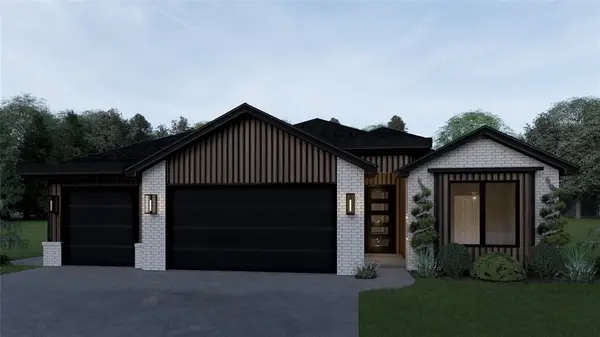 $429,900Active4 beds 2 baths2,174 sq. ft.
$429,900Active4 beds 2 baths2,174 sq. ft.15612 Siloa Avenue, Edmond, OK 73013
MLS# 1193397Listed by: CHINOWTH & COHEN - New
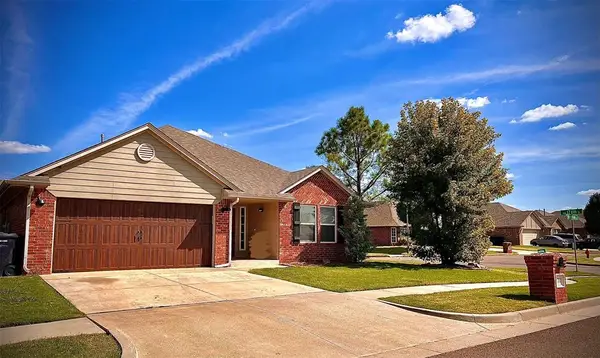 $325,000Active3 beds 2 baths1,844 sq. ft.
$325,000Active3 beds 2 baths1,844 sq. ft.17700 Black Hawk Circle, Edmond, OK 73012
MLS# 1193714Listed by: METRO FIRST REALTY - New
 $650,769Active4 beds 4 baths2,793 sq. ft.
$650,769Active4 beds 4 baths2,793 sq. ft.7941 Silver Spur, Edmond, OK 73007
MLS# 1193442Listed by: ERA COURTYARD REAL ESTATE - New
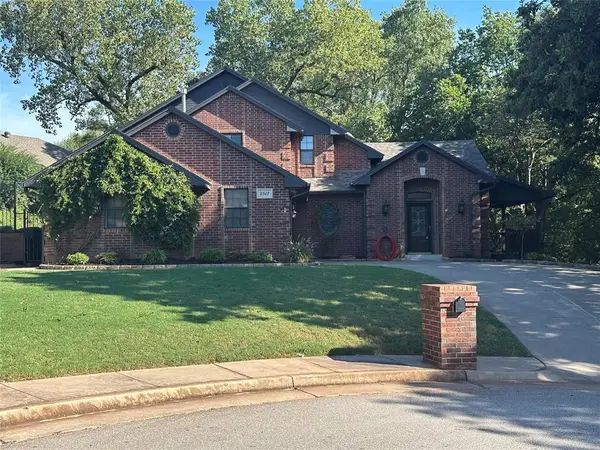 $329,900Active3 beds 3 baths2,091 sq. ft.
$329,900Active3 beds 3 baths2,091 sq. ft.2517 Antelope Circle, Edmond, OK 73012
MLS# 1193368Listed by: TRINITY PROPERTIES - New
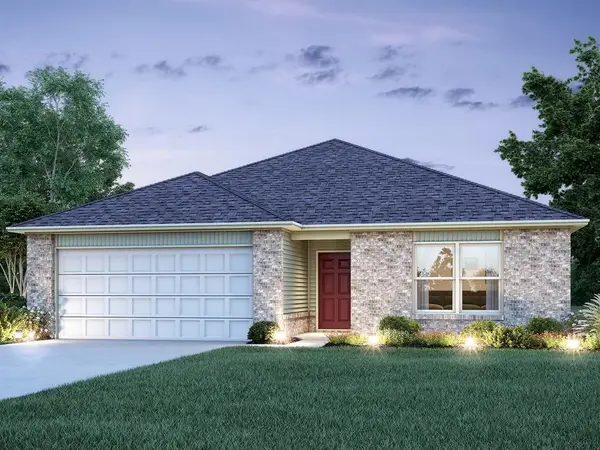 $257,900Active3 beds 2 baths1,355 sq. ft.
$257,900Active3 beds 2 baths1,355 sq. ft.1901 Black Poplar Way, Edmond, OK 73034
MLS# 1193575Listed by: COPPER CREEK REAL ESTATE - New
 $297,915Active4 beds 2 baths1,840 sq. ft.
$297,915Active4 beds 2 baths1,840 sq. ft.1917 Black Poplar Way, Edmond, OK 73034
MLS# 1193580Listed by: COPPER CREEK REAL ESTATE - New
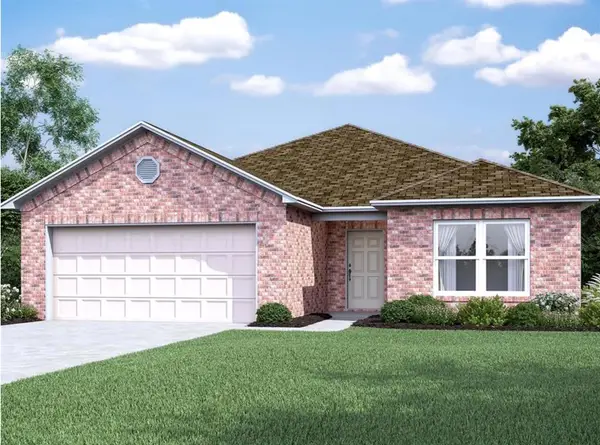 $305,065Active4 beds 2 baths1,840 sq. ft.
$305,065Active4 beds 2 baths1,840 sq. ft.5801 Bradford Pear Lane, Edmond, OK 73034
MLS# 1193584Listed by: COPPER CREEK REAL ESTATE - New
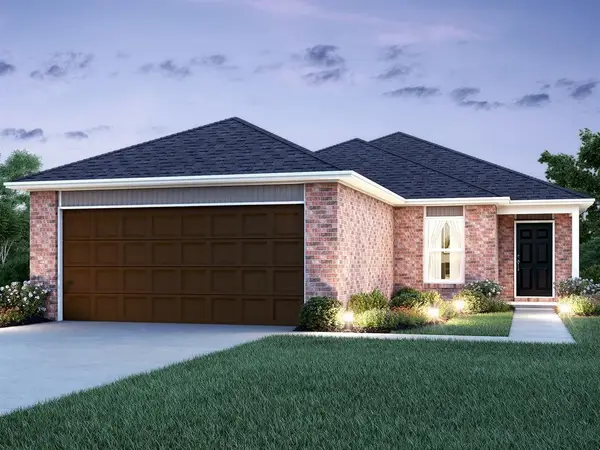 $258,065Active3 beds 2 baths1,301 sq. ft.
$258,065Active3 beds 2 baths1,301 sq. ft.1909 Black Poplar Way, Edmond, OK 73034
MLS# 1193596Listed by: COPPER CREEK REAL ESTATE - New
 $1,250,000Active4 beds 4 baths3,705 sq. ft.
$1,250,000Active4 beds 4 baths3,705 sq. ft.2412 NW 227th Street, Edmond, OK 73025
MLS# 1193634Listed by: THE AGENCY
