3413 Kellogg Drive, Edmond, OK 73034
Local realty services provided by:Better Homes and Gardens Real Estate The Platinum Collective
Listed by: whitney mendenhall
Office: keller williams realty elite
MLS#:1186770
Source:OK_OKC
3413 Kellogg Drive,Edmond, OK 73034
$280,000
- 3 Beds
- 2 Baths
- - sq. ft.
- Single family
- Sold
Sorry, we are unable to map this address
Price summary
- Price:$280,000
About this home
Back on the market at NO FAULT to sellers. Your private country retreat awaits! Nestled on 5 peaceful acres, this well-cared-for 3-bed, 2-bath home offers the perfect blend of comfort, privacy, and functionality. Surrounded by mature trees and serene outdoor setting, you’ll love the quiet evenings and open space this property provides.
Key updates include a new condenser and furnace (2025), dishwasher (2023), and a newer roof on both the home and garage/shop (approx. 2019). The home features a thoughtful floor plan with fresh paint in the kitchen, living, dining, den, and spare bath (2024).
Outside, the property shines with a spacious detached 3-car garage/workshop (approx. 1,600 sqft), an additional outbuilding with electricity, lean-to, storm shelter, and a paved driveway. An invisible fence surrounds the entire property, making it a pet-friendly haven.
Whether you’re envisioning your very own hobby farm, need extra space for tools and equipment, or simply want room to relax, this property checks all the boxes.
Located in the award-winning Edmond Public School District, you’ll enjoy the peace of country living with the convenience of town just minutes away.
Schedule your showing today and experience the best of country living in Edmond!
Contact an agent
Home facts
- Year built:1995
- Listing ID #:1186770
- Added:113 day(s) ago
- Updated:December 14, 2025 at 04:14 AM
Rooms and interior
- Bedrooms:3
- Total bathrooms:2
- Full bathrooms:2
Heating and cooling
- Cooling:Central Electric
- Heating:Central Electric
Structure and exterior
- Roof:Architecural Shingle
- Year built:1995
Schools
- High school:Memorial HS
- Middle school:Central MS
- Elementary school:Red Bud ES
Utilities
- Water:Private Well Available, Public
- Sewer:Septic Tank
Finances and disclosures
- Price:$280,000
New listings near 3413 Kellogg Drive
- New
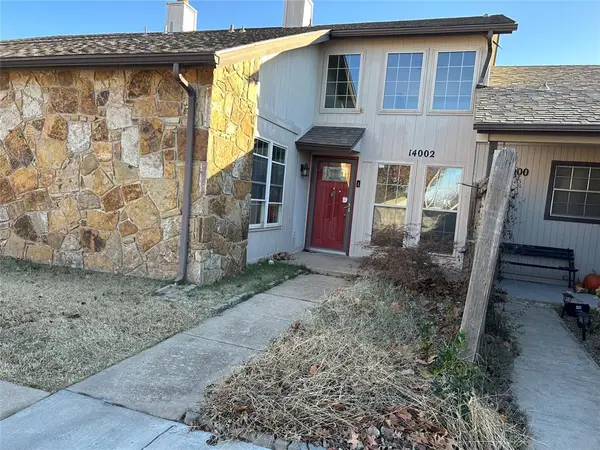 $175,000Active2 beds 2 baths1,327 sq. ft.
$175,000Active2 beds 2 baths1,327 sq. ft.14002 Crossing Way East Way, Edmond, OK 73013
MLS# 1205898Listed by: REAL BROKER LLC - New
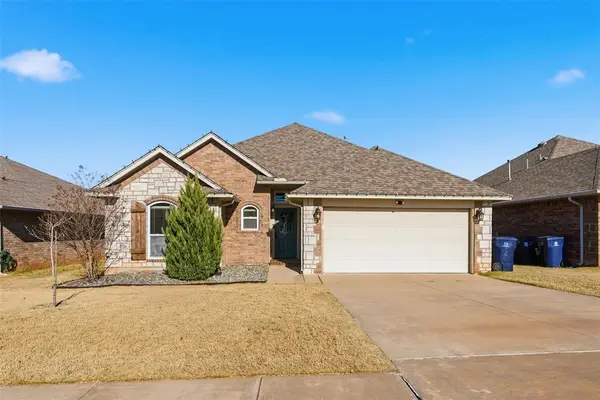 $300,000Active3 beds 2 baths1,518 sq. ft.
$300,000Active3 beds 2 baths1,518 sq. ft.6709 NW 159th Street, Edmond, OK 73013
MLS# 1205941Listed by: HST & CO. - New
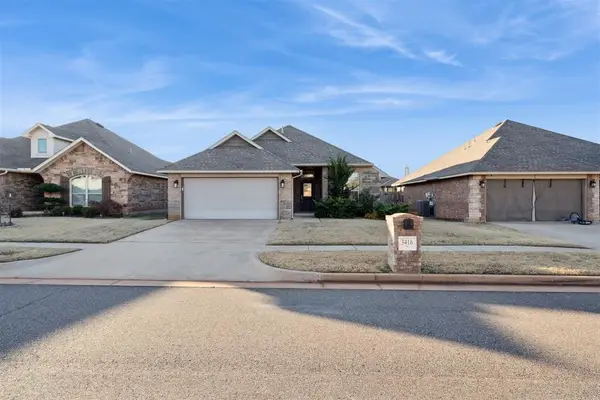 $288,000Active3 beds 2 baths1,523 sq. ft.
$288,000Active3 beds 2 baths1,523 sq. ft.3416 NW 160th Street, Edmond, OK 73013
MLS# 1204613Listed by: KELLER WILLIAMS CENTRAL OK ED - Open Sun, 2 to 4pmNew
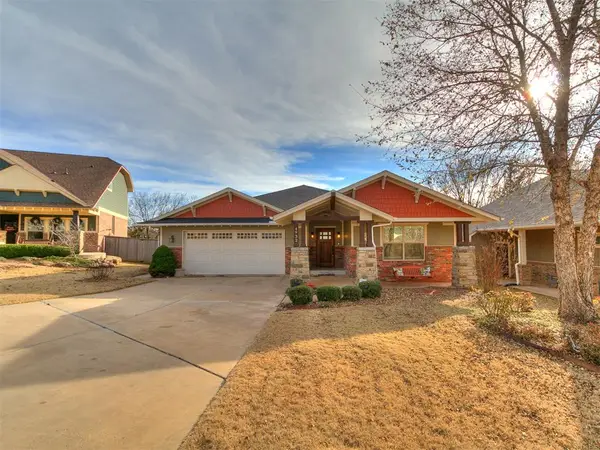 $400,000Active3 beds 2 baths2,031 sq. ft.
$400,000Active3 beds 2 baths2,031 sq. ft.4932 Sonny Blues Place, Edmond, OK 73034
MLS# 1204817Listed by: KELLER WILLIAMS CENTRAL OK ED - New
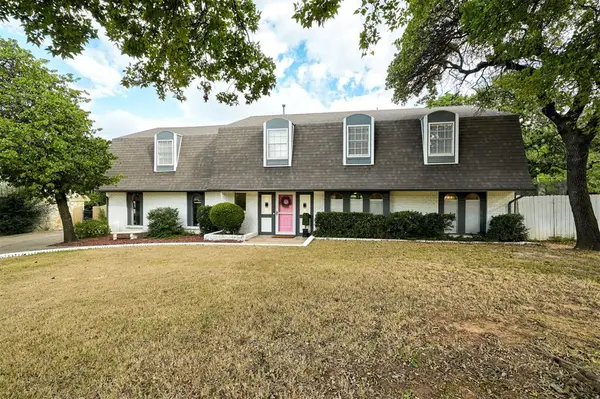 $484,900Active5 beds 4 baths3,367 sq. ft.
$484,900Active5 beds 4 baths3,367 sq. ft.709 Timber Ridge Drive, Edmond, OK 73034
MLS# 1205926Listed by: KELLER WILLIAMS REALTY ELITE - New
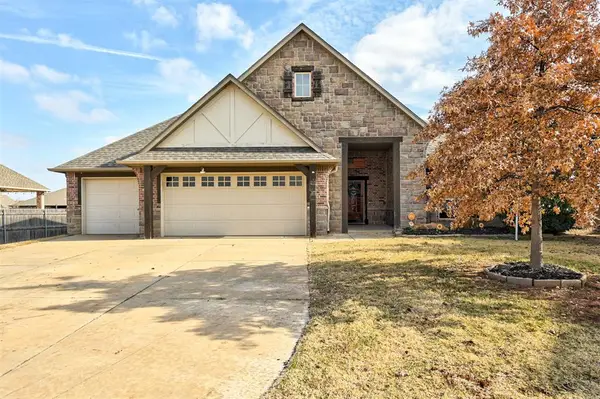 $499,999Active4 beds 4 baths3,207 sq. ft.
$499,999Active4 beds 4 baths3,207 sq. ft.17300 Grey Hawk Lane, Edmond, OK 73012
MLS# 1205924Listed by: THE STERLING GROUP, LLC - New
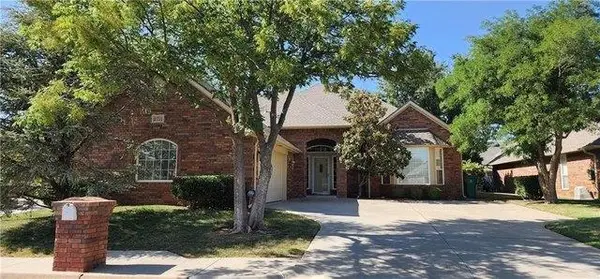 $359,000Active2 beds 3 baths2,368 sq. ft.
$359,000Active2 beds 3 baths2,368 sq. ft.2721 NW 152nd Terrace, Edmond, OK 73013
MLS# 1205919Listed by: METRO BROKERS OF OKLAHOMA 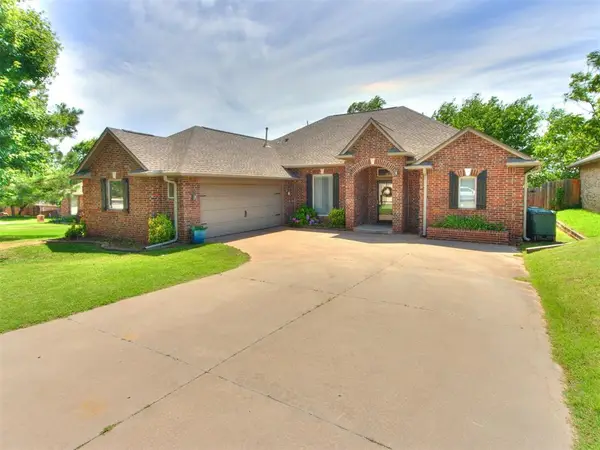 $329,800Pending3 beds 2 baths1,931 sq. ft.
$329,800Pending3 beds 2 baths1,931 sq. ft.745 Martina Lane, Edmond, OK 73034
MLS# 1205917Listed by: LRE REALTY LLC- New
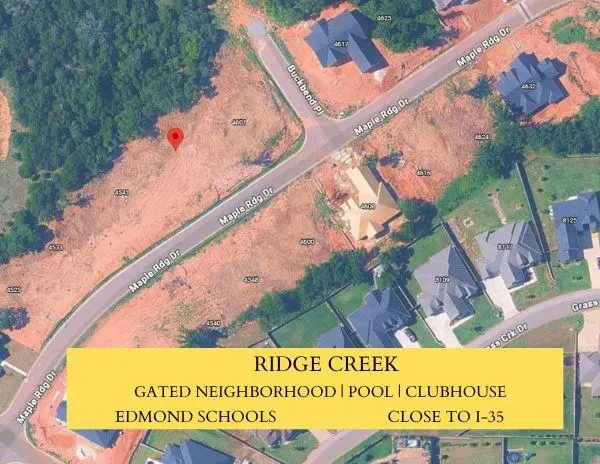 $130,000Active0.27 Acres
$130,000Active0.27 Acres4549 Maple Ridge Drive, Edmond, OK 73034
MLS# 1205915Listed by: KELLER WILLIAMS CENTRAL OK ED - New
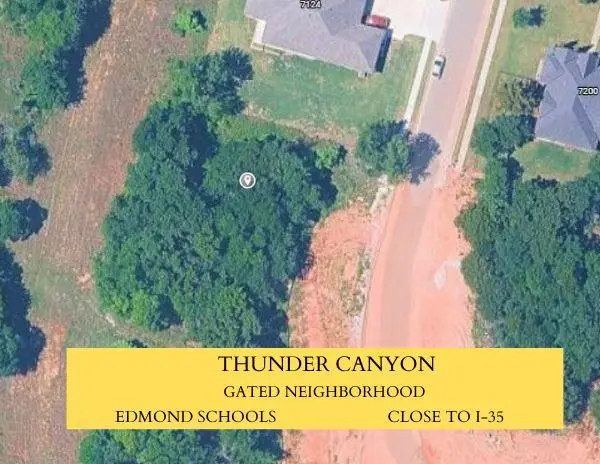 $100,000Active0.31 Acres
$100,000Active0.31 Acres2321 Twister Trail, Edmond, OK 73034
MLS# 1205718Listed by: KELLER WILLIAMS CENTRAL OK ED
