3433 NW 159th Street, Edmond, OK 73013
Local realty services provided by:Better Homes and Gardens Real Estate The Platinum Collective
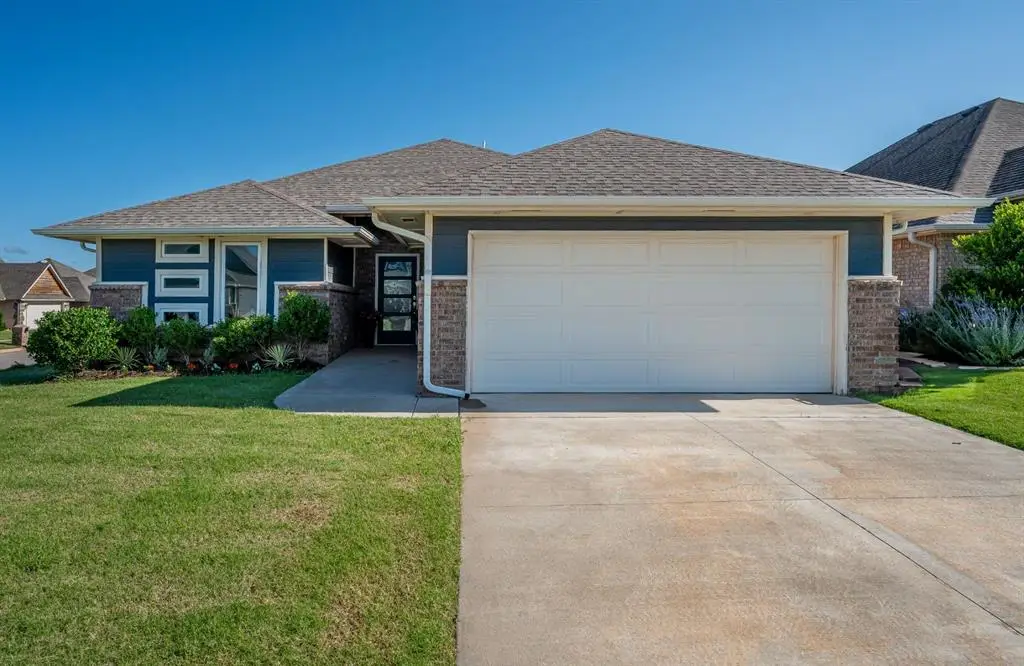

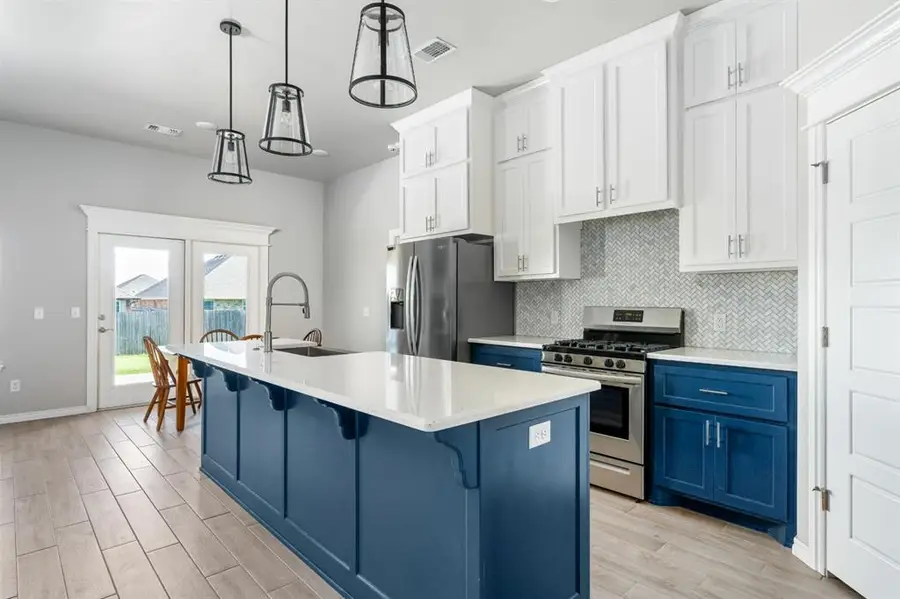
Listed by:nicole simon
Office:redfin
MLS#:1176007
Source:OK_OKC
3433 NW 159th Street,Edmond, OK 73013
$330,000
- 4 Beds
- 2 Baths
- 1,725 sq. ft.
- Single family
- Pending
Price summary
- Price:$330,000
- Price per sq. ft.:$191.3
About this home
This beautifully designed home features wood-look tile flooring throughout the main living areas, including the living room, kitchen, dining, and hallways; fireplace, tankless hot water heater, and an in-ground storm shelter located in the garage. The kitchen is a standout with shaker-style cabinetry that goes up to the ceiling, 3CM quartz countertops, under-cabinet lighting, chevron tile backsplash, a pantry, and a large island with a stainless steel apron sink. In the spacious primary suite you will find a vaulted ceiling and an ensuite bathroom with tile flooring, dual-sink vanity, tiled walk-in shower, jetted tub, water closet, and direct access to the walk-in closet which leads directly to the laundry room. Out back, enjoy a covered patio with a built-in outdoor fireplace, gas hookup, and a fully privacy-fenced yard. Neighborhood amenities include a playground and basketball court. Short commute to John Kilpatrick Tpke access, Mercy Hospital, several country clubs, dining options and more. This one checks all the boxes—come see it before it's gone!
Contact an agent
Home facts
- Year built:2021
- Listing Id #:1176007
- Added:49 day(s) ago
- Updated:August 08, 2025 at 07:27 AM
Rooms and interior
- Bedrooms:4
- Total bathrooms:2
- Full bathrooms:2
- Living area:1,725 sq. ft.
Heating and cooling
- Cooling:Central Electric
- Heating:Central Gas
Structure and exterior
- Roof:Composition
- Year built:2021
- Building area:1,725 sq. ft.
Schools
- High school:Santa Fe HS
- Middle school:Summit MS
- Elementary school:Angie Debo ES
Utilities
- Water:Public
Finances and disclosures
- Price:$330,000
- Price per sq. ft.:$191.3
New listings near 3433 NW 159th Street
- New
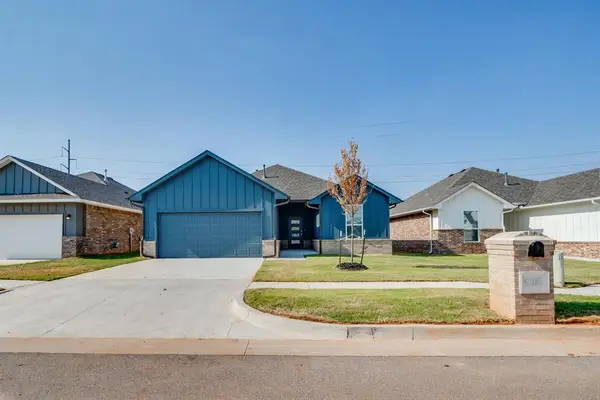 $337,200Active3 beds 2 baths1,703 sq. ft.
$337,200Active3 beds 2 baths1,703 sq. ft.8305 NW 163rd Terrace, Edmond, OK 73013
MLS# 1184775Listed by: LUXE SALES & MANAGEMENT - New
 $215,000Active3 beds 2 baths1,313 sq. ft.
$215,000Active3 beds 2 baths1,313 sq. ft.625 Hawthorne Place, Edmond, OK 73003
MLS# 1184730Listed by: METRO FIRST REALTY GROUP - New
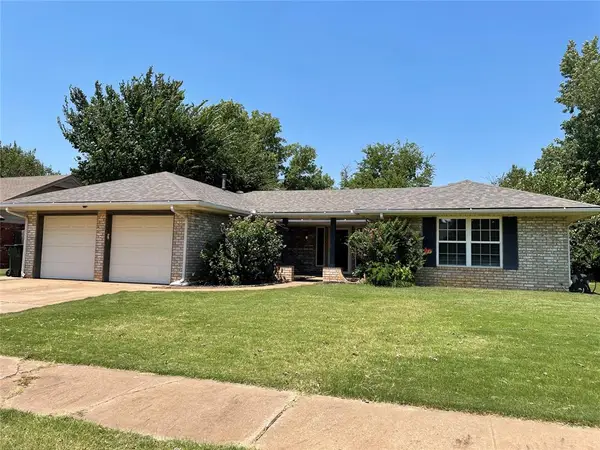 $295,000Active3 beds 2 baths1,950 sq. ft.
$295,000Active3 beds 2 baths1,950 sq. ft.805 Owens Avenue, Edmond, OK 73013
MLS# 1183146Listed by: METRO FIRST REALTY - New
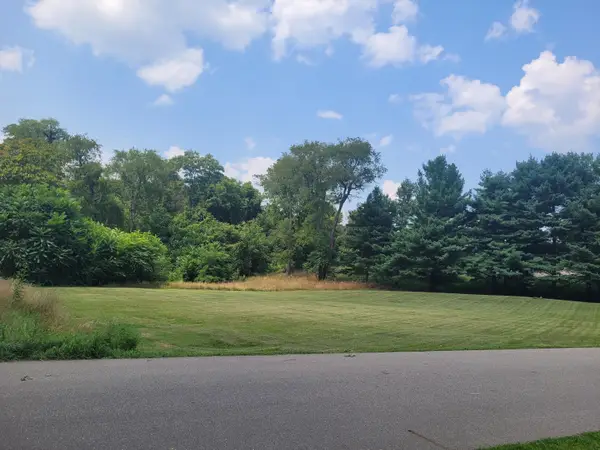 $65,000Active2.73 Acres
$65,000Active2.73 AcresV/L Wesaw Road, Niles, MI 49120
MLS# 25039868Listed by: EXP REALTY - New
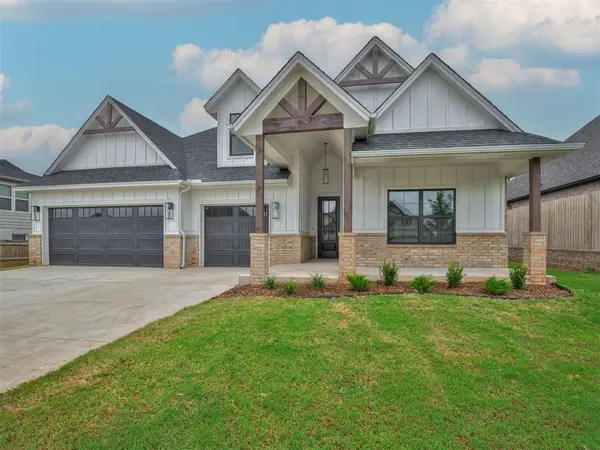 $530,000Active4 beds 4 baths2,668 sq. ft.
$530,000Active4 beds 4 baths2,668 sq. ft.8809 Westlake Drive, Arcadia, OK 73007
MLS# 1184447Listed by: SELAH REALTY - Open Sun, 2 to 4pmNew
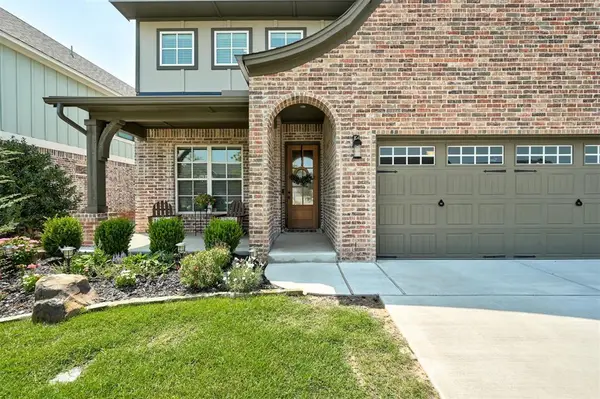 $635,000Active3 beds 3 baths2,656 sq. ft.
$635,000Active3 beds 3 baths2,656 sq. ft.4400 NE 125th Court, Edmond, OK 73013
MLS# 1184100Listed by: THE AGENCY - New
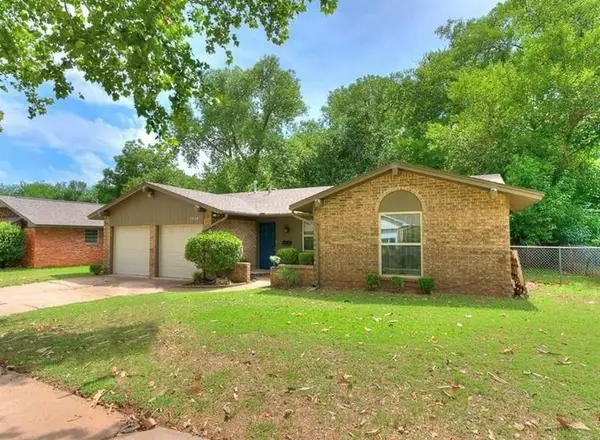 $215,000Active3 beds 2 baths1,454 sq. ft.
$215,000Active3 beds 2 baths1,454 sq. ft.1024 Washington Street, Edmond, OK 73034
MLS# 1184686Listed by: ACCESS REAL ESTATE LLC - New
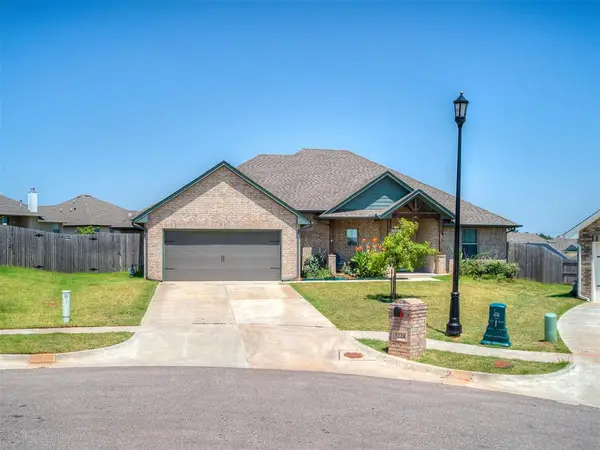 $360,000Active3 beds 2 baths1,700 sq. ft.
$360,000Active3 beds 2 baths1,700 sq. ft.5224 Bing Circle, Edmond, OK 73034
MLS# 1184590Listed by: KW SUMMIT - New
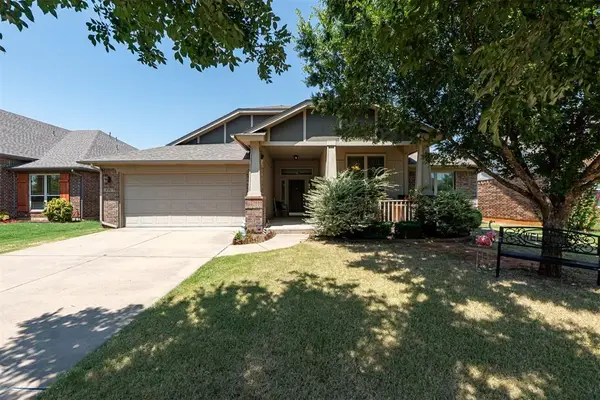 $370,000Active4 beds 2 baths2,220 sq. ft.
$370,000Active4 beds 2 baths2,220 sq. ft.18409 Las Meninas Drive, Edmond, OK 73012
MLS# 1184153Listed by: MCGRAW REALTORS (BO) - New
 $370,000Active4 beds 3 baths2,302 sq. ft.
$370,000Active4 beds 3 baths2,302 sq. ft.909 E 11th Street, Edmond, OK 73034
MLS# 1184301Listed by: REDFIN

