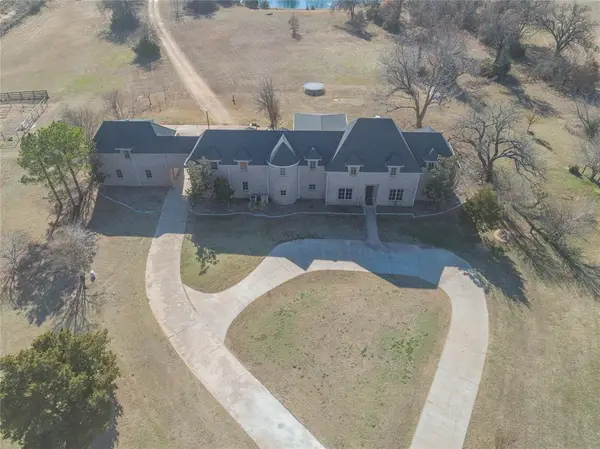3604 Hunters Creek Road, Edmond, OK 73003
Local realty services provided by:Better Homes and Gardens Real Estate Paramount
Listed by: brooke k wood, jenna harper
Office: sage sotheby's realty
MLS#:1192090
Source:OK_OKC
3604 Hunters Creek Road,Edmond, OK 73003
$925,000
- 4 Beds
- 5 Baths
- 4,499 sq. ft.
- Single family
- Pending
Price summary
- Price:$925,000
- Price per sq. ft.:$205.6
About this home
Positioned on a quiet cul-de-sac, discover a home that feels like it was meant for you. Inside, a sweeping staircase makes a striking first impression, while hardwood floors carry you through the main level. Two living areas provide room to gather, one anchored by a classic stone fireplace that instantly feels like the heart of the home. The kitchen is a true centerpiece! Soft sage cabinetry pairs beautifully with white quartz countertops, sleek subway tile backsplash, and a striking bronze range hood. Double KitchenAid ovens, a gas cooktop, and a farmhouse sink make everyday cooking a joy, while the oversized island provides the perfect perch for morning. Just off the kitchen, the formal dining room offers a dedicated space for gatherings, while still feeling connected to the heart of the home. A laundry room with abundant cabinetry keeps everything organized, and a powder bath wrapped in eye-catching wallpaper adds a touch of personality. The main floor also features a dedicated study with two built-in desks. Set apart for privacy, the primary suite is quietly positioned in its own corner of the home. The large bedroom offers direct access to the backyard, allowing you to take in the peaceful surroundings. The ensuite bath is centered around a jetted tub framed by an elegant arch, with dual vanities on either side and a generous walk-in closet designed to accommodate every wardrobe need. Upstairs, a landing features a built-in desk that connects three bedrooms, each with its own bath and a bonus room, perfect for a game room or home gym. The walk-in attic offers impressive storage for seasonal decor. Outside, experience a true oasis with a saltwater pool and spa, a built-in grill and fireplace, and mature landscaping that creates a hidden escape. This backyard is sure to deliver year-round enjoyment. A stone’s throw from Mitch Park, Uptown Grocery, and local restaurants, welcome to quintessential Edmond living.
Contact an agent
Home facts
- Year built:2004
- Listing ID #:1192090
- Added:85 day(s) ago
- Updated:December 18, 2025 at 08:25 AM
Rooms and interior
- Bedrooms:4
- Total bathrooms:5
- Full bathrooms:4
- Half bathrooms:1
- Living area:4,499 sq. ft.
Heating and cooling
- Cooling:Central Electric
- Heating:Central Gas
Structure and exterior
- Roof:Composition
- Year built:2004
- Building area:4,499 sq. ft.
- Lot area:0.77 Acres
Schools
- High school:North HS
- Middle school:Cheyenne MS
- Elementary school:John Ross ES
Utilities
- Water:Public
Finances and disclosures
- Price:$925,000
- Price per sq. ft.:$205.6
New listings near 3604 Hunters Creek Road
- New
 $1,399,900Active4 beds 5 baths5,367 sq. ft.
$1,399,900Active4 beds 5 baths5,367 sq. ft.10800 Sorentino Drive, Arcadia, OK 73007
MLS# 1206215Listed by: LRE REALTY LLC - New
 $799,900Active3 beds 3 baths2,933 sq. ft.
$799,900Active3 beds 3 baths2,933 sq. ft.2316 Pallante Street, Edmond, OK 73034
MLS# 1206529Listed by: MODERN ABODE REALTY - New
 $795,000Active3 beds 4 baths2,904 sq. ft.
$795,000Active3 beds 4 baths2,904 sq. ft.2308 Pallante Street, Edmond, OK 73034
MLS# 1204287Listed by: MODERN ABODE REALTY - New
 $264,000Active3 beds 2 baths1,503 sq. ft.
$264,000Active3 beds 2 baths1,503 sq. ft.2232 NW 194th Street, Edmond, OK 73012
MLS# 1206418Listed by: METRO FIRST REALTY - New
 $306,510Active3 beds 2 baths1,520 sq. ft.
$306,510Active3 beds 2 baths1,520 sq. ft.18305 Austin Court, Edmond, OK 73012
MLS# 1206464Listed by: CENTRAL OKLAHOMA REAL ESTATE - New
 $327,850Active4 beds 2 baths1,701 sq. ft.
$327,850Active4 beds 2 baths1,701 sq. ft.18221 Austin Court, Edmond, OK 73012
MLS# 1206467Listed by: CENTRAL OKLAHOMA REAL ESTATE - New
 $410,262Active4 beds 3 baths2,219 sq. ft.
$410,262Active4 beds 3 baths2,219 sq. ft.18329 Austin Court, Edmond, OK 73012
MLS# 1206469Listed by: CENTRAL OKLAHOMA REAL ESTATE - Open Sun, 2 to 4pmNew
 $540,000Active4 beds 3 baths2,800 sq. ft.
$540,000Active4 beds 3 baths2,800 sq. ft.5001 Braavos Way, Arcadia, OK 73007
MLS# 1206386Listed by: CHALK REALTY LLC  $527,400Pending4 beds 3 baths2,900 sq. ft.
$527,400Pending4 beds 3 baths2,900 sq. ft.8890 Oak Tree Circle, Edmond, OK 73025
MLS# 1206498Listed by: 405 HOME STORE- New
 $799,000Active3 beds 3 baths2,783 sq. ft.
$799,000Active3 beds 3 baths2,783 sq. ft.5541 Cottontail Lane, Edmond, OK 73025
MLS# 1206362Listed by: SAGE SOTHEBY'S REALTY
