3605 Jim Robison Drive, Edmond, OK 73013
Local realty services provided by:Better Homes and Gardens Real Estate Paramount
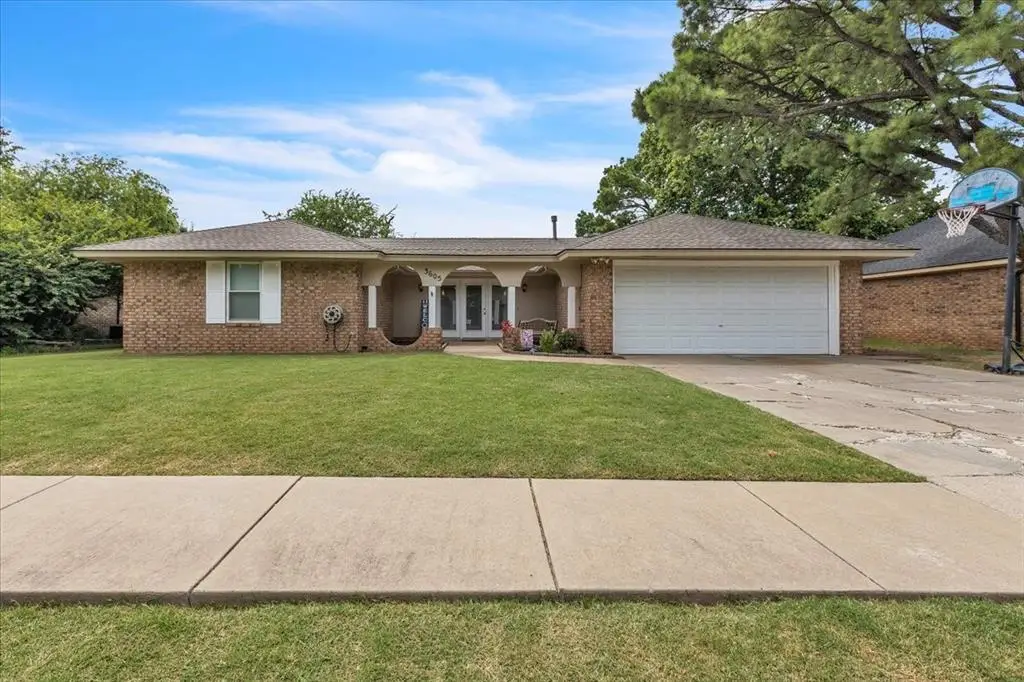
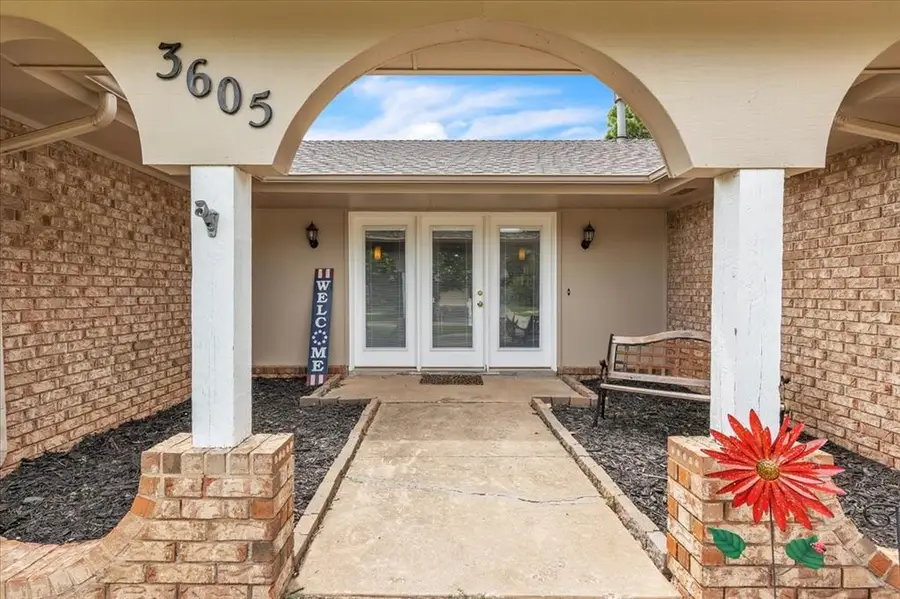
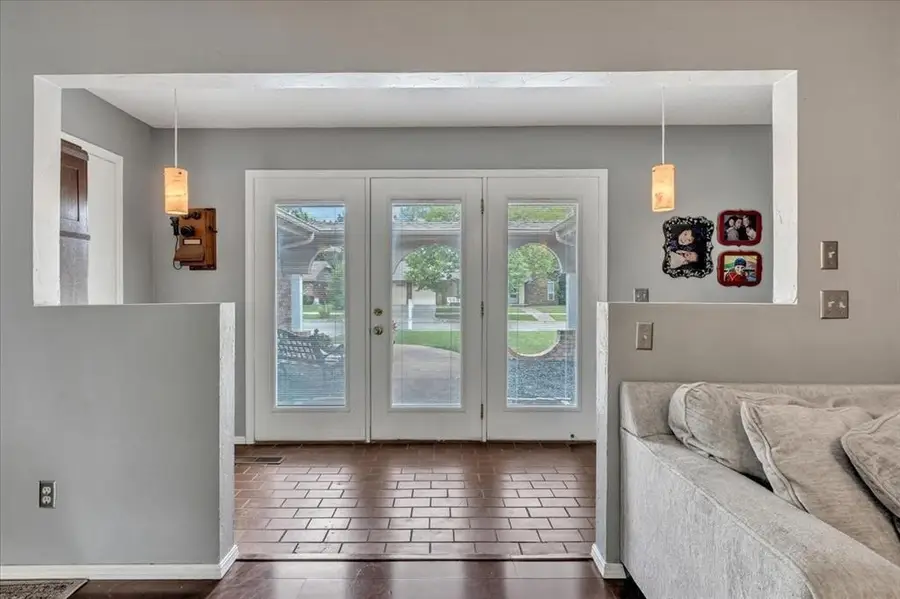
Listed by:terra myers
Office:keller williams central ok ed
MLS#:1182900
Source:OK_OKC
3605 Jim Robison Drive,Edmond, OK 73013
$249,777
- 3 Beds
- 2 Baths
- 1,678 sq. ft.
- Single family
- Pending
Price summary
- Price:$249,777
- Price per sq. ft.:$148.85
About this home
Lovely home in SE Edmond! This adorable 3-bedroom, 2-bath property offers a rare blend of space, comfort, and location. Step inside to find manufactured wood floors, a nice and functional floor plan, plus a bonus room. The kitchen has been thoughtfully remodeled with granite countertops, white cabinetry, pantry and stainless steel appliances, making it both stylish and easy to work in. Primary bedroom is spacious and has two closets. Secondary bedrooms share the hall bathroom. Bonus room is light and bright and would be perfect for a playroom or office space. Outdoors, enjoy your morning coffee on the covered rear porch, unwind on the deck and enjoy the pool or put the outbuilding to use as a workshop or extra storage. Spacious backyard to garden, play, or simply enjoy the extra space. Just minutes to schools, shopping, restaurants, the Turnpike, Broadway Extension, I-35, and the Oklahoma Christian University walking trail. Your dream home awaits!
Contact an agent
Home facts
- Year built:1971
- Listing Id #:1182900
- Added:15 day(s) ago
- Updated:August 09, 2025 at 12:07 AM
Rooms and interior
- Bedrooms:3
- Total bathrooms:2
- Full bathrooms:2
- Living area:1,678 sq. ft.
Heating and cooling
- Cooling:Central Electric
- Heating:Central Gas
Structure and exterior
- Roof:Composition
- Year built:1971
- Building area:1,678 sq. ft.
- Lot area:0.27 Acres
Schools
- High school:Memorial HS
- Middle school:Cimarron MS
- Elementary school:Chisholm ES
Utilities
- Water:Public
Finances and disclosures
- Price:$249,777
- Price per sq. ft.:$148.85
New listings near 3605 Jim Robison Drive
- New
 $649,999Active4 beds 3 baths3,160 sq. ft.
$649,999Active4 beds 3 baths3,160 sq. ft.2525 Wellington Way, Edmond, OK 73012
MLS# 1184146Listed by: METRO FIRST REALTY - New
 $203,000Active3 beds 2 baths1,391 sq. ft.
$203,000Active3 beds 2 baths1,391 sq. ft.1908 Emerald Brook Court, Edmond, OK 73003
MLS# 1185263Listed by: RE/MAX PROS - New
 $235,000Active3 beds 2 baths1,256 sq. ft.
$235,000Active3 beds 2 baths1,256 sq. ft.2217 NW 196th Terrace, Edmond, OK 73012
MLS# 1185840Listed by: UPTOWN REAL ESTATE, LLC - New
 $245,900Active3 beds 2 baths1,696 sq. ft.
$245,900Active3 beds 2 baths1,696 sq. ft.2721 NW 161st Street, Edmond, OK 73013
MLS# 1184849Listed by: HEATHER & COMPANY REALTY GROUP - New
 $446,840Active4 beds 3 baths2,000 sq. ft.
$446,840Active4 beds 3 baths2,000 sq. ft.924 Peony Place, Edmond, OK 73034
MLS# 1185831Listed by: PREMIUM PROP, LLC - New
 $430,000Active4 beds 3 baths3,651 sq. ft.
$430,000Active4 beds 3 baths3,651 sq. ft.2301 Brookside Avenue, Edmond, OK 73034
MLS# 1183923Listed by: ROGNAS TEAM REALTY & PROP MGMT - Open Sat, 2 to 4pmNew
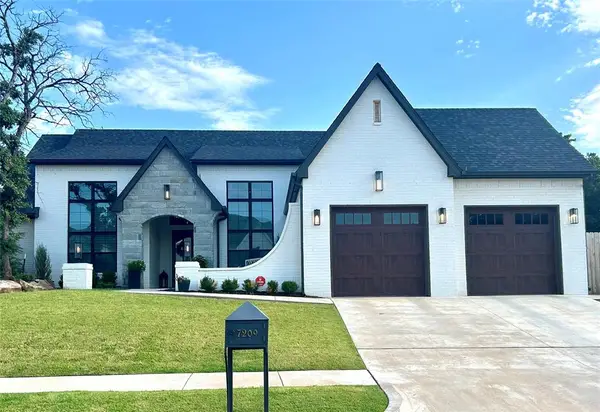 $667,450Active3 beds 2 baths2,322 sq. ft.
$667,450Active3 beds 2 baths2,322 sq. ft.7209 Paddle Brook Court, Edmond, OK 73034
MLS# 1184747Listed by: KELLER WILLIAMS CENTRAL OK ED - New
 $199,999Active3 beds 1 baths1,196 sq. ft.
$199,999Active3 beds 1 baths1,196 sq. ft.216 Tullahoma Drive, Edmond, OK 73034
MLS# 1185218Listed by: KELLER WILLIAMS REALTY ELITE - Open Sun, 2 to 4pmNew
 $279,000Active4 beds 2 baths1,248 sq. ft.
$279,000Active4 beds 2 baths1,248 sq. ft.300 N Fretz Avenue, Edmond, OK 73003
MLS# 1185482Listed by: REAL BROKER, LLC - New
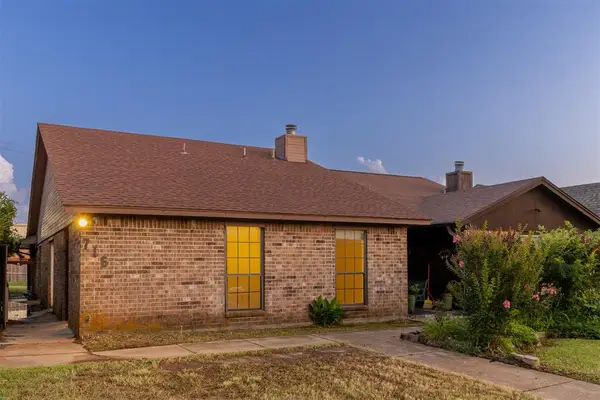 $189,900Active2 beds 2 baths1,275 sq. ft.
$189,900Active2 beds 2 baths1,275 sq. ft.716 NW 137th Street, Edmond, OK 73013
MLS# 1185639Listed by: SAGE SOTHEBY'S REALTY
