3701 Community Cove, Edmond, OK 73034
Local realty services provided by:Better Homes and Gardens Real Estate The Platinum Collective
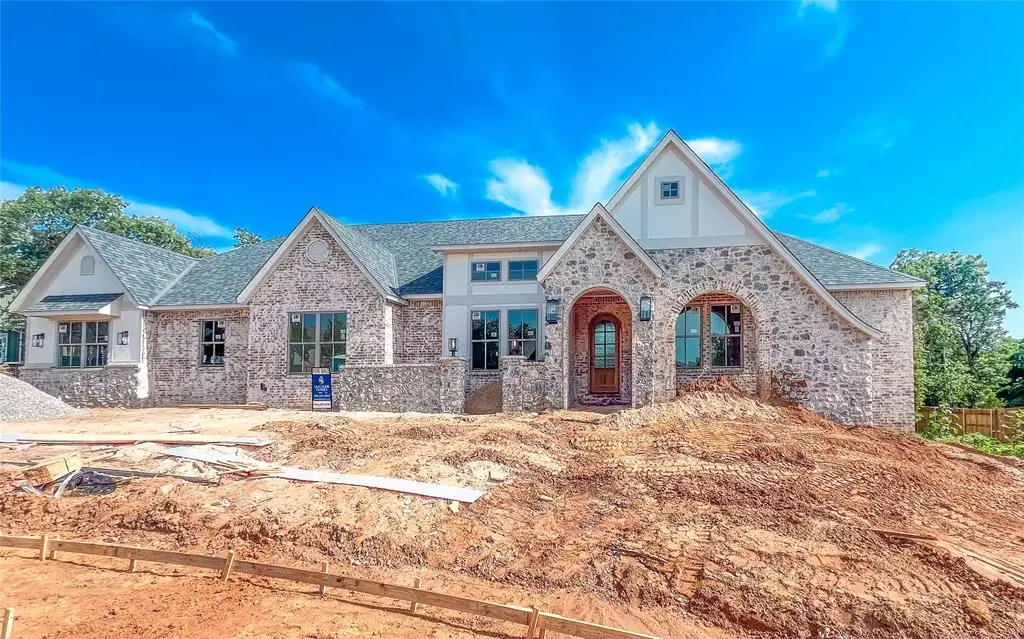
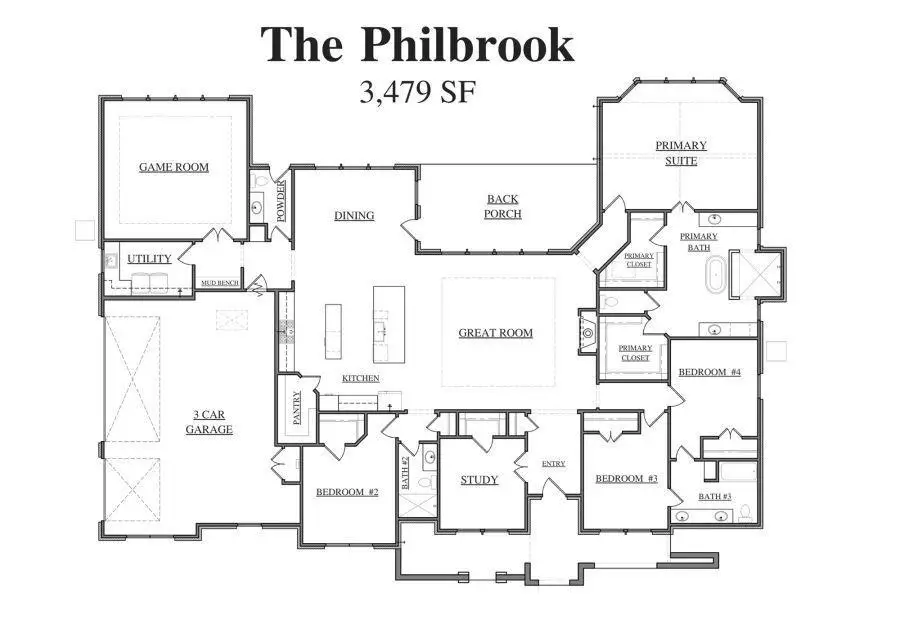
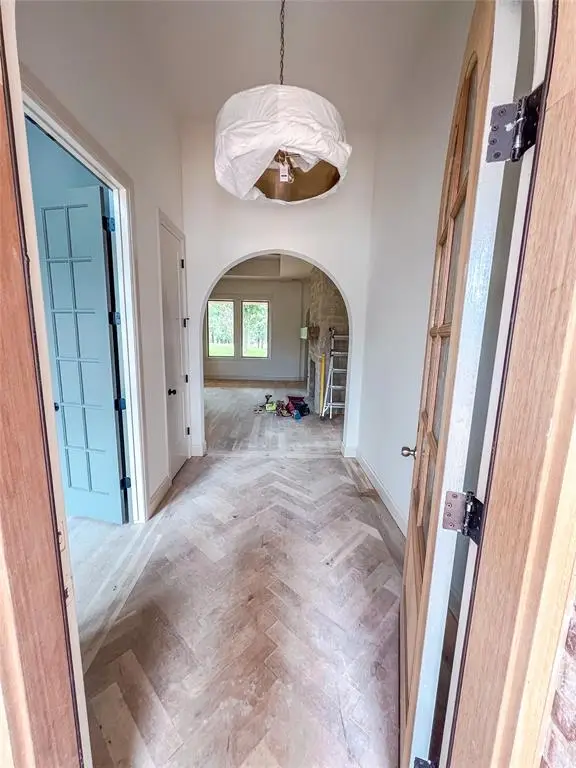
Listed by:terri mccaleb
Office:mccaleb homes
MLS#:1167164
Source:OK_OKC
3701 Community Cove,Edmond, OK 73034
$930,900
- 4 Beds
- 4 Baths
- 3,479 sq. ft.
- Single family
- Pending
Price summary
- Price:$930,900
- Price per sq. ft.:$267.58
About this home
Experience the perfect blend of luxury and comfort in this half-acre lot located in the highly desirable Town Square community of Edmond, brimming with top-notch amenities! This English Tudor-style home is designed in our Philbrook plan and offers 4 bedrooms, 3.5 bathrooms, a study, and a game room, all conveniently on one level in a cul-de-sac for privacy. The chef in your family will be delighted by the kitchen's double islands, spacious walk-in pantry, and double ovens. The study is a charming retreat with library bookcase shelving with a 14ft ceiling. Gorgeous site-finished wood flooring graces the main living areas and extends into the primary suite, which features a vaulted ceiling, separate vanities, a freestanding tub, a large shower, and two walk-in closets. Home under construction - to be finished Fall 2025. Town Square is a historically inspired community offering a greenbelt with walking trails, a lake with a fishing dock, a clubhouse, a resort-style pool, a fitness center, a youth recreation center, a community garden and a playground. Don't miss your chance to own this exceptional home in such a vibrant and welcoming community!
Contact an agent
Home facts
- Year built:2025
- Listing Id #:1167164
- Added:107 day(s) ago
- Updated:August 08, 2025 at 07:27 AM
Rooms and interior
- Bedrooms:4
- Total bathrooms:4
- Full bathrooms:3
- Half bathrooms:1
- Living area:3,479 sq. ft.
Heating and cooling
- Cooling:Central Electric
- Heating:Central Gas
Structure and exterior
- Roof:Composition
- Year built:2025
- Building area:3,479 sq. ft.
- Lot area:0.51 Acres
Schools
- High school:Memorial HS
- Middle school:Central MS
- Elementary school:Northern Hills ES
Utilities
- Water:Public
- Sewer:Septic Tank
Finances and disclosures
- Price:$930,900
- Price per sq. ft.:$267.58
New listings near 3701 Community Cove
- New
 $649,999Active4 beds 3 baths3,160 sq. ft.
$649,999Active4 beds 3 baths3,160 sq. ft.2525 Wellington Way, Edmond, OK 73012
MLS# 1184146Listed by: METRO FIRST REALTY - New
 $203,000Active3 beds 2 baths1,391 sq. ft.
$203,000Active3 beds 2 baths1,391 sq. ft.1908 Emerald Brook Court, Edmond, OK 73003
MLS# 1185263Listed by: RE/MAX PROS - New
 $235,000Active3 beds 2 baths1,256 sq. ft.
$235,000Active3 beds 2 baths1,256 sq. ft.2217 NW 196th Terrace, Edmond, OK 73012
MLS# 1185840Listed by: UPTOWN REAL ESTATE, LLC - New
 $245,900Active3 beds 2 baths1,696 sq. ft.
$245,900Active3 beds 2 baths1,696 sq. ft.2721 NW 161st Street, Edmond, OK 73013
MLS# 1184849Listed by: HEATHER & COMPANY REALTY GROUP - New
 $446,840Active4 beds 3 baths2,000 sq. ft.
$446,840Active4 beds 3 baths2,000 sq. ft.924 Peony Place, Edmond, OK 73034
MLS# 1185831Listed by: PREMIUM PROP, LLC - New
 $430,000Active4 beds 3 baths3,651 sq. ft.
$430,000Active4 beds 3 baths3,651 sq. ft.2301 Brookside Avenue, Edmond, OK 73034
MLS# 1183923Listed by: ROGNAS TEAM REALTY & PROP MGMT - Open Sat, 2 to 4pmNew
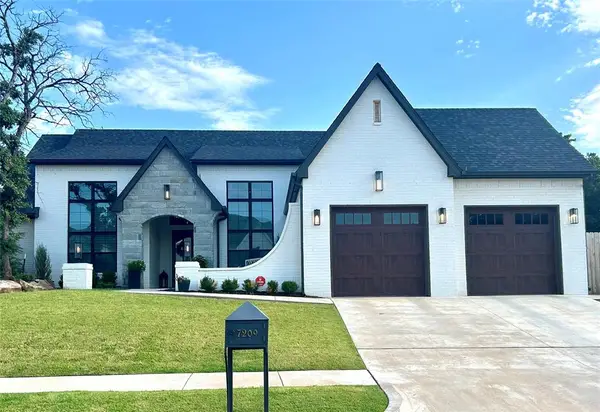 $667,450Active3 beds 2 baths2,322 sq. ft.
$667,450Active3 beds 2 baths2,322 sq. ft.7209 Paddle Brook Court, Edmond, OK 73034
MLS# 1184747Listed by: KELLER WILLIAMS CENTRAL OK ED - New
 $199,999Active3 beds 1 baths1,196 sq. ft.
$199,999Active3 beds 1 baths1,196 sq. ft.216 Tullahoma Drive, Edmond, OK 73034
MLS# 1185218Listed by: KELLER WILLIAMS REALTY ELITE - Open Sun, 2 to 4pmNew
 $279,000Active4 beds 2 baths1,248 sq. ft.
$279,000Active4 beds 2 baths1,248 sq. ft.300 N Fretz Avenue, Edmond, OK 73003
MLS# 1185482Listed by: REAL BROKER, LLC - New
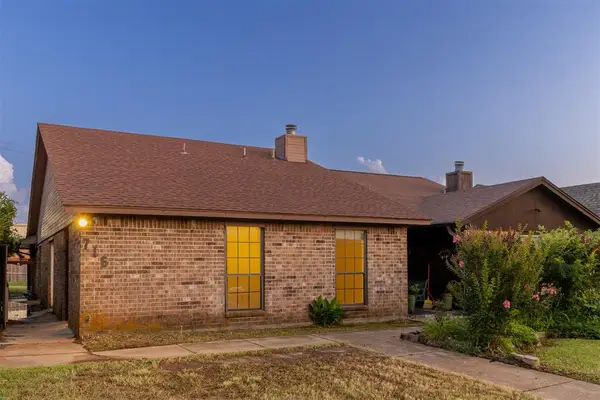 $189,900Active2 beds 2 baths1,275 sq. ft.
$189,900Active2 beds 2 baths1,275 sq. ft.716 NW 137th Street, Edmond, OK 73013
MLS# 1185639Listed by: SAGE SOTHEBY'S REALTY
