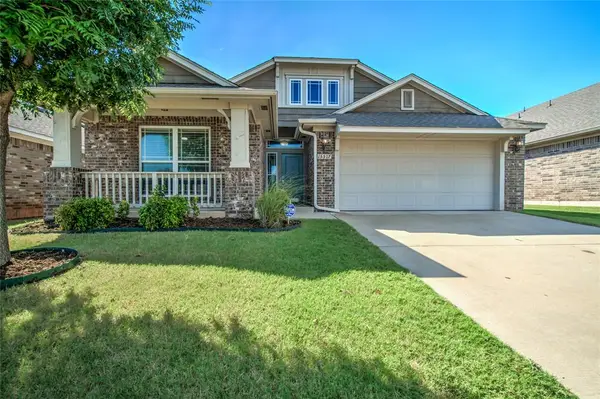3717 Derby Run Drive, Edmond, OK 73034
Local realty services provided by:Better Homes and Gardens Real Estate Paramount
Listed by:janet helms
Office:sage sotheby's realty
MLS#:1169146
Source:OK_OKC
3717 Derby Run Drive,Edmond, OK 73034
$410,000
- 4 Beds
- 3 Baths
- 2,481 sq. ft.
- Single family
- Pending
Price summary
- Price:$410,000
- Price per sq. ft.:$165.26
About this home
Beautiful Home in Desirable Steeplechase Neighborhood
Welcome to this stunning home situated on a quiet cul-de-sac in the highly sought-after Steeplechase community. Freshly updated with new paint on walls, trim, doors, and ceilings, as well as new flooring throughout, this home is move-in ready.
Step into a bright, open floor plan featuring a spacious living room with vaulted ceilings, solid wood built-ins, a cozy gas fireplace, and a surround sound system. The formal dining room is open to the living area and flows directly into the kitchen, creating a perfect layout for both everyday living and entertaining. Large windows offer serene views of the private backyard, which backs up to open land—providing both beauty and privacy.
The well-appointed kitchen boasts stainless steel appliances, granite countertops, custom wood cabinetry, an island, and a charming eat-in dining nook.
The layout includes two generously sized secondary bedrooms connected by a Jack and Jill bath. A fourth bedroom or home office with a vaulted ceiling is located near the front of the home, adjacent to a third full bath—perfect for guests or flexible living.
The private primary suite is tucked away and features a trey ceiling, a luxurious en suite bath with a whirlpool tub, separate shower, dual vanities, a private toilet room, and an expansive walk-in closet.
Additional highlights include large closets throughout and numerous upgrades you must see in person.
Enjoy the exceptional community amenities including a neighborhood pool, clubhouse, park, wooded walking trails, fishing ponds, and a vibrant calendar of events such as a summer swim league. Located in an award-winning school district, this home offers the perfect blend of comfort, style, and community.
Contact an agent
Home facts
- Year built:2002
- Listing ID #:1169146
- Added:128 day(s) ago
- Updated:September 27, 2025 at 07:29 AM
Rooms and interior
- Bedrooms:4
- Total bathrooms:3
- Full bathrooms:3
- Living area:2,481 sq. ft.
Heating and cooling
- Cooling:Central Electric
- Heating:Central Gas
Structure and exterior
- Roof:Composition
- Year built:2002
- Building area:2,481 sq. ft.
- Lot area:0.34 Acres
Schools
- High school:Memorial HS
- Middle school:Central MS
- Elementary school:Centennial ES
Utilities
- Water:Public
Finances and disclosures
- Price:$410,000
- Price per sq. ft.:$165.26
New listings near 3717 Derby Run Drive
- New
 $305,900Active3 beds 2 baths1,781 sq. ft.
$305,900Active3 beds 2 baths1,781 sq. ft.2501 S Tall Oaks Trail, Edmond, OK 73025
MLS# 1193476Listed by: METRO FIRST REALTY - New
 $254,000Active3 beds 2 baths1,501 sq. ft.
$254,000Active3 beds 2 baths1,501 sq. ft.2828 NW 184th Terrace, Edmond, OK 73012
MLS# 1193470Listed by: REALTY EXPERTS, INC - Open Sat, 12 to 2pmNew
 $289,777Active4 beds 2 baths2,044 sq. ft.
$289,777Active4 beds 2 baths2,044 sq. ft.3605 NE 141st Court, Edmond, OK 73013
MLS# 1193393Listed by: KELLER WILLIAMS CENTRAL OK ED - New
 $750,000Active3 beds 4 baths3,460 sq. ft.
$750,000Active3 beds 4 baths3,460 sq. ft.2030 Ladera Lane, Edmond, OK 73034
MLS# 1193408Listed by: STETSON BENTLEY - New
 $289,900Active4 beds 2 baths1,485 sq. ft.
$289,900Active4 beds 2 baths1,485 sq. ft.15712 Bennett Drive, Edmond, OK 73013
MLS# 1193051Listed by: STERLING REAL ESTATE - New
 $204,900Active3 beds 2 baths1,203 sq. ft.
$204,900Active3 beds 2 baths1,203 sq. ft.1813 S Rankin Street, Edmond, OK 73013
MLS# 1193420Listed by: ERA COURTYARD REAL ESTATE - Open Sun, 2 to 4pmNew
 $374,999Active4 beds 2 baths2,132 sq. ft.
$374,999Active4 beds 2 baths2,132 sq. ft.8104 NW 159th Street, Edmond, OK 73013
MLS# 1192667Listed by: METRO MARK REALTORS  $1,399,900Pending5 beds 5 baths3,959 sq. ft.
$1,399,900Pending5 beds 5 baths3,959 sq. ft.9525 Midsomer Lane, Edmond, OK 73034
MLS# 1193194Listed by: MODERN ABODE REALTY- Open Sat, 1 to 3pmNew
 $549,000Active3 beds 2 baths2,815 sq. ft.
$549,000Active3 beds 2 baths2,815 sq. ft.13974 S Broadway Street, Edmond, OK 73034
MLS# 1193360Listed by: GOTTAPHONESLOAN INC - New
 $325,000Active3 beds 2 baths1,841 sq. ft.
$325,000Active3 beds 2 baths1,841 sq. ft.15517 Boulder Drive, Edmond, OK 73013
MLS# 1193379Listed by: KELLER WILLIAMS CENTRAL OK ED
