3724 Stagmoor Road, Edmond, OK 73034
Local realty services provided by:Better Homes and Gardens Real Estate The Platinum Collective
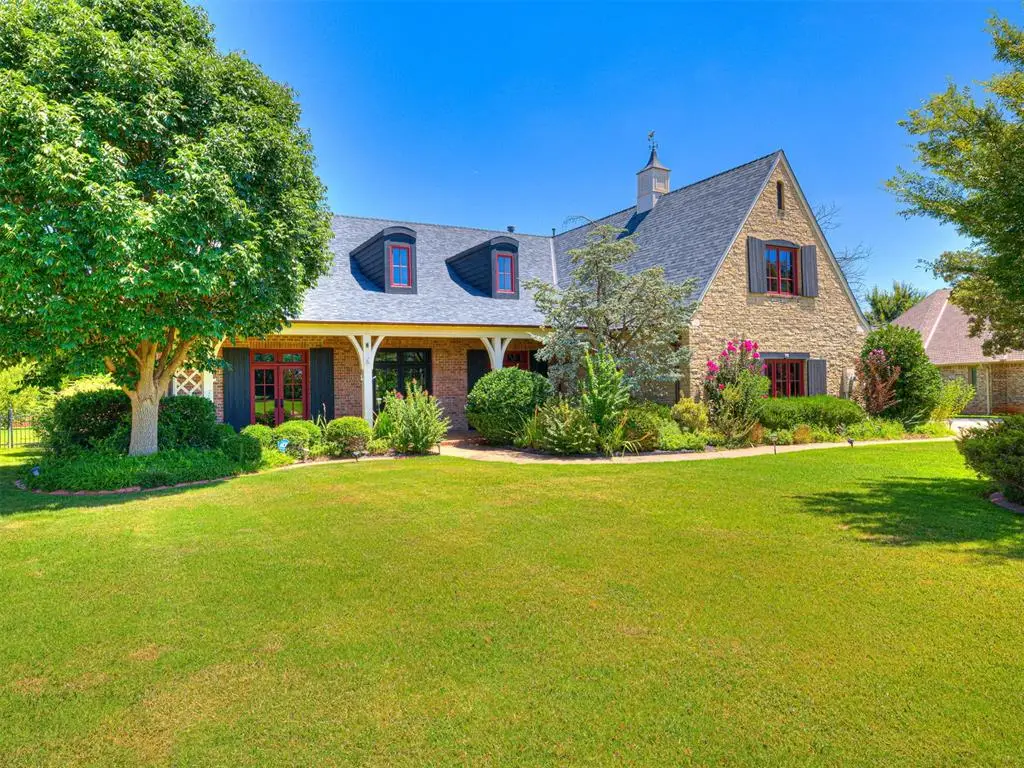
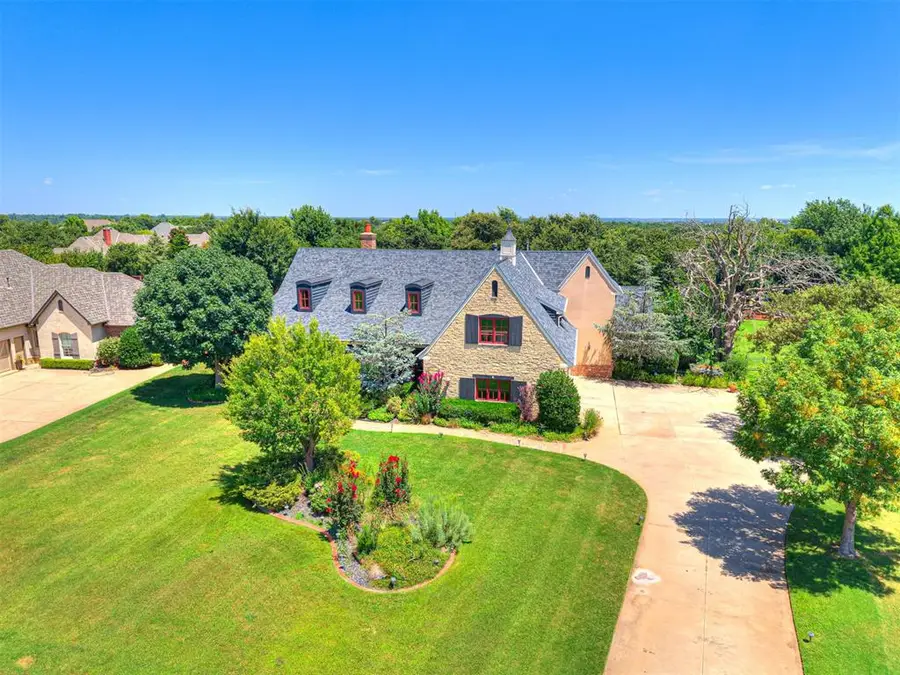
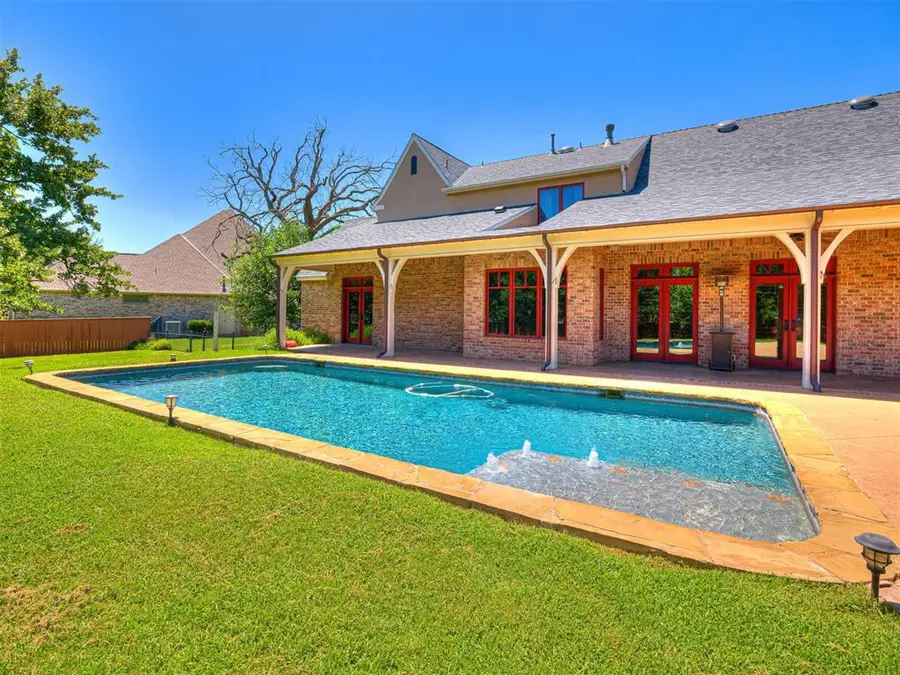
Listed by:kyle e davis
Office:keller williams realty mulinix
MLS#:1183539
Source:OK_OKC
3724 Stagmoor Road,Edmond, OK 73034
$865,000
- 4 Beds
- 4 Baths
- 4,500 sq. ft.
- Single family
- Active
Price summary
- Price:$865,000
- Price per sq. ft.:$192.22
About this home
Stunning & Grand estate in the highly sought-after gated community of Redmont Trace. Situated on a spacious .75-acre lot, this home combines timeless elegance with modern comfort — and features all new carpet, a new roof (2023), and countless high-end details throughout. From the moment you step inside, you're welcomed by a stunning great room with vaulted ceilings, exposed wood beams, a grand floor-to-ceiling stone fireplace, and tall windows showcasing breathtaking views of the outdoor living space and pool. The extravagant kitchen is a chef’s dream, featuring a massive island, in-island ice maker, granite countertops, custom cabinetry, and a built-in refrigerator seamlessly camouflaged by matching cabinetry. The open concept creates a seamless flow into the living area — perfect for entertaining. The master suite is privately located on one side of the home, highlighted by a breathtaking arched woodwork ceiling and luxurious en-suite bath. A second bedroom is also located downstairs near its own full bath — ideal for guests or multigenerational living. Home also has a formal dining room and true study with custom built in bookshelves. Upstairs, you'll find two spacious bedrooms, two full baths, a second living area, and a versatile flex room. One of the showstoppers of this home is the extra-large bonus room, perfect for a media room, home gym, playroom, or studio space. Step outside to your own private retreat: a covered patio with custom wood ceiling stretches the length of the home, overlooking a pristine 12x36 pool and a lush backyard with mature trees. Storm shelter in the garage brings peace of mind during storm season. Located within a gated community featuring walking trails, ponds, and a community pool, this estate truly offers luxury living in a serene, park-like setting. A rare find with beauty, space, and amenities — inside and out.
Contact an agent
Home facts
- Year built:2006
- Listing Id #:1183539
- Added:13 day(s) ago
- Updated:August 13, 2025 at 03:22 PM
Rooms and interior
- Bedrooms:4
- Total bathrooms:4
- Full bathrooms:4
- Living area:4,500 sq. ft.
Heating and cooling
- Cooling:Zoned Electric
- Heating:Zoned Gas
Structure and exterior
- Roof:Composition
- Year built:2006
- Building area:4,500 sq. ft.
- Lot area:0.76 Acres
Schools
- High school:North HS
- Middle school:Sequoyah MS
- Elementary school:Chisholm ES
Utilities
- Water:Private Well Available, Public
Finances and disclosures
- Price:$865,000
- Price per sq. ft.:$192.22
New listings near 3724 Stagmoor Road
- New
 $649,999Active4 beds 3 baths3,160 sq. ft.
$649,999Active4 beds 3 baths3,160 sq. ft.2525 Wellington Way, Edmond, OK 73012
MLS# 1184146Listed by: METRO FIRST REALTY - New
 $203,000Active3 beds 2 baths1,391 sq. ft.
$203,000Active3 beds 2 baths1,391 sq. ft.1908 Emerald Brook Court, Edmond, OK 73003
MLS# 1185263Listed by: RE/MAX PROS - New
 $235,000Active3 beds 2 baths1,256 sq. ft.
$235,000Active3 beds 2 baths1,256 sq. ft.2217 NW 196th Terrace, Edmond, OK 73012
MLS# 1185840Listed by: UPTOWN REAL ESTATE, LLC - New
 $245,900Active3 beds 2 baths1,696 sq. ft.
$245,900Active3 beds 2 baths1,696 sq. ft.2721 NW 161st Street, Edmond, OK 73013
MLS# 1184849Listed by: HEATHER & COMPANY REALTY GROUP - New
 $446,840Active4 beds 3 baths2,000 sq. ft.
$446,840Active4 beds 3 baths2,000 sq. ft.924 Peony Place, Edmond, OK 73034
MLS# 1185831Listed by: PREMIUM PROP, LLC - New
 $430,000Active4 beds 3 baths3,651 sq. ft.
$430,000Active4 beds 3 baths3,651 sq. ft.2301 Brookside Avenue, Edmond, OK 73034
MLS# 1183923Listed by: ROGNAS TEAM REALTY & PROP MGMT - Open Sat, 2 to 4pmNew
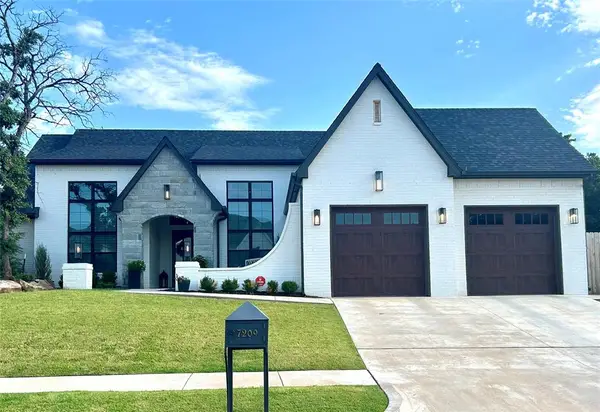 $667,450Active3 beds 2 baths2,322 sq. ft.
$667,450Active3 beds 2 baths2,322 sq. ft.7209 Paddle Brook Court, Edmond, OK 73034
MLS# 1184747Listed by: KELLER WILLIAMS CENTRAL OK ED - New
 $199,999Active3 beds 1 baths1,196 sq. ft.
$199,999Active3 beds 1 baths1,196 sq. ft.216 Tullahoma Drive, Edmond, OK 73034
MLS# 1185218Listed by: KELLER WILLIAMS REALTY ELITE - Open Sun, 2 to 4pmNew
 $279,000Active4 beds 2 baths1,248 sq. ft.
$279,000Active4 beds 2 baths1,248 sq. ft.300 N Fretz Avenue, Edmond, OK 73003
MLS# 1185482Listed by: REAL BROKER, LLC - New
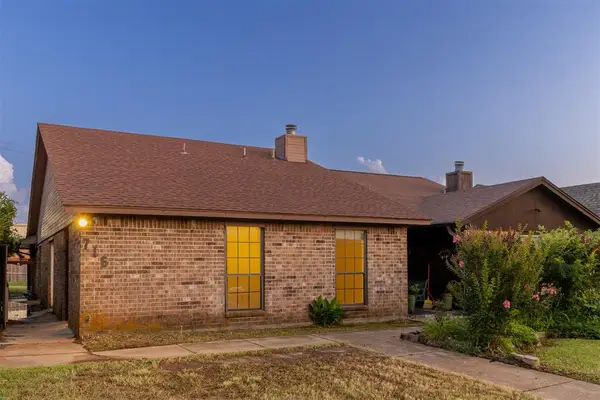 $189,900Active2 beds 2 baths1,275 sq. ft.
$189,900Active2 beds 2 baths1,275 sq. ft.716 NW 137th Street, Edmond, OK 73013
MLS# 1185639Listed by: SAGE SOTHEBY'S REALTY
