3825 Stone Hill Lane, Edmond, OK 73034
Local realty services provided by:Better Homes and Gardens Real Estate Paramount
Listed by: david l. sterling
Office: the sterling group, llc.
MLS#:1165705
Source:OK_OKC
3825 Stone Hill Lane,Edmond, OK 73034
$794,199
- 4 Beds
- 4 Baths
- 3,239 sq. ft.
- Single family
- Active
Price summary
- Price:$794,199
- Price per sq. ft.:$245.2
About this home
This freshly finished home in Stone Hill at Iron Horse Ranch is ready for you to make it your own! This stunning 4-bedroom, 4-bathroom home offers a spacious and thoughtfully designed layout, including a large bonus room upstairs with its own full bathroom, perfect for a game room, media space, or guest suite. An oversized covered patio provides the ideal spot for outdoor entertaining or relaxing year-round! Built with quality and comfort in mind, the home features GAF Timberline HD Lifetime Class A shingles, a 16 SEER A/C system, a 96% efficiency furnace, and a tankless water heater for endless hot water. The gourmet kitchen is a chef's dream, equipped with a 48-inch luxury range, wine refrigerator, microwave, dishwasher, and upper and lower LED lighting. High-end finishes include Quartz or granite countertops, real hardwood flooring in the main living area, and ceiling fans in every bedroom and the living room. Smart home technology enhances convenience with WiFi-controlled thermostats, a sprinkler system, and garage door openers, as well as, integrated ceiling speakers in the living room, master suite, master bath, and bonus room. The home also features an oversized laundry room, providing extra space and functionality. Located just minutes from I-35, this home offers easy access to Covell Legacy, which includes Crest, Showbiz Cinema, Starbucks, Qdoba, and top-tier medical facilities. In Phase Two, the community will feature a resort-style pool, scenic pond, walking trails, and a recreation facility, making it an even more desirable place to live. Don't miss this opportunity to own a home that combines luxury, efficiency, and an unbeatable location. Schedule your private tour today!
Contact an agent
Home facts
- Year built:2024
- Listing ID #:1165705
- Added:271 day(s) ago
- Updated:January 16, 2026 at 01:38 PM
Rooms and interior
- Bedrooms:4
- Total bathrooms:4
- Full bathrooms:4
- Living area:3,239 sq. ft.
Heating and cooling
- Cooling:Central Electric
- Heating:Central Gas
Structure and exterior
- Roof:Composition
- Year built:2024
- Building area:3,239 sq. ft.
- Lot area:0.22 Acres
Schools
- High school:Memorial HS
- Middle school:Central MS
- Elementary school:Centennial ES
Utilities
- Water:Public
Finances and disclosures
- Price:$794,199
- Price per sq. ft.:$245.2
New listings near 3825 Stone Hill Lane
- New
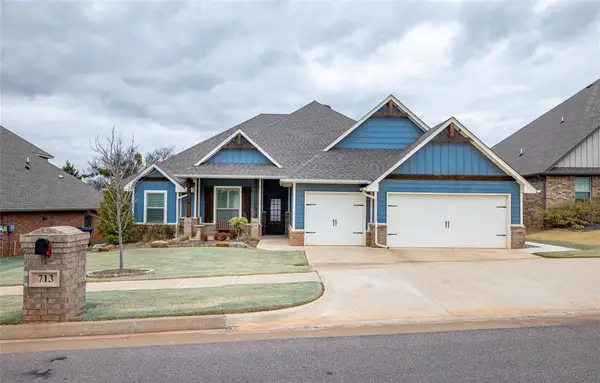 $528,000Active4 beds 3 baths2,795 sq. ft.
$528,000Active4 beds 3 baths2,795 sq. ft.713 NW 199th Street, Edmond, OK 73012
MLS# 1209257Listed by: MK PARTNERS INC - Open Sun, 2 to 4pmNew
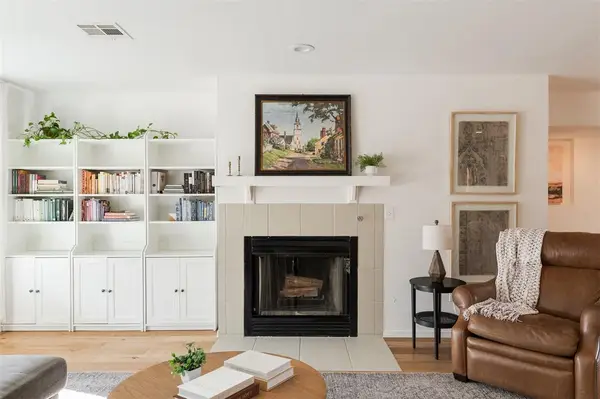 $550,000Active3 beds 2 baths2,011 sq. ft.
$550,000Active3 beds 2 baths2,011 sq. ft.3101 E 44th Street, Edmond, OK 73013
MLS# 1209779Listed by: SAGE SOTHEBY'S REALTY - New
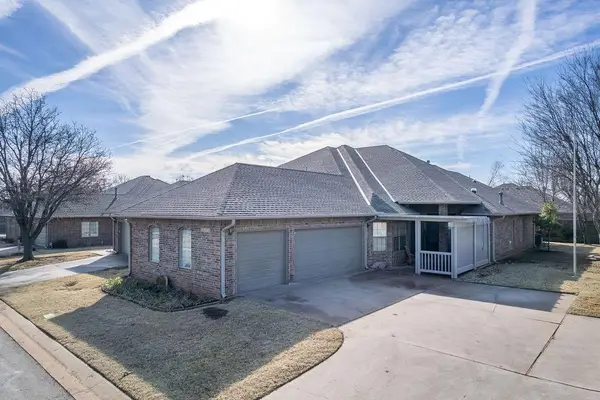 $299,900Active3 beds 2 baths2,211 sq. ft.
$299,900Active3 beds 2 baths2,211 sq. ft.1920 NW 160th Place, Edmond, OK 73013
MLS# 1210201Listed by: WHITTINGTON REALTY - New
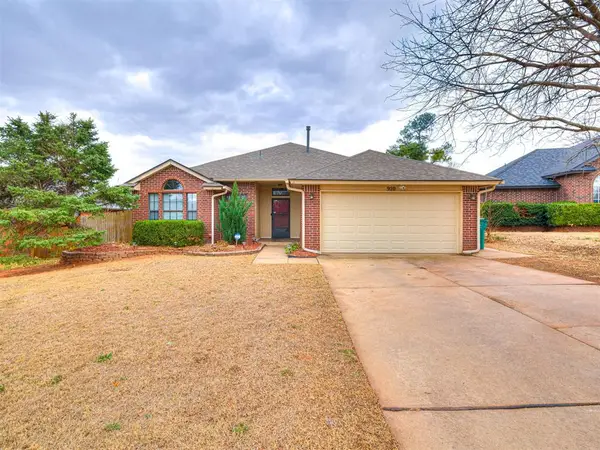 $250,000Active3 beds 2 baths1,635 sq. ft.
$250,000Active3 beds 2 baths1,635 sq. ft.920 NW 171st Place, Edmond, OK 73012
MLS# 1209742Listed by: KELLER WILLIAMS CENTRAL OK ED - New
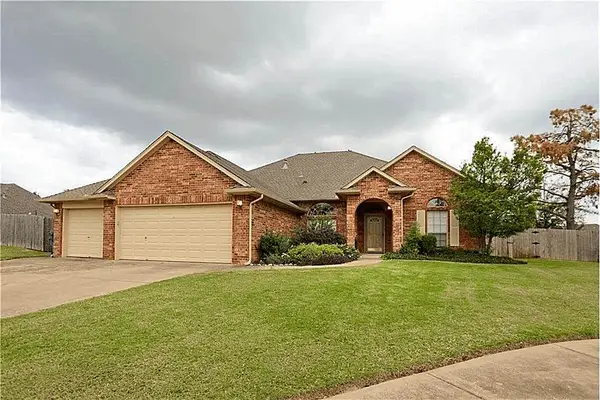 $339,000Active4 beds 3 baths2,320 sq. ft.
$339,000Active4 beds 3 baths2,320 sq. ft.2512 Tifton Court, Edmond, OK 73012
MLS# 133547Listed by: RE/MAX SIGNATURE - New
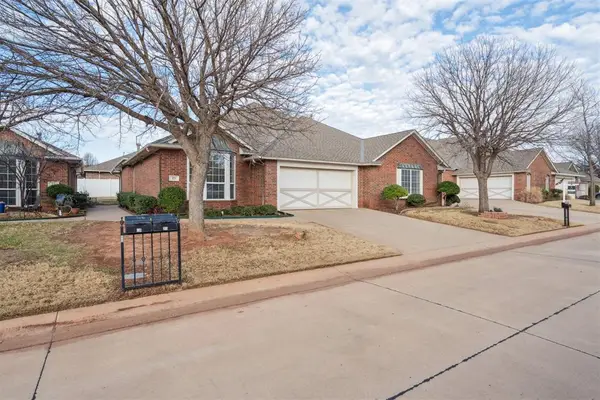 $245,000Active3 beds 2 baths1,943 sq. ft.
$245,000Active3 beds 2 baths1,943 sq. ft.25 Red Admiral Way, Edmond, OK 73013
MLS# 1209138Listed by: CHINOWTH & COHEN - New
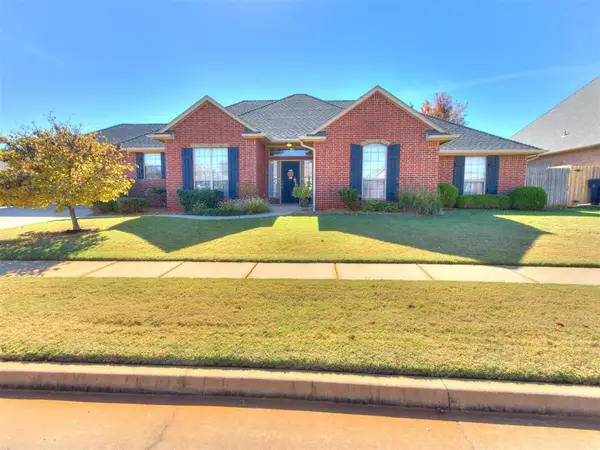 $329,900Active4 beds 2 baths2,097 sq. ft.
$329,900Active4 beds 2 baths2,097 sq. ft.4624 Nw 157th St, Edmond, OK 73013
MLS# 1208007Listed by: COPPER CREEK REAL ESTATE - Open Sun, 2 to 4pmNew
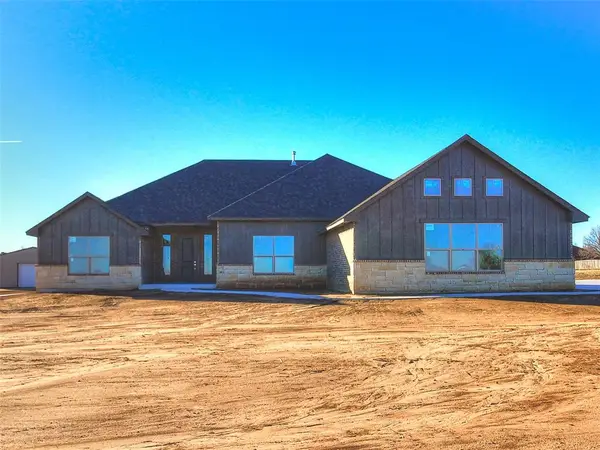 $505,500Active4 beds 3 baths2,400 sq. ft.
$505,500Active4 beds 3 baths2,400 sq. ft.8681 Oak Tree Circle, Edmond, OK 73025
MLS# 1209995Listed by: 405 HOME STORE - Open Sun, 2 to 4pmNew
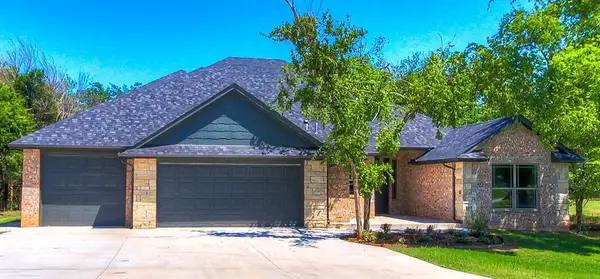 $489,900Active4 beds 3 baths2,507 sq. ft.
$489,900Active4 beds 3 baths2,507 sq. ft.9070 Oak Tree Circle, Edmond, OK 73025
MLS# 1210001Listed by: 405 HOME STORE - New
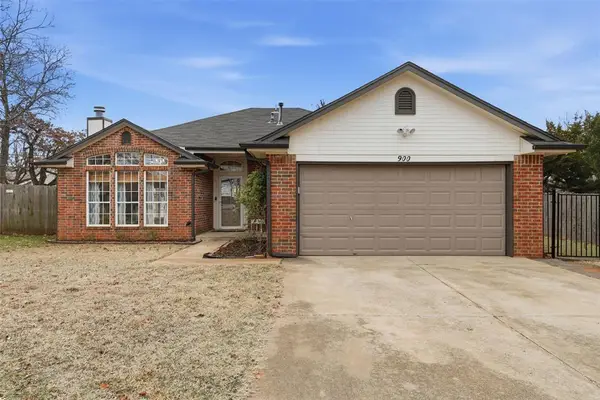 $235,000Active3 beds 2 baths1,374 sq. ft.
$235,000Active3 beds 2 baths1,374 sq. ft.900 N Blackwelder Avenue, Edmond, OK 73034
MLS# 1209481Listed by: ELLUM REALTY FIRM (BO)
