3900 Shady Hill Trail, Edmond, OK 73034
Local realty services provided by:Better Homes and Gardens Real Estate Paramount
Listed by: wayne kirby, terra kirby
Office: the agency
MLS#:1191801
Source:OK_OKC
3900 Shady Hill Trail,Edmond, OK 73034
$649,000
- 4 Beds
- 3 Baths
- 2,635 sq. ft.
- Single family
- Active
Upcoming open houses
- Sun, Dec 2802:00 pm - 04:00 pm
Price summary
- Price:$649,000
- Price per sq. ft.:$246.3
About this home
This 4-bedroom, 3-bath home offers 2,635 sq. ft. of bright, timeless living in one of Edmond’s premier gated communities. The spacious living room showcases a soaring vaulted cathedral ceiling with beams and opens seamlessly to the kitchen with a large island/breakfast bar, walk-in pantry, and elegant finishes. A dining area just off the kitchen makes entertaining easy.
The private master suite features a convenient pass-through to the laundry room and a spa-like bath with double vanities, free-standing tub, separate shower, and two oversized walk-in closets. Two bedrooms share a hall bath, while a fourth bedroom or study with closet enjoys access to a full guest bath.
Additional highlights include a mudroom, 3-car garage with epoxy flooring, and a covered patio overlooking the tree-lined backyard.
Stone Hill at Iron Horse Ranch offers the perfect location with quick access to I-35, and Edmond’s best shopping, restaurants, theater, and exciting new developments—all within Edmond Schools.
Contact an agent
Home facts
- Year built:2022
- Listing ID #:1191801
- Added:101 day(s) ago
- Updated:December 28, 2025 at 11:07 PM
Rooms and interior
- Bedrooms:4
- Total bathrooms:3
- Full bathrooms:3
- Living area:2,635 sq. ft.
Heating and cooling
- Cooling:Central Electric
- Heating:Central Gas
Structure and exterior
- Roof:Composition
- Year built:2022
- Building area:2,635 sq. ft.
- Lot area:0.21 Acres
Schools
- High school:Memorial HS
- Middle school:Central MS
- Elementary school:Centennial ES
Utilities
- Water:Public
Finances and disclosures
- Price:$649,000
- Price per sq. ft.:$246.3
New listings near 3900 Shady Hill Trail
- New
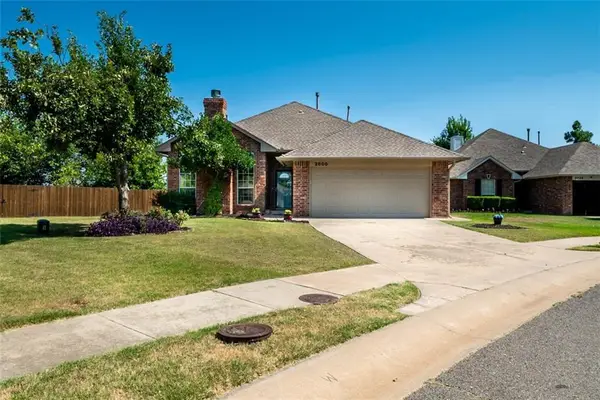 $299,000Active3 beds 2 baths1,553 sq. ft.
$299,000Active3 beds 2 baths1,553 sq. ft.2800 Clearwater Circle, Edmond, OK 73003
MLS# 1207163Listed by: VERBODE - New
 $339,900Active3 beds 2 baths2,263 sq. ft.
$339,900Active3 beds 2 baths2,263 sq. ft.16909 Gladstone Circle, Edmond, OK 73012
MLS# 1191969Listed by: CHINOWTH & COHEN - New
 $368,700Active4 beds 2 baths2,246 sq. ft.
$368,700Active4 beds 2 baths2,246 sq. ft.2820 NW 171st Street, Edmond, OK 73012
MLS# 1200818Listed by: THE PROPERTY CENTER LLC - New
 $499,999Active5 beds 4 baths3,690 sq. ft.
$499,999Active5 beds 4 baths3,690 sq. ft.1208 NW 194th Street, Edmond, OK 73012
MLS# 1207105Listed by: BLACK LABEL REALTY - New
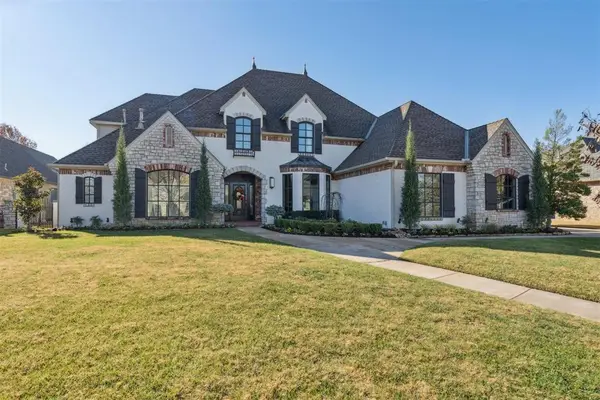 $1,000,000Active5 beds 6 baths4,215 sq. ft.
$1,000,000Active5 beds 6 baths4,215 sq. ft.332 Heritage Boulevard, Edmond, OK 73025
MLS# 1206880Listed by: KELLER WILLIAMS CENTRAL OK ED - New
 $584,900Active4 beds 4 baths3,242 sq. ft.
$584,900Active4 beds 4 baths3,242 sq. ft.301 NW 153rd Street, Edmond, OK 73013
MLS# 1207061Listed by: KELLER WILLIAMS REALTY ELITE - New
 $825,000Active4 beds 3 baths3,284 sq. ft.
$825,000Active4 beds 3 baths3,284 sq. ft.2916 Wood Thrush Way, Edmond, OK 73012
MLS# 1207127Listed by: KELLER WILLIAMS CENTRAL OK ED - Open Sun, 2 to 4pmNew
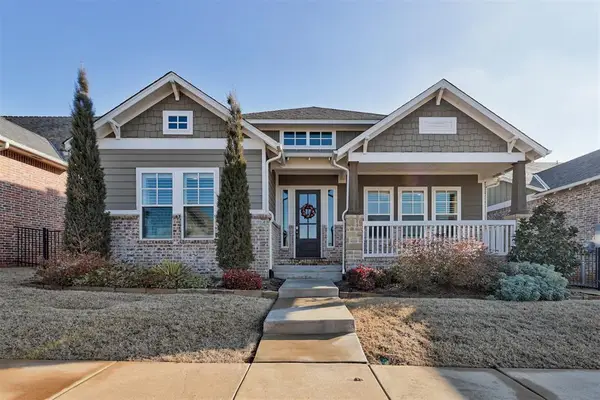 $480,000Active3 beds 2 baths2,082 sq. ft.
$480,000Active3 beds 2 baths2,082 sq. ft.1748 Plaza District Drive, Edmond, OK 73034
MLS# 1207021Listed by: WEST AND MAIN HOMES - New
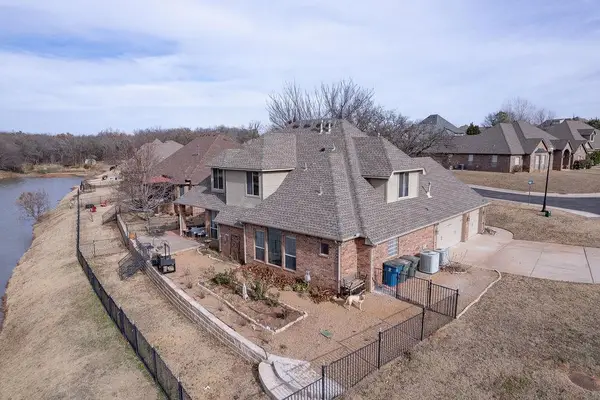 $489,750Active4 beds 4 baths2,922 sq. ft.
$489,750Active4 beds 4 baths2,922 sq. ft.409 Siena Drive, Edmond, OK 73034
MLS# 1206431Listed by: REDFIN 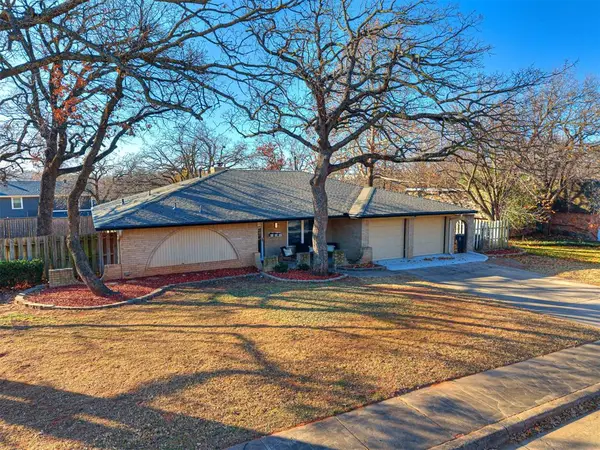 $289,900Pending3 beds 2 baths1,995 sq. ft.
$289,900Pending3 beds 2 baths1,995 sq. ft.1300 Briarwood Drive, Edmond, OK 73034
MLS# 1206943Listed by: KELLER WILLIAMS CENTRAL OK ED
