391 Old Creek Road, Edmond, OK 73034
Local realty services provided by:Better Homes and Gardens Real Estate Paramount
Listed by:jenna harper
Office:sage sotheby's realty
MLS#:1190733
Source:OK_OKC
Price summary
- Price:$999,000
- Price per sq. ft.:$266.26
About this home
On a generous 3/4 acre lot, this former Parade of Homes property balances scale, function, and style. With five bedrooms, three and a half baths, multiple living areas, a study, chef’s kitchen, 20x30 shop, and private basketball court, it was designed with both everyday living and entertaining in mind. From the entry, thoughtful details begin to unfold—a pocket office tucked neatly off the foyer, a powder bath positioned with guests in mind. The main living area is defined by vaulted ceilings and wide sliding doors that frame the backyard, filling the space with light and creating a natural extension outdoors. The kitchen blends performance and design: professional-grade appliances, a built-in refrigerator, sleek countertops, and a walk-through butler’s pantry. The adjoining dining area, lined with picture windows, is anchored by a sculptural chandelier and built-in buffet. The primary suite offers a spacious bedroom and a bath appointed with dual vanities, walk-in shower, freestanding tub, and understated lighting. The custom walk-through closet connects directly to the utility and mudroom, a practical detail that simplifies daily routines. Three additional bedrooms on the main level share a full bath, each finished with a distinct design perspective. Completing the first floor, a moody bonus room—flexible enough for a fifth bedroom, theater, playroom, or lounge—sits just off the living room. Upstairs, a secondary living area, fifth bedroom, and full bath provide space for guests or family. Outdoors, a covered patio with a fireplace anchors the backyard. Beyond, a playset, trampoline, and basketball court leave room to spare for a pool—turning the property into a true extension of the home.
Contact an agent
Home facts
- Year built:2022
- Listing ID #:1190733
- Added:45 day(s) ago
- Updated:October 26, 2025 at 12:33 PM
Rooms and interior
- Bedrooms:5
- Total bathrooms:4
- Full bathrooms:3
- Half bathrooms:1
- Living area:3,752 sq. ft.
Heating and cooling
- Cooling:Central Electric
- Heating:Central Electric
Structure and exterior
- Roof:Composition
- Year built:2022
- Building area:3,752 sq. ft.
- Lot area:0.76 Acres
Schools
- High school:North HS
- Middle school:Sequoyah MS
- Elementary school:Heritage ES
Utilities
- Water:Private Well Available
- Sewer:Septic Tank
Finances and disclosures
- Price:$999,000
- Price per sq. ft.:$266.26
New listings near 391 Old Creek Road
- New
 $280,000Active3 beds 2 baths1,553 sq. ft.
$280,000Active3 beds 2 baths1,553 sq. ft.16012 Deer Ct Court, Edmond, OK 73013
MLS# 1197743Listed by: SALT REAL ESTATE INC - New
 $679,900Active4 beds 4 baths2,950 sq. ft.
$679,900Active4 beds 4 baths2,950 sq. ft.Address Withheld By Seller, Edmond, OK 73013
MLS# 1197557Listed by: CHINOWTH & COHEN - New
 $689,900Active4 beds 4 baths3,050 sq. ft.
$689,900Active4 beds 4 baths3,050 sq. ft.15440 Capri Lane, Edmond, OK 73013
MLS# 1197561Listed by: CHINOWTH & COHEN - New
 $609,900Active4 beds 4 baths2,653 sq. ft.
$609,900Active4 beds 4 baths2,653 sq. ft.15432 Capri Lane, Edmond, OK 73013
MLS# 1197563Listed by: CHINOWTH & COHEN - New
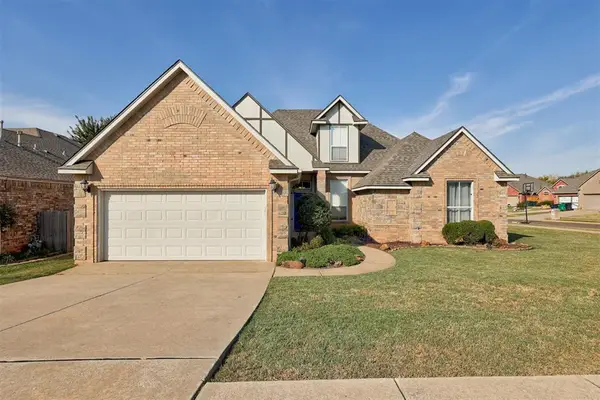 $338,999Active4 beds 3 baths2,482 sq. ft.
$338,999Active4 beds 3 baths2,482 sq. ft.16617 Cordillera Way, Edmond, OK 73012
MLS# 1197808Listed by: KELLER WILLIAMS REALTY ELITE - New
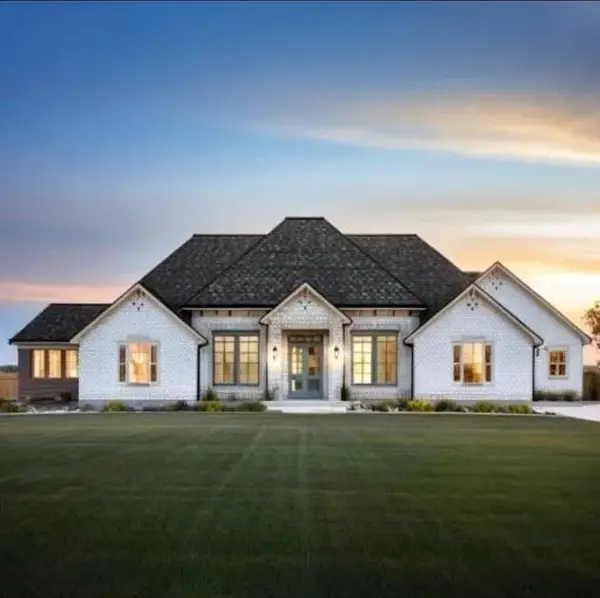 $599,980Active4 beds 3 baths2,620 sq. ft.
$599,980Active4 beds 3 baths2,620 sq. ft.12774 Hidden Trail, Arcadia, OK 73007
MLS# 1197814Listed by: ERA COURTYARD REAL ESTATE - New
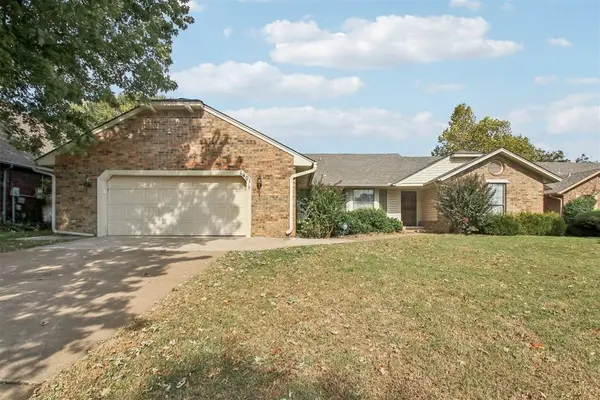 $275,000Active3 beds 2 baths2,022 sq. ft.
$275,000Active3 beds 2 baths2,022 sq. ft.1401 Harding Avenue, Edmond, OK 73013
MLS# 1197212Listed by: HEATHER & COMPANY REALTY GROUP - New
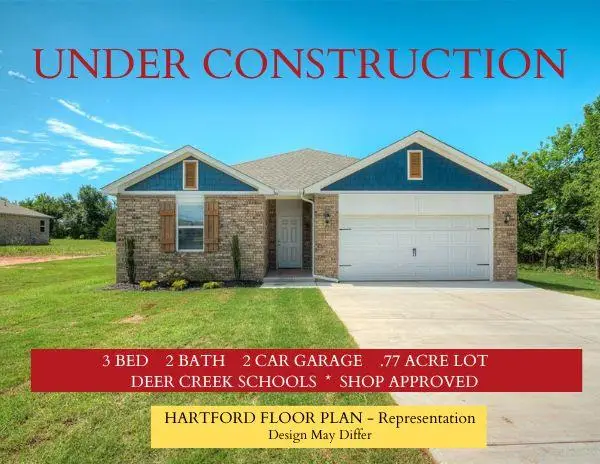 $285,105Active3 beds 2 baths1,516 sq. ft.
$285,105Active3 beds 2 baths1,516 sq. ft.9765 Livingston Road, Edmond, OK 73025
MLS# 1197709Listed by: KELLER WILLIAMS CENTRAL OK ED - Open Sun, 2 to 4pmNew
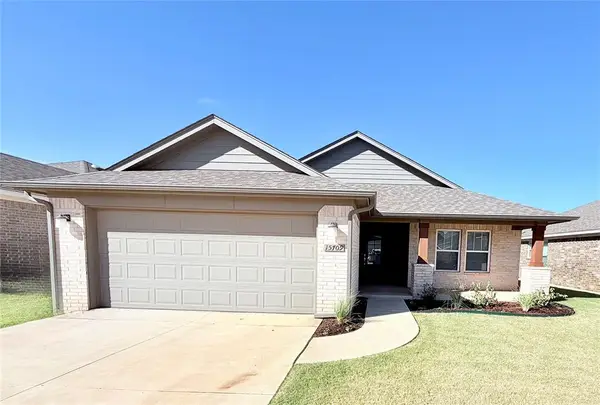 $256,500Active3 beds 2 baths1,234 sq. ft.
$256,500Active3 beds 2 baths1,234 sq. ft.15709 Potomac Drive, Edmond, OK 73013
MLS# 1197802Listed by: METRO FIRST REALTY - New
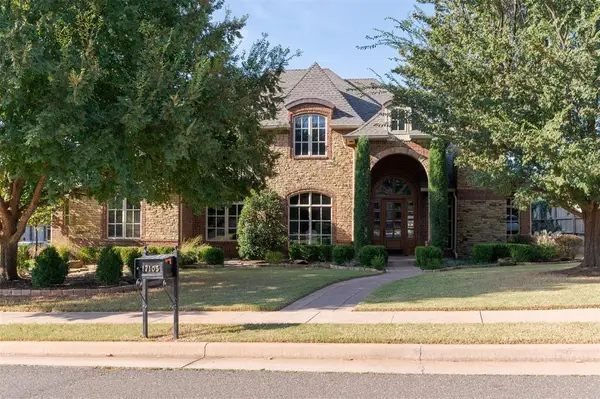 $834,900Active4 beds 4 baths3,638 sq. ft.
$834,900Active4 beds 4 baths3,638 sq. ft.17105 Whimbrel Lane, Edmond, OK 73003
MLS# 1197628Listed by: METRO MARK REALTORS
