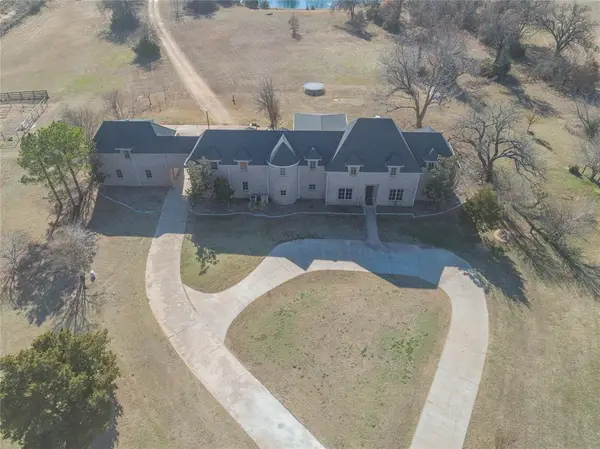3917 Stone Bluff Way, Edmond, OK 73034
Local realty services provided by:Better Homes and Gardens Real Estate Paramount
Listed by: wyatt poindexter, denita a. henry
Office: the agency
MLS#:1183629
Source:OK_OKC
3917 Stone Bluff Way,Edmond, OK 73034
$864,000
- 3 Beds
- 3 Baths
- 2,912 sq. ft.
- Single family
- Active
Price summary
- Price:$864,000
- Price per sq. ft.:$296.7
About this home
Welcome to a brand-new, impeccably designed residence in the gated community of The Stone Hill Cottages at Iron Horse Ranch. This exclusive enclave combines elegance and convenience, offering a lifestyle of luxury in a tranquil setting. Located just east of Coltrane and Coffee Creek Road in Edmond, this home is perfectly situated near top-rated Edmond schools, vibrant shopping districts, fine dining, and the new Showbiz Theater. With easy access to Starbucks and I-35, you’ll enjoy the best of suburban living without sacrificing accessibility. The community boasts resort-style amenities, including a sparkling pool, a stylish clubhouse, and peaceful walking trails. Designed for those seeking a low-maintenance lifestyle, The Stone Hill Cottages allow you to enjoy the perks of luxury living without the hassle. Whether you're relaxing by the pool or strolling the trails, this neighborhood creates the perfect backdrop for a life well-lived. Currently under construction, this home is tailored to bring luxury to a more manageable scale. Living in The Stone Hill Cottages at Iron Horse Ranch is more than owning a home—it’s embracing a lifestyle. Don’t miss the opportunity to own a custom home built by the best. Contact us today to learn more and take the first step toward making this dream home your reality.
Contact an agent
Home facts
- Year built:2025
- Listing ID #:1183629
- Added:137 day(s) ago
- Updated:December 18, 2025 at 01:34 PM
Rooms and interior
- Bedrooms:3
- Total bathrooms:3
- Full bathrooms:2
- Half bathrooms:1
- Living area:2,912 sq. ft.
Heating and cooling
- Cooling:Central Electric
- Heating:Central Gas
Structure and exterior
- Roof:Composition
- Year built:2025
- Building area:2,912 sq. ft.
- Lot area:0.18 Acres
Schools
- High school:Memorial HS
- Middle school:Central MS
- Elementary school:Centennial ES
Utilities
- Water:Public
Finances and disclosures
- Price:$864,000
- Price per sq. ft.:$296.7
New listings near 3917 Stone Bluff Way
- New
 $1,399,900Active4 beds 5 baths5,367 sq. ft.
$1,399,900Active4 beds 5 baths5,367 sq. ft.10800 Sorentino Drive, Arcadia, OK 73007
MLS# 1206215Listed by: LRE REALTY LLC - New
 $799,900Active3 beds 3 baths2,933 sq. ft.
$799,900Active3 beds 3 baths2,933 sq. ft.2316 Pallante Street, Edmond, OK 73034
MLS# 1206529Listed by: MODERN ABODE REALTY - New
 $795,000Active3 beds 4 baths2,904 sq. ft.
$795,000Active3 beds 4 baths2,904 sq. ft.2308 Pallante Street, Edmond, OK 73034
MLS# 1204287Listed by: MODERN ABODE REALTY - New
 $264,000Active3 beds 2 baths1,503 sq. ft.
$264,000Active3 beds 2 baths1,503 sq. ft.2232 NW 194th Street, Edmond, OK 73012
MLS# 1206418Listed by: METRO FIRST REALTY - New
 $306,510Active3 beds 2 baths1,520 sq. ft.
$306,510Active3 beds 2 baths1,520 sq. ft.18305 Austin Court, Edmond, OK 73012
MLS# 1206464Listed by: CENTRAL OKLAHOMA REAL ESTATE - New
 $327,850Active4 beds 2 baths1,701 sq. ft.
$327,850Active4 beds 2 baths1,701 sq. ft.18221 Austin Court, Edmond, OK 73012
MLS# 1206467Listed by: CENTRAL OKLAHOMA REAL ESTATE - New
 $410,262Active4 beds 3 baths2,219 sq. ft.
$410,262Active4 beds 3 baths2,219 sq. ft.18329 Austin Court, Edmond, OK 73012
MLS# 1206469Listed by: CENTRAL OKLAHOMA REAL ESTATE - Open Sun, 2 to 4pmNew
 $540,000Active4 beds 3 baths2,800 sq. ft.
$540,000Active4 beds 3 baths2,800 sq. ft.5001 Braavos Way, Arcadia, OK 73007
MLS# 1206386Listed by: CHALK REALTY LLC  $527,400Pending4 beds 3 baths2,900 sq. ft.
$527,400Pending4 beds 3 baths2,900 sq. ft.8890 Oak Tree Circle, Edmond, OK 73025
MLS# 1206498Listed by: 405 HOME STORE- New
 $799,000Active3 beds 3 baths2,783 sq. ft.
$799,000Active3 beds 3 baths2,783 sq. ft.5541 Cottontail Lane, Edmond, OK 73025
MLS# 1206362Listed by: SAGE SOTHEBY'S REALTY
