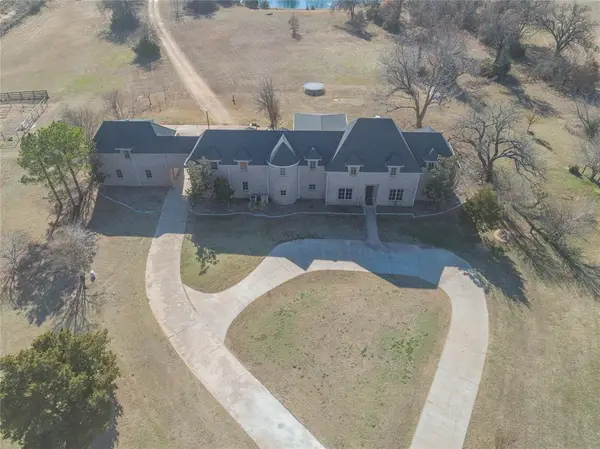3975 Lonetree Drive, Edmond, OK 73025
Local realty services provided by:Better Homes and Gardens Real Estate The Platinum Collective
Listed by: heather carter
Office: platinum realty llc.
MLS#:1182596
Source:OK_OKC
3975 Lonetree Drive,Edmond, OK 73025
$409,900
- 4 Beds
- 3 Baths
- 2,616 sq. ft.
- Single family
- Active
Price summary
- Price:$409,900
- Price per sq. ft.:$156.69
About this home
Country charm meets staycation living—what a gem!
This home delivers the best of both worlds: peaceful country vibes with all the fun of a private retreat. Jacuzzi hot tub, billiards table, ping pong, and a swimming pool—everything stays with the home! If you’ve been dreaming of a place where you can truly entertain family and friends, build the shop you’ve always wanted, and enjoy the freedom of no HOA, your search ends here. Situated on a serene one-acre lot in the coveted Deer Creek School District, this beautiful 4-bedroom, 2.5-bath home is loaded with upgrades and thoughtful touches. The split floor plan offers ideal privacy, with the primary suite tucked away on its own wing. Unwind in the luxurious spa-like bathroom featuring a soaker tub, walk-in shower, and an expansive closet complete with built-in drawers and dedicated shoe storage. Across the home, three additional bedrooms and a full bath create the perfect setup for family or guests. Love to host? The bonus room brings the fun with a full-size billiards table and a ping-pong tabletop—perfect for friendly competitions. A convenient half-bath is located right nearby. The open-concept kitchen, living, and dining areas make everyday living feel effortless, allowing you to cook, gather, and connect all at once. The kitchen includes brand-new appliances—dishwasher, microwave, and oven/stove—and fresh paint and updated fixtures throughout the foyer, dining area, half bath, and primary bath give the home a crisp, modern feel. Step outside to your backyard staycation: a fully fenced oasis featuring a rejuvenating hot tub with therapeutic jets and a sparkling 33' swimming pool with a brand-new liner. Whether you’re sipping coffee overlooking your acre of land or hosting summertime pool parties, this outdoor space delivers pure relaxation. A spacious 3-car garage offers plenty of room for vehicles, tools, and toys—ideal for country living. Why wait? Your dream staycation home is ready for you!
Contact an agent
Home facts
- Year built:2014
- Listing ID #:1182596
- Added:144 day(s) ago
- Updated:December 18, 2025 at 01:34 PM
Rooms and interior
- Bedrooms:4
- Total bathrooms:3
- Full bathrooms:2
- Half bathrooms:1
- Living area:2,616 sq. ft.
Heating and cooling
- Cooling:Central Electric
- Heating:Central Electric
Structure and exterior
- Roof:Composition
- Year built:2014
- Building area:2,616 sq. ft.
- Lot area:1.01 Acres
Schools
- High school:Deer Creek HS
- Middle school:Deer Creek MS
- Elementary school:Prairie Vale ES
Finances and disclosures
- Price:$409,900
- Price per sq. ft.:$156.69
New listings near 3975 Lonetree Drive
- New
 $1,399,900Active4 beds 5 baths5,367 sq. ft.
$1,399,900Active4 beds 5 baths5,367 sq. ft.10800 Sorentino Drive, Arcadia, OK 73007
MLS# 1206215Listed by: LRE REALTY LLC - New
 $799,900Active3 beds 3 baths2,933 sq. ft.
$799,900Active3 beds 3 baths2,933 sq. ft.2316 Pallante Street, Edmond, OK 73034
MLS# 1206529Listed by: MODERN ABODE REALTY - New
 $795,000Active3 beds 4 baths2,904 sq. ft.
$795,000Active3 beds 4 baths2,904 sq. ft.2308 Pallante Street, Edmond, OK 73034
MLS# 1204287Listed by: MODERN ABODE REALTY - New
 $264,000Active3 beds 2 baths1,503 sq. ft.
$264,000Active3 beds 2 baths1,503 sq. ft.2232 NW 194th Street, Edmond, OK 73012
MLS# 1206418Listed by: METRO FIRST REALTY - New
 $306,510Active3 beds 2 baths1,520 sq. ft.
$306,510Active3 beds 2 baths1,520 sq. ft.18305 Austin Court, Edmond, OK 73012
MLS# 1206464Listed by: CENTRAL OKLAHOMA REAL ESTATE - New
 $327,850Active4 beds 2 baths1,701 sq. ft.
$327,850Active4 beds 2 baths1,701 sq. ft.18221 Austin Court, Edmond, OK 73012
MLS# 1206467Listed by: CENTRAL OKLAHOMA REAL ESTATE - New
 $410,262Active4 beds 3 baths2,219 sq. ft.
$410,262Active4 beds 3 baths2,219 sq. ft.18329 Austin Court, Edmond, OK 73012
MLS# 1206469Listed by: CENTRAL OKLAHOMA REAL ESTATE - Open Sun, 2 to 4pmNew
 $540,000Active4 beds 3 baths2,800 sq. ft.
$540,000Active4 beds 3 baths2,800 sq. ft.5001 Braavos Way, Arcadia, OK 73007
MLS# 1206386Listed by: CHALK REALTY LLC  $527,400Pending4 beds 3 baths2,900 sq. ft.
$527,400Pending4 beds 3 baths2,900 sq. ft.8890 Oak Tree Circle, Edmond, OK 73025
MLS# 1206498Listed by: 405 HOME STORE- New
 $799,000Active3 beds 3 baths2,783 sq. ft.
$799,000Active3 beds 3 baths2,783 sq. ft.5541 Cottontail Lane, Edmond, OK 73025
MLS# 1206362Listed by: SAGE SOTHEBY'S REALTY
