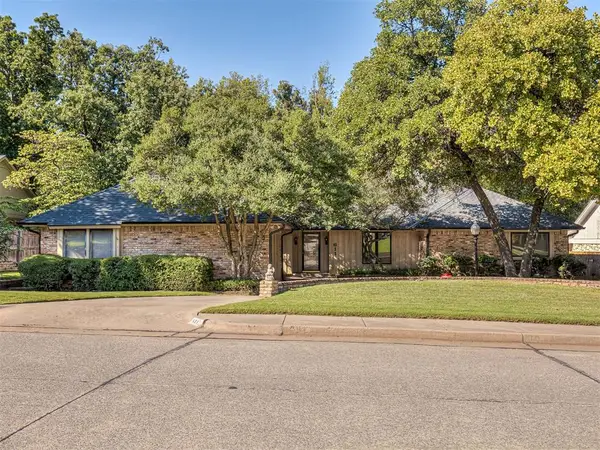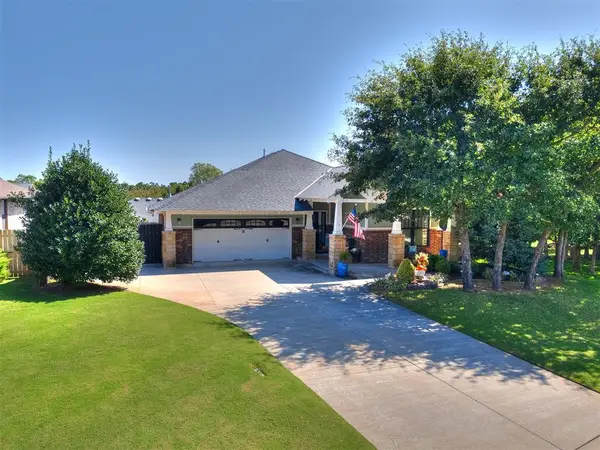4005 NE 122nd Street, Edmond, OK 73013
Local realty services provided by:Better Homes and Gardens Real Estate The Platinum Collective
Listed by:susan munkres
Office:chinowth & cohen
MLS#:1174809
Source:OK_OKC
4005 NE 122nd Street,Edmond, OK 73013
$2,600,000
- 5 Beds
- 6 Baths
- 5,567 sq. ft.
- Single family
- Pending
Price summary
- Price:$2,600,000
- Price per sq. ft.:$467.04
About this home
Meet the Bow House, in theme of a Cape Code New England style! This SE Edmond Bow House is nestled in the heart of 5 (mol) beautiful, irrigated acres and 40yrs of mature landscaping with a fore thought of seasonal colors! It's spectacular year-round! The property has 5 beds, 6 baths and 7 Rumford fireplaces, known for their tall classic elegance but moreover their heating efficiency! The cook's kitchen has all upper tier appliances, plenty of storage and pastoral view of the grounds to include pool, 600 sqft enclosed cabana with oversized glass sliding doors plus a three-quarter acre pond stocked with catfish, large-mouth bass and crappie. Go fishing or sunbathing on the dock, jump off platform, or zip across the pond! When the sun goes down enjoy the firepit nearby. If you're a gardener there are raised beds plus a chicken coop with enclosed run!
In the home there are 4 living, 2 dining and an office. Unique elements are part of a Bow House and this one includes New England white pine 12" wide plank floors (stained), handcrafted light fixtures from Gates Moore Studio, hardware hinges and nails (rose head and square head cut nails) handcrafted in Massachusetts by blacksmith, antique hemlock beams in 4 rooms with the original paint, farmhouse dated c.1817 located on Ottawa River, authentic buttermilk paint hand applied, hand-blown bulls-eye glass, handcrafted interior raised panel shutters, interior doors and 12 over 12 double hung windows. One of the other unique features of this property is the 8,000 sqft barn that was completed in 2019. It houses a full-size NBA gymnasium, lounge with refrigeration/freezer drawers, storage, loft and a basement apt, 2 bathrooms and a walk-in wine cellar. Both facilities have Savant home automation which controls various aspects of the home through a single, intuitive interface. The entire property is powered by a 65 kW solar system and backed up by a 48 kW generator. More pics https://tinyurl.com/4005NE122nd
Contact an agent
Home facts
- Year built:1985
- Listing ID #:1174809
- Added:106 day(s) ago
- Updated:September 29, 2025 at 02:10 AM
Rooms and interior
- Bedrooms:5
- Total bathrooms:6
- Full bathrooms:6
- Living area:5,567 sq. ft.
Heating and cooling
- Cooling:Zoned Electric
- Heating:Zoned Gas
Structure and exterior
- Roof:Shake
- Year built:1985
- Building area:5,567 sq. ft.
- Lot area:4.61 Acres
Schools
- High school:N/A
- Middle school:Oakdale Public School
- Elementary school:Oakdale Public School
Utilities
- Water:Private Well Available
- Sewer:Septic Tank
Finances and disclosures
- Price:$2,600,000
- Price per sq. ft.:$467.04
New listings near 4005 NE 122nd Street
- New
 $310,000Active3 beds 2 baths1,881 sq. ft.
$310,000Active3 beds 2 baths1,881 sq. ft.2517 NW 193rd Terrace, Edmond, OK 73012
MLS# 1193527Listed by: WEST AND MAIN HOMES - New
 $415,000Active4 beds 3 baths2,450 sq. ft.
$415,000Active4 beds 3 baths2,450 sq. ft.733 Real Quiet Circle, Edmond, OK 73025
MLS# 1192771Listed by: CENTURY 21 FIRST CHOICE REALTY - New
 $627,500Active3 beds 3 baths2,317 sq. ft.
$627,500Active3 beds 3 baths2,317 sq. ft.1916 Parkwood Avenue, Edmond, OK 73034
MLS# 1193421Listed by: MCCALEB HOMES - Open Fri, 12 to 6pmNew
 $750,000Active3 beds 3 baths2,863 sq. ft.
$750,000Active3 beds 3 baths2,863 sq. ft.7325 Skipping Stone Drive, Edmond, OK 73034
MLS# 1193329Listed by: CHERRYWOOD  $225,000Pending3 beds 1 baths1,032 sq. ft.
$225,000Pending3 beds 1 baths1,032 sq. ft.114 E 12th Street, Edmond, OK 73034
MLS# 1193503Listed by: KELLER WILLIAMS CENTRAL OK ED- New
 $325,000Active3 beds 2 baths2,032 sq. ft.
$325,000Active3 beds 2 baths2,032 sq. ft.2901 Stonebrook Road, Edmond, OK 73003
MLS# 1192451Listed by: CHESROW BROWN REALTY INC - New
 $864,990Active4 beds 4 baths3,391 sq. ft.
$864,990Active4 beds 4 baths3,391 sq. ft.2917 Wood Thrush Way, Edmond, OK 73012
MLS# 1193287Listed by: STETSON BENTLEY - New
 $365,000Active4 beds 3 baths3,074 sq. ft.
$365,000Active4 beds 3 baths3,074 sq. ft.611 Sunny Brook Drive, Edmond, OK 73034
MLS# 1193483Listed by: BOLD REAL ESTATE, LLC - New
 $283,500Active4 beds 3 baths2,139 sq. ft.
$283,500Active4 beds 3 baths2,139 sq. ft.1204 Brookhaven Drive, Edmond, OK 73034
MLS# 1191912Listed by: CHINOWTH & COHEN - Open Sat, 2 to 4pmNew
 $420,000Active3 beds 2 baths1,710 sq. ft.
$420,000Active3 beds 2 baths1,710 sq. ft.716 Falling Sky Drive, Edmond, OK 73034
MLS# 1193471Listed by: CASTLES & HOMES REAL ESTATE
