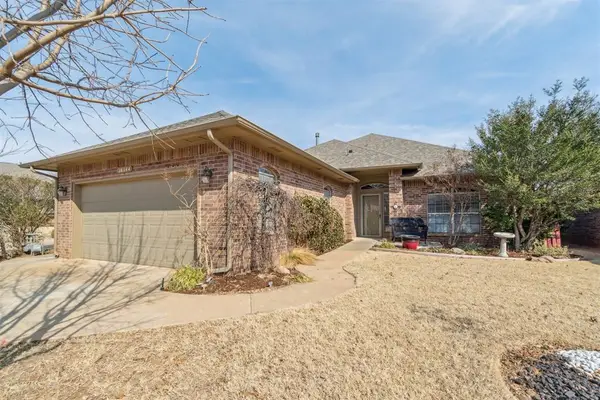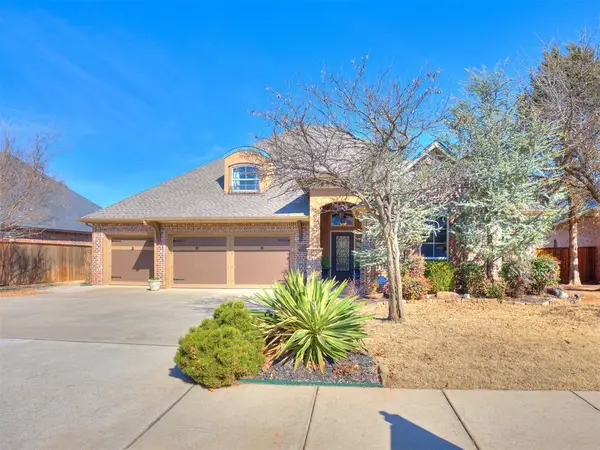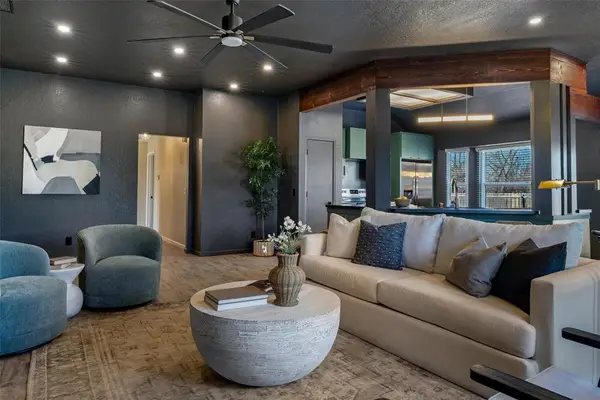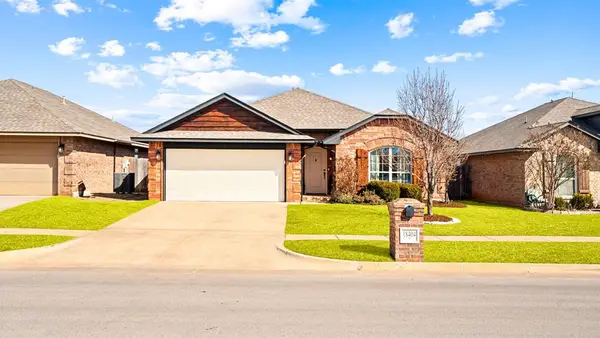4016 Stone Hollow Lane, Edmond, OK 73034
Local realty services provided by:Better Homes and Gardens Real Estate The Platinum Collective
Listed by: simon shingleton
Office: keller williams realty elite
MLS#:1201733
Source:OK_OKC
Price summary
- Price:$660,000
- Price per sq. ft.:$250.47
About this home
A fresh take on luxury living in East Edmond, crafted by Ripple Creek Homes. This home in Stone Hill Cottages at Iron Horse Ranch blends modern design, thoughtful details, and low-maintenance living without sacrificing privacy or outdoor space.
Warm white oak wood floors, designer lighting, and a zellige-tile fireplace set the tone the moment you enter. Large windows bring in excellent natural light, and a dedicated study off the entry provides the perfect workspace or flex room.
The kitchen features a commercial-grade Thor gas range, oversized island, walk-in pantry, and custom cabinetry. The spa-like primary suite includes a wet-room style bath with a frameless glass, curbless shower room and a soaking tub for a true retreat experience. You’ll love the direct access to the utility room from the primary closet, adding ease to daily living.
Secondary bedrooms are spacious and versatile for guests, hobbies, or quiet relaxation.
The private fenced backyard is designed for year-round enjoyment with a covered outdoor living space, fireplace, and a turf putting green—a perfect spot to unwind at the end of the day.
Enjoy new construction, timeless finishes, and a community with a pool, clubhouse, yard maintenance, and walkability—minutes from Edmond dining, shopping, and conveniences.
Experience lock-and-leave luxury with signature Ripple Creek quality.
Contact an agent
Home facts
- Year built:2024
- Listing ID #:1201733
- Added:89 day(s) ago
- Updated:February 15, 2026 at 01:41 PM
Rooms and interior
- Bedrooms:3
- Total bathrooms:3
- Full bathrooms:2
- Half bathrooms:1
- Living area:2,635 sq. ft.
Heating and cooling
- Cooling:Central Electric
- Heating:Central Gas
Structure and exterior
- Roof:Architecural Shingle
- Year built:2024
- Building area:2,635 sq. ft.
- Lot area:0.17 Acres
Schools
- High school:Memorial HS
- Middle school:Central MS
- Elementary school:Centennial ES
Utilities
- Water:Public
Finances and disclosures
- Price:$660,000
- Price per sq. ft.:$250.47
New listings near 4016 Stone Hollow Lane
- New
 $664,900Active4 beds 4 baths3,242 sq. ft.
$664,900Active4 beds 4 baths3,242 sq. ft.14542 Fox Lair Lane, Edmond, OK 73025
MLS# 1214331Listed by: LRE REALTY LLC - New
 $325,000Active3 beds 3 baths2,241 sq. ft.
$325,000Active3 beds 3 baths2,241 sq. ft.16144 Silverado Drive, Edmond, OK 73013
MLS# 1214412Listed by: KELLER WILLIAMS CENTRAL OK ED - Open Sun, 2 to 4pmNew
 $395,000Active3 beds 2 baths2,107 sq. ft.
$395,000Active3 beds 2 baths2,107 sq. ft.200 Nature Lane, Edmond, OK 73034
MLS# 1214406Listed by: SALT REAL ESTATE INC - New
 $220,000Active2.27 Acres
$220,000Active2.27 Acres6824 Ashton Hill Circle, Edmond, OK 73034
MLS# 1214407Listed by: THE AGENCY - New
 $229,500Active3 beds 2 baths1,643 sq. ft.
$229,500Active3 beds 2 baths1,643 sq. ft.3024 Kelsey Drive, Edmond, OK 73013
MLS# 1213769Listed by: ARISTON REALTY - New
 $549,900Active3 beds 5 baths2,733 sq. ft.
$549,900Active3 beds 5 baths2,733 sq. ft.1401 Narrows Bridge Circle, Edmond, OK 73034
MLS# 1214189Listed by: CHINOWTH & COHEN - New
 $575,000Active3 beds 3 baths2,746 sq. ft.
$575,000Active3 beds 3 baths2,746 sq. ft.1108 Salvo Bridge Courts, Edmond, OK 73034
MLS# 1213978Listed by: COLDWELL BANKER SELECT - New
 $489,900Active5 beds 4 baths2,959 sq. ft.
$489,900Active5 beds 4 baths2,959 sq. ft.19900 Thornhaven Drive, Edmond, OK 73012
MLS# 1214181Listed by: WHITTINGTON REALTY LLC - New
 $270,000Active3 beds 2 baths1,749 sq. ft.
$270,000Active3 beds 2 baths1,749 sq. ft.17013 Applebrook Drive, Edmond, OK 73012
MLS# 1187359Listed by: RE/MAX PREFERRED - Open Sun, 2 to 4pmNew
 $310,000Active3 beds 2 baths1,754 sq. ft.
$310,000Active3 beds 2 baths1,754 sq. ft.18404 Scarborough Drive, Edmond, OK 73012
MLS# 1212976Listed by: KELLER WILLIAMS REALTY ELITE

