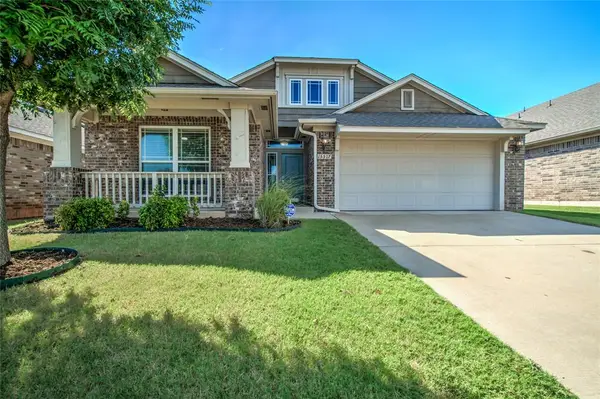408 Steve Douglas Drive, Edmond, OK 73034
Local realty services provided by:Better Homes and Gardens Real Estate The Platinum Collective
Listed by:ryan litz
Office:keller williams central ok ed
MLS#:1183122
Source:OK_OKC
Price summary
- Price:$529,900
- Price per sq. ft.:$185.93
About this home
New Price! Welcome to your private resort in the heart of Edmond! Nestled on nearly an acre, this stunning 5-bedroom home (5th bed would also make a great bonus room) offers the perfect blend of luxury, recreation, and convenience. From the moment you arrive, you’ll be captivated by the incredible curb appeal, mature landscaping, and inviting architecture. Step inside to discover a beautifully updated interior, featuring modern finishes throughout. The spacious layout provides room for everyone, while large windows fill the home with natural light and offer views of the sprawling backyard oasis. Outdoors, the amenities are unmatched—serve up fun on your very own Pickleball court, perfect your swing on the private putting green, or relax in the hot tub under the stars. Multiple patio spaces, including a massive covered back patio, create ideal spots for entertaining, dining, or simply enjoying the peaceful surroundings. This rare resort-style property combines upscale living with endless activities, all in one of Edmond’s most desirable locations. Don’t miss your chance to own this one-of-a-kind retreat!
Contact an agent
Home facts
- Year built:1963
- Listing ID #:1183122
- Added:58 day(s) ago
- Updated:September 27, 2025 at 07:29 AM
Rooms and interior
- Bedrooms:5
- Total bathrooms:4
- Full bathrooms:3
- Half bathrooms:1
- Living area:2,850 sq. ft.
Heating and cooling
- Cooling:Central Electric
- Heating:Central Gas
Structure and exterior
- Roof:Composition
- Year built:1963
- Building area:2,850 sq. ft.
- Lot area:0.96 Acres
Schools
- High school:Memorial HS
- Middle school:Central MS
- Elementary school:Will Rogers ES
Utilities
- Water:Public
Finances and disclosures
- Price:$529,900
- Price per sq. ft.:$185.93
New listings near 408 Steve Douglas Drive
- New
 $305,900Active3 beds 2 baths1,781 sq. ft.
$305,900Active3 beds 2 baths1,781 sq. ft.2501 S Tall Oaks Trail, Edmond, OK 73025
MLS# 1193476Listed by: METRO FIRST REALTY - New
 $254,000Active3 beds 2 baths1,501 sq. ft.
$254,000Active3 beds 2 baths1,501 sq. ft.2828 NW 184th Terrace, Edmond, OK 73012
MLS# 1193470Listed by: REALTY EXPERTS, INC - Open Sat, 12 to 2pmNew
 $289,777Active4 beds 2 baths2,044 sq. ft.
$289,777Active4 beds 2 baths2,044 sq. ft.3605 NE 141st Court, Edmond, OK 73013
MLS# 1193393Listed by: KELLER WILLIAMS CENTRAL OK ED - New
 $750,000Active3 beds 4 baths3,460 sq. ft.
$750,000Active3 beds 4 baths3,460 sq. ft.2030 Ladera Lane, Edmond, OK 73034
MLS# 1193408Listed by: STETSON BENTLEY - New
 $289,900Active4 beds 2 baths1,485 sq. ft.
$289,900Active4 beds 2 baths1,485 sq. ft.15712 Bennett Drive, Edmond, OK 73013
MLS# 1193051Listed by: STERLING REAL ESTATE - New
 $204,900Active3 beds 2 baths1,203 sq. ft.
$204,900Active3 beds 2 baths1,203 sq. ft.1813 S Rankin Street, Edmond, OK 73013
MLS# 1193420Listed by: ERA COURTYARD REAL ESTATE - Open Sun, 2 to 4pmNew
 $374,999Active4 beds 2 baths2,132 sq. ft.
$374,999Active4 beds 2 baths2,132 sq. ft.8104 NW 159th Street, Edmond, OK 73013
MLS# 1192667Listed by: METRO MARK REALTORS  $1,399,900Pending5 beds 5 baths3,959 sq. ft.
$1,399,900Pending5 beds 5 baths3,959 sq. ft.9525 Midsomer Lane, Edmond, OK 73034
MLS# 1193194Listed by: MODERN ABODE REALTY- Open Sat, 1 to 3pmNew
 $549,000Active3 beds 2 baths2,815 sq. ft.
$549,000Active3 beds 2 baths2,815 sq. ft.13974 S Broadway Street, Edmond, OK 73034
MLS# 1193360Listed by: GOTTAPHONESLOAN INC - New
 $325,000Active3 beds 2 baths1,841 sq. ft.
$325,000Active3 beds 2 baths1,841 sq. ft.15517 Boulder Drive, Edmond, OK 73013
MLS# 1193379Listed by: KELLER WILLIAMS CENTRAL OK ED
