4101 Oakdale Farm Circle, Edmond, OK 73013
Local realty services provided by:Better Homes and Gardens Real Estate Paramount
Listed by:joyce brown
Office:metro first realty of edmond
MLS#:1180940
Source:OK_OKC
4101 Oakdale Farm Circle,Edmond, OK 73013
$1,359,000
- 5 Beds
- 6 Baths
- 5,487 sq. ft.
- Single family
- Active
Price summary
- Price:$1,359,000
- Price per sq. ft.:$247.68
About this home
Relaxing, Beautiful & Functional are words that best describe this Texas Hill Country architectural home, with a pristine pool & amazing outdoor spaces. Set on a wooded lot in the gated neighborhood of Oakdale Farm, this property has everything you could ever hope for, starting with a perfect floor plan with everything on 1 level + 1 bedroom up, a glorious kitchen with 2 islands, & a game room conveniently accessible from the kitchen & living room. The large kitchen, with granite countertops is equipped for entertaining, with a large side-by-side fridge/freezer, 5 burner induction range, double oven, ice maker, 2 sinks & a walk-in pantry. The living room, with a masonry fireplace & cathedral beamed ceiling, is a tranquil space filled with natural light that filters in from a wall of windows & clearstory windows above. In a secluded wing of the home is the large primary suite with gas thermostat-controlled fireplace & a gorgeous bathroom with double vanities, walk-in shower, soaking tub & a spacious walk-in closet. An exercise room and safe room are in the adjoining hallway. A workstation desk with sliding glass doors, located next to the kitchen and an executive study with bar are great "work from home" spaces. The west wing of the home includes 4 bedrooms, each with its own full-size bathroom and walk-in closet. A serene resort experience is found in the backyard while relaxing under the expansive covered patio area, or in the screened patio with fireplace, or while cozying upto the firepit & cooking in the outdoor kitchen with ice maker, fridge, sink, grill, 2- burner range, warming drawer & built-in ice chest. The crystal blue pool with waterfalls & spa completes the resort experience, with a beach entry into 3'to11' depths & has a heated Pentair IntelliChem Pool system. Plenty of room for guests to park in the double-wide driveway with parking spaces & over-sized 4-car garages.New standing seam metal roof in 2024. Generac generator.Come see this dream home soon!
Contact an agent
Home facts
- Year built:2013
- Listing ID #:1180940
- Added:59 day(s) ago
- Updated:October 08, 2025 at 03:58 PM
Rooms and interior
- Bedrooms:5
- Total bathrooms:6
- Full bathrooms:5
- Half bathrooms:1
- Living area:5,487 sq. ft.
Heating and cooling
- Cooling:Zoned Electric
- Heating:Zoned Gas
Structure and exterior
- Roof:Metal
- Year built:2013
- Building area:5,487 sq. ft.
- Lot area:1.17 Acres
Schools
- High school:Memorial HS
- Middle school:Cimarron MS
- Elementary school:Chisholm ES
Finances and disclosures
- Price:$1,359,000
- Price per sq. ft.:$247.68
New listings near 4101 Oakdale Farm Circle
- New
 $499,999Active4 beds 3 baths2,710 sq. ft.
$499,999Active4 beds 3 baths2,710 sq. ft.1301 Echo Drive, Edmond, OK 73034
MLS# 1195045Listed by: KELLER WILLIAMS REALTY ELITE - New
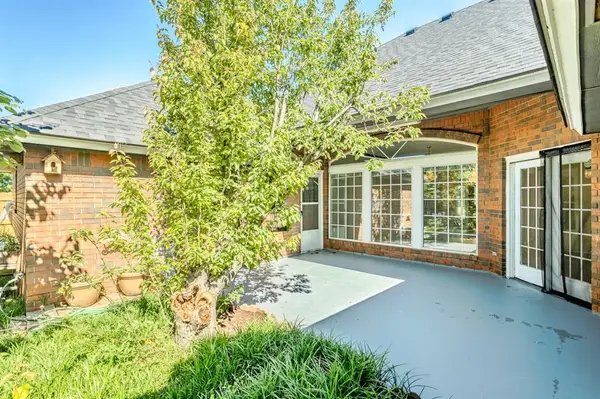 $330,000Active3 beds 3 baths2,301 sq. ft.
$330,000Active3 beds 3 baths2,301 sq. ft.2804 NW 158 Street, Edmond, OK 73013
MLS# 1194723Listed by: CHAMBERLAIN REALTY LLC - New
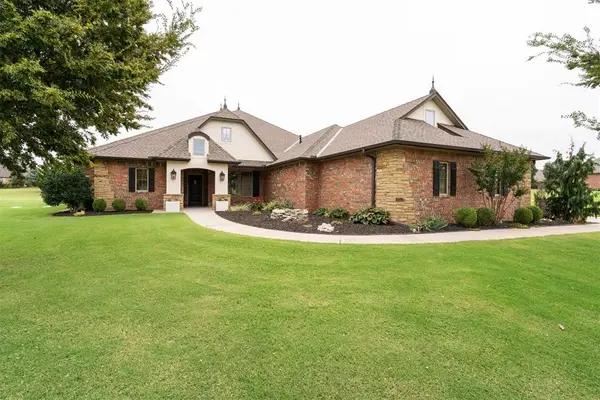 $614,000Active4 beds 5 baths3,155 sq. ft.
$614,000Active4 beds 5 baths3,155 sq. ft.22530 Lindy Terrace, Edmond, OK 73025
MLS# 1194788Listed by: KELLER WILLIAMS CENTRAL OK ED - New
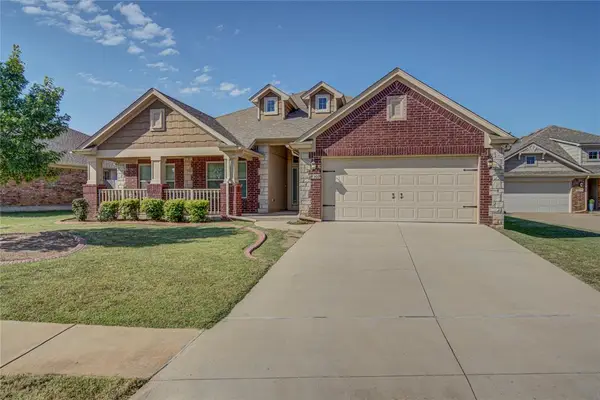 $348,500Active3 beds 2 baths2,049 sq. ft.
$348,500Active3 beds 2 baths2,049 sq. ft.18309 Allora Drive, Edmond, OK 73012
MLS# 1194974Listed by: METRO BROKERS OF OKLAHOMA CENT - New
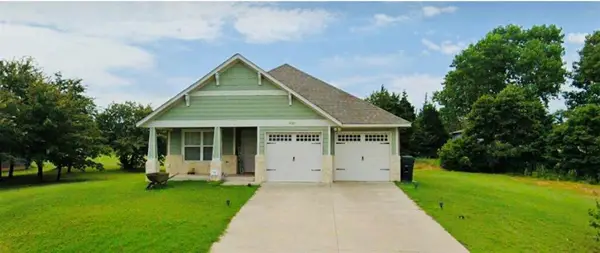 $244,950Active2 beds 2 baths1,413 sq. ft.
$244,950Active2 beds 2 baths1,413 sq. ft.9529 Prairie Dog Drive, Edmond, OK 73034
MLS# 1194988Listed by: YOUR PROPERTY STOP REAL ESTATE - New
 $340,000Active3 beds 2 baths1,722 sq. ft.
$340,000Active3 beds 2 baths1,722 sq. ft.4233 NW 152nd Terrace, Edmond, OK 73013
MLS# 1194793Listed by: BAILEE & CO. REAL ESTATE - New
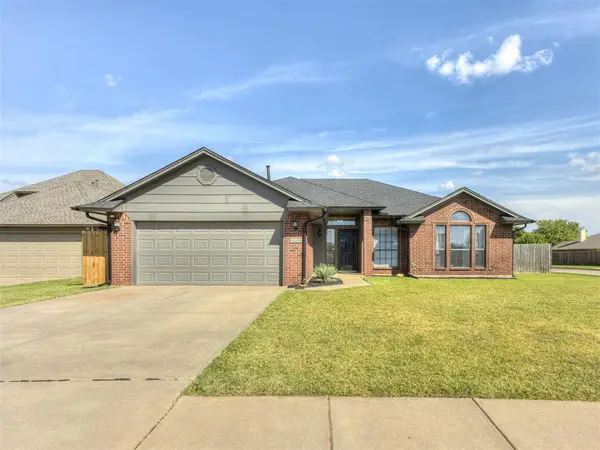 $270,000Active3 beds 2 baths1,620 sq. ft.
$270,000Active3 beds 2 baths1,620 sq. ft.2701 NW 160th Street, Edmond, OK 73013
MLS# 1193788Listed by: KELLER WILLIAMS REALTY ELITE - New
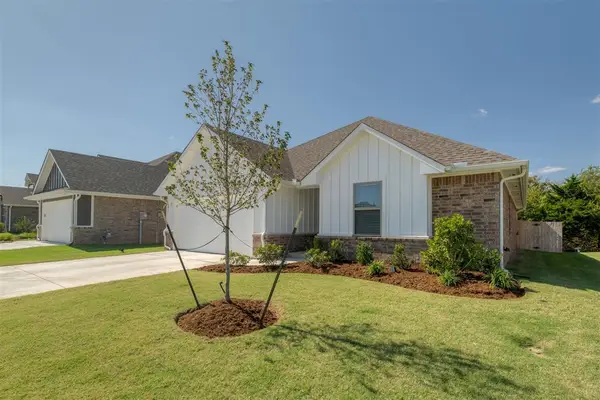 $305,000Active4 beds 2 baths1,565 sq. ft.
$305,000Active4 beds 2 baths1,565 sq. ft.16133 Villa Valeria Way, Edmond, OK 73013
MLS# 1194819Listed by: CHERRYWOOD - New
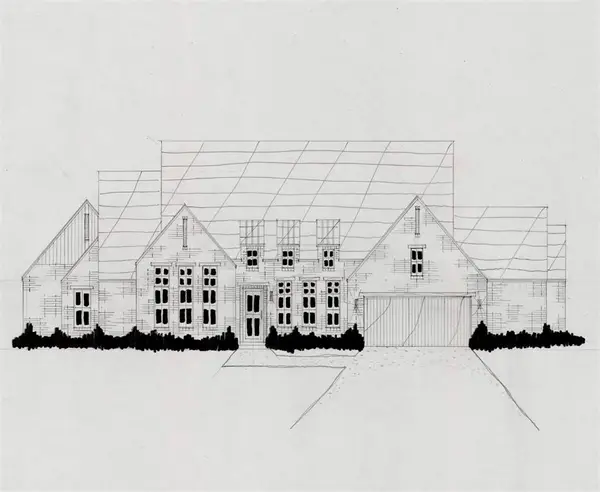 $544,900Active4 beds 3 baths2,887 sq. ft.
$544,900Active4 beds 3 baths2,887 sq. ft.5613 NW 157th Street, Edmond, OK 73013
MLS# 1194933Listed by: EXECUTIVE HOMES REALTY LLC - New
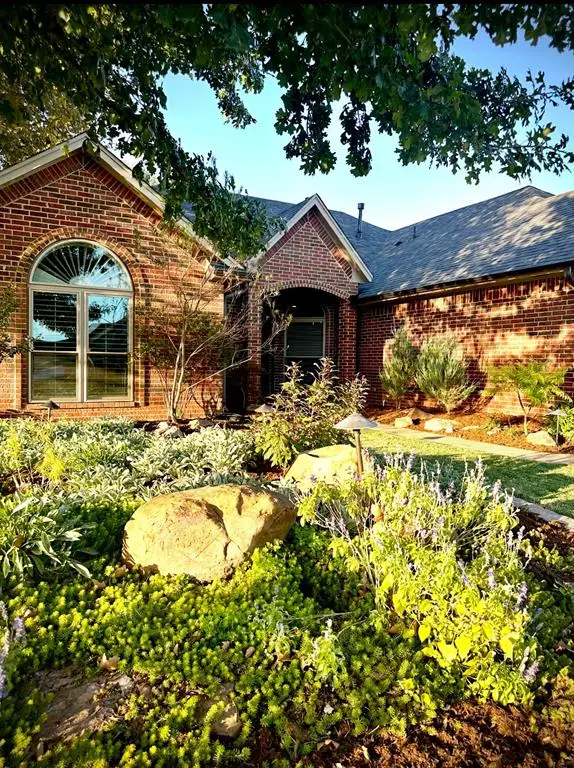 $458,000Active4 beds 3 baths2,250 sq. ft.
$458,000Active4 beds 3 baths2,250 sq. ft.2021 Raineys Boulevard, Edmond, OK 73025
MLS# 1194467Listed by: ADAMS FAMILY REAL ESTATE LLC
