417 Country Club Drive, Edmond, OK 73025
Local realty services provided by:Better Homes and Gardens Real Estate The Platinum Collective
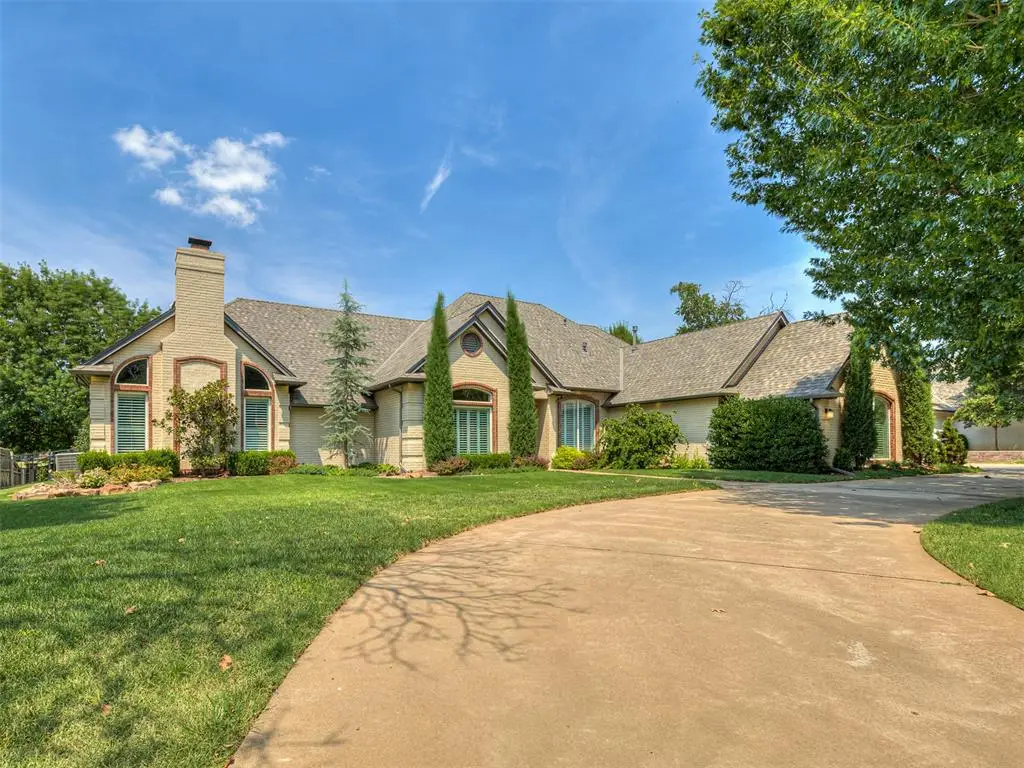

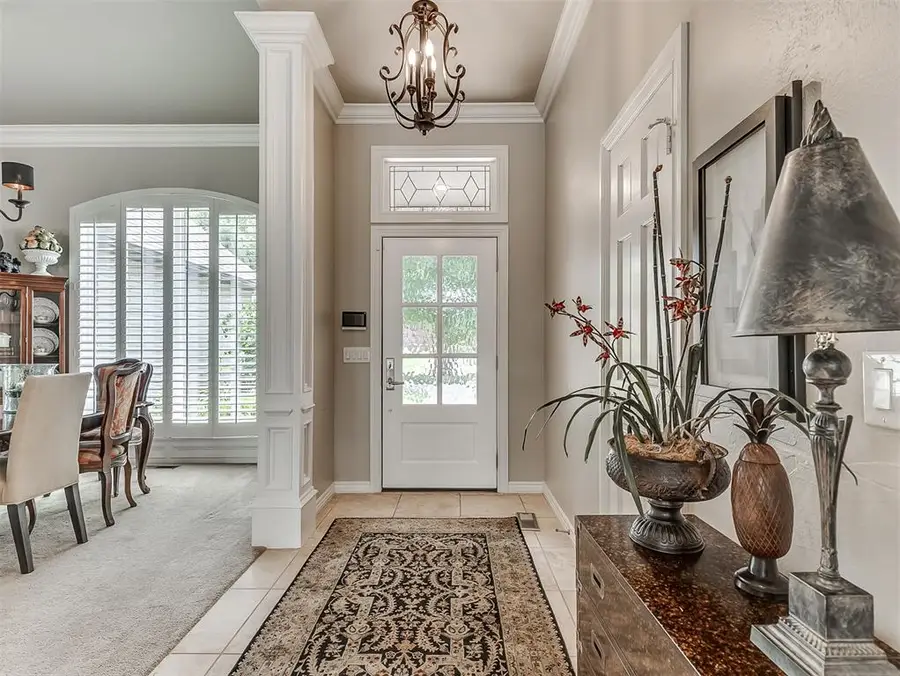
Listed by:frank schuster
Office:re/max at home
MLS#:1183260
Source:OK_OKC
417 Country Club Drive,Edmond, OK 73025
$675,000
- 4 Beds
- 3 Baths
- 3,363 sq. ft.
- Single family
- Pending
Price summary
- Price:$675,000
- Price per sq. ft.:$200.71
About this home
YOU WON'T WANT TO MISS THIS UPDATED HOME ON OAK TREE EAST SIDE. 4TH BEDROOM IS EASILY USED AS AN OFFICE. THERE IS A FORMAL DINING AREA, 2 SPACIOUS LIVING AREAS, AND A DINETTE AREA OFF THE KITCHEN. THE KITCHEN FEATURES A LARGE CENTER ISLAND, STAINLESS APPLIANCES, REFRIGERATOR REMAINS AND LOTS OF WINDOWS TO LOOK OUT TO THE POOL AND GOLF COURSE. THE PRIMARY BATH WAS TOTALLY REMODELED IN 2016 INCLUDING A CALIFORNIA CLOSET REMODEL AS WELL. THERE ARE 2 PATIO AREAS AND THE PATIO AREA OFF THE FAMILY ROOM IS EQUIPPED WITH PORTABLE SCREENS FOR YEAR ROUND ENJOYMENT. THE BACK YARD ALSO FEATURES A GREAT POOL ABD OUTDOOR FIREPLACE. THIS HOME BACKS UP TO THE #10 GREEN ON THE EAST COURSE. EXTENSIVE LANDSCAPING HAS ALSO BEEN ADDED. THE 3 CAR GARAGE IS SIDE LOADED AND THE IS ADDITIONAL PARKING WITH THE CIRCLE DRIVE. THE ABOVE GROUND STORM SHELTER WILL REMAIN IN THE GARAGE. LISTING AGENT IS RELATED TO THE SELLER.
Contact an agent
Home facts
- Year built:1988
- Listing Id #:1183260
- Added:10 day(s) ago
- Updated:August 16, 2025 at 07:09 PM
Rooms and interior
- Bedrooms:4
- Total bathrooms:3
- Full bathrooms:2
- Half bathrooms:1
- Living area:3,363 sq. ft.
Heating and cooling
- Cooling:Zoned Electric
- Heating:Zoned Gas
Structure and exterior
- Roof:Heavy Comp
- Year built:1988
- Building area:3,363 sq. ft.
- Lot area:0.45 Acres
Schools
- High school:North HS
- Middle school:Cheyenne MS
- Elementary school:Cross Timbers ES
Utilities
- Water:Public
Finances and disclosures
- Price:$675,000
- Price per sq. ft.:$200.71
New listings near 417 Country Club Drive
- New
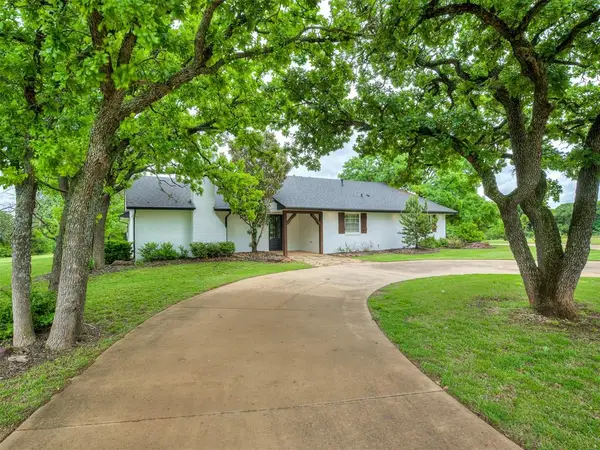 $625,000Active4 beds 3 baths3,025 sq. ft.
$625,000Active4 beds 3 baths3,025 sq. ft.400 Carpenter Trail, Arcadia, OK 73007
MLS# 1186193Listed by: THE AGENCY - New
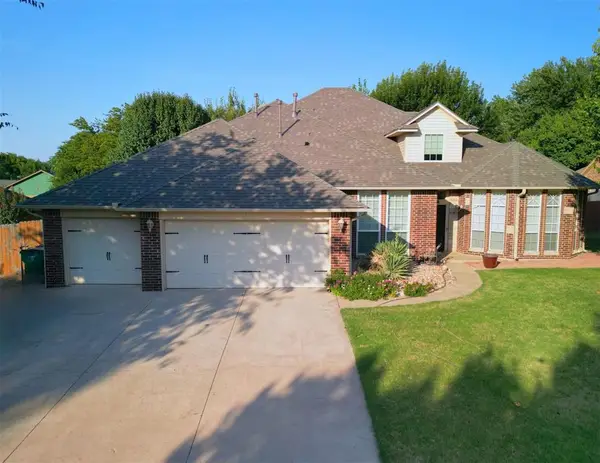 $439,900Active4 beds 3 baths3,371 sq. ft.
$439,900Active4 beds 3 baths3,371 sq. ft.14116 Kiowa Road, Edmond, OK 73013
MLS# 1186040Listed by: HEATHER & COMPANY REALTY GROUP - Open Sun, 2 to 4pmNew
 $1,375,000Active4 beds 5 baths4,072 sq. ft.
$1,375,000Active4 beds 5 baths4,072 sq. ft.5116 N Westminster Road, Arcadia, OK 73007
MLS# 1186148Listed by: KELLER WILLIAMS REALTY ELITE - Open Sun, 2 to 4pmNew
 $325,000Active3 beds 2 baths2,038 sq. ft.
$325,000Active3 beds 2 baths2,038 sq. ft.4813 NW 161st Street, Edmond, OK 73013
MLS# 1186179Listed by: SAGE SOTHEBY'S REALTY - New
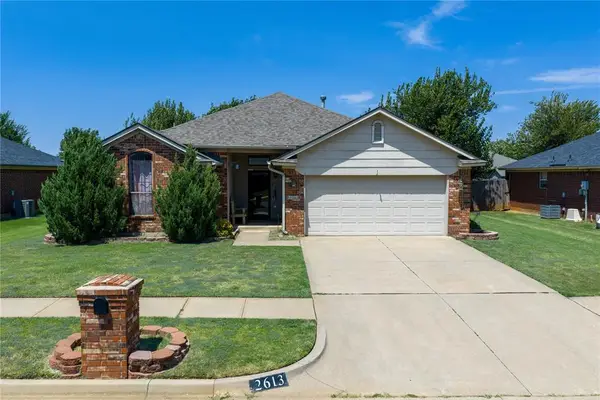 $245,000Active3 beds 2 baths1,517 sq. ft.
$245,000Active3 beds 2 baths1,517 sq. ft.2613 NW 162nd Street, Edmond, OK 73013
MLS# 1186174Listed by: COLDWELL BANKER HEART OF OK - New
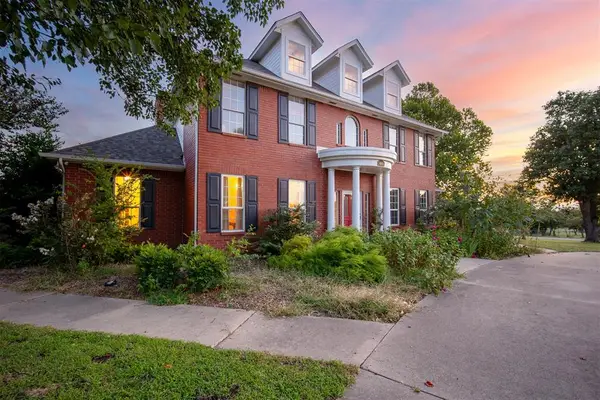 $899,000Active5 beds 6 baths4,832 sq. ft.
$899,000Active5 beds 6 baths4,832 sq. ft.4001 Saint Croix Drive, Edmond, OK 73025
MLS# 1185571Listed by: MCGRAW REALTORS (BO) - New
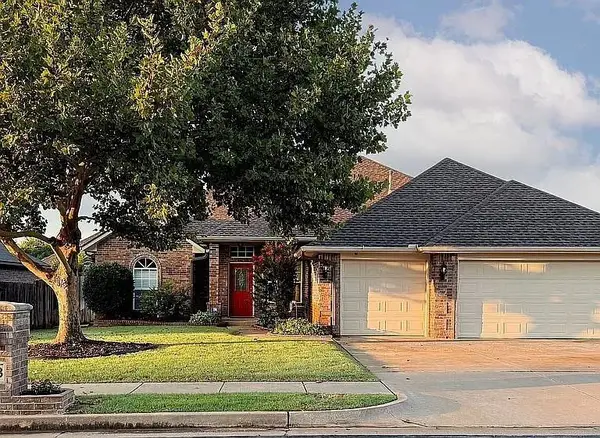 $339,000Active3 beds 2 baths2,059 sq. ft.
$339,000Active3 beds 2 baths2,059 sq. ft.1708 Ada Sage Lane, Edmond, OK 73003
MLS# 1186139Listed by: HOMESMART STELLAR REALTY - New
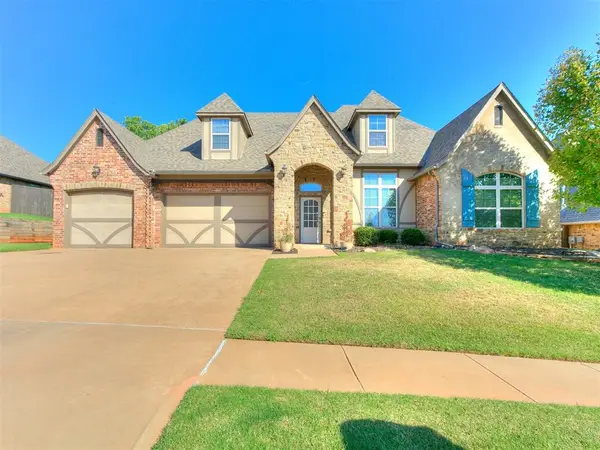 $559,000Active4 beds 4 baths3,293 sq. ft.
$559,000Active4 beds 4 baths3,293 sq. ft.19637 Stratmore Way, Edmond, OK 73012
MLS# 1186145Listed by: EXP REALTY, LLC - New
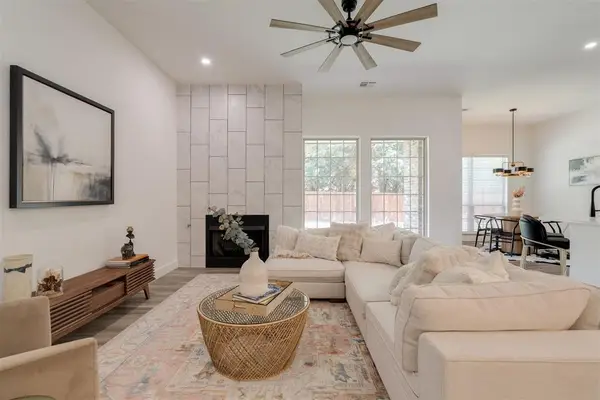 $349,900Active4 beds 2 baths1,802 sq. ft.
$349,900Active4 beds 2 baths1,802 sq. ft.1325 NW 150th Terrace, Edmond, OK 73013
MLS# 1185118Listed by: SAGE SOTHEBY'S REALTY - Open Sun, 2 to 4pmNew
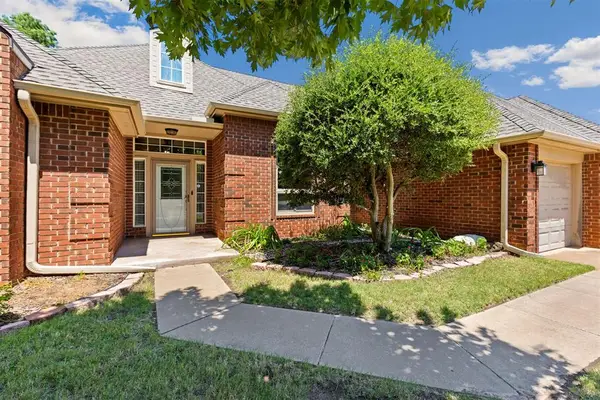 $429,900Active4 beds 4 baths2,703 sq. ft.
$429,900Active4 beds 4 baths2,703 sq. ft.1401 NW 168th Street, Edmond, OK 73012
MLS# 1167065Listed by: RE/MAX PREFERRED
