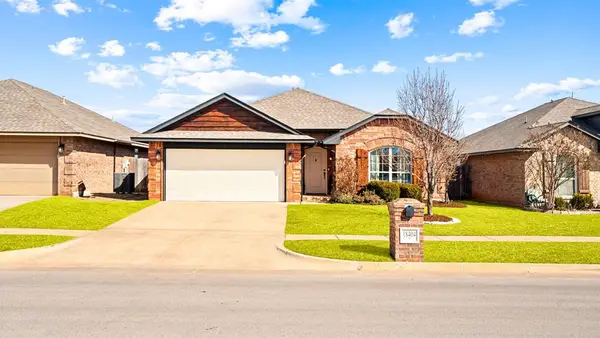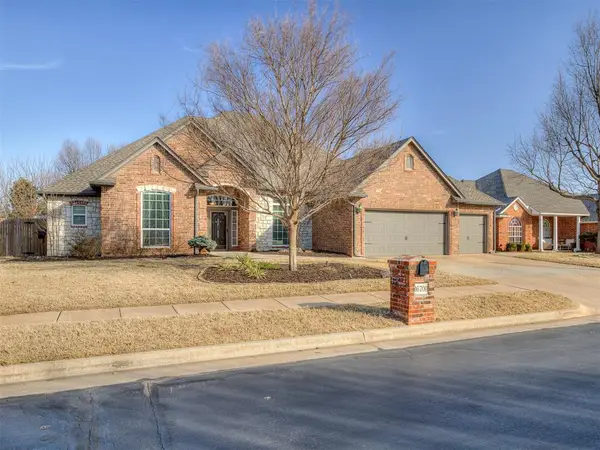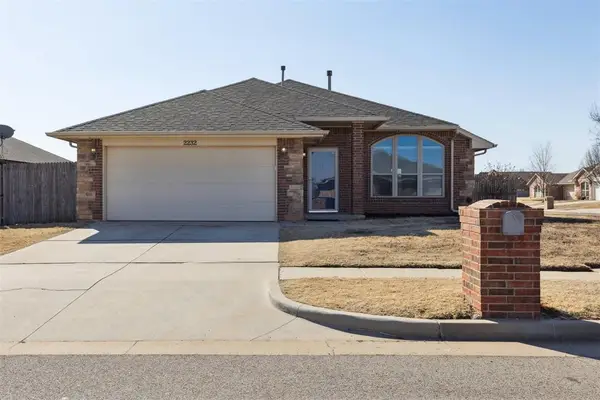4200 NW 180th Terrace, Edmond, OK 73012
Local realty services provided by:Better Homes and Gardens Real Estate Paramount
Listed by: karen blevins
Office: chinowth & cohen
MLS#:1183833
Source:OK_OKC
4200 NW 180th Terrace,Edmond, OK 73012
$329,075
- 3 Beds
- 3 Baths
- 1,403 sq. ft.
- Single family
- Active
Upcoming open houses
- Sat, Feb 1411:00 am - 05:00 pm
- Sun, Feb 1501:00 pm - 05:00 pm
- Fri, Feb 2001:00 pm - 05:00 pm
- Sat, Feb 2111:00 am - 05:00 pm
- Sun, Feb 2201:00 pm - 05:00 pm
- Fri, Feb 2701:00 pm - 05:00 pm
- Sat, Feb 2811:00 am - 05:00 pm
- Sun, Mar 0101:00 pm - 05:00 pm
Price summary
- Price:$329,075
- Price per sq. ft.:$234.55
About this home
LIMITED INCENTIVE - Ask for details. Proudly introducing Anthem, Deer Creek’s newest master-planned community. Designed with flexibility and lifestyle in mind, Anthem community making it easy to build the home that truly fits your needs at 4200 NW 180th Terrace. Whether you're upsizing, downsizing, or buying your first home, Introducing the Soho, a stylish and efficient floor plan offering 1,377 (mol) square feet of thoughtfully designed living space. This two-story home features 3 spacious bedrooms, 2.5 bathrooms, and a convenient 1-car garage—ideal for first-time buyers, young professionals, or anyone seeking low-maintenance luxury. With an open-concept layout on the main floor, the Soho creates a welcoming atmosphere for entertaining or relaxing at home. At the heart of the home, the gourmet kitchen is a chef’s dream. Outfitted with gas range, a stainless-steel refrigerator, & spacious pantry, this space is both stylish and highly functional. Upstairs, all three bedrooms offer privacy and comfort, with the primary suite featuring a walk-in closet and shower. Anthem welcomes you with options that feel just right. Every detail has been carefully considered to create a move-in ready experience, including a fully fenced yard with gate, zoned irrigation system, tankless water heater, post-tension engineered foundation, and stylish white faux wood blinds throughout. Anthem’s unmatched community amenities enhance daily living, featuring a resort-style pool, outdoor recreation area, basketball court, playground, and pickleball court. All just minutes from top-tier Deer Creek schools and with convenient access to Oklahoma City’s best shopping, dining, and entertainment. Whether you're looking to build from the ground up or move right into a beautifully finished home, Anthem offers the perfect setting for your next chapter. Welcome Home!
Contact an agent
Home facts
- Year built:2025
- Listing ID #:1183833
- Added:194 day(s) ago
- Updated:February 14, 2026 at 12:12 AM
Rooms and interior
- Bedrooms:3
- Total bathrooms:3
- Full bathrooms:2
- Half bathrooms:1
- Living area:1,403 sq. ft.
Heating and cooling
- Cooling:Central Electric
- Heating:Central Gas
Structure and exterior
- Roof:Composition
- Year built:2025
- Building area:1,403 sq. ft.
- Lot area:0.15 Acres
Schools
- High school:Deer Creek HS
- Middle school:Deer Creek MS
- Elementary school:Deer Creek ES
Utilities
- Water:Public
Finances and disclosures
- Price:$329,075
- Price per sq. ft.:$234.55
New listings near 4200 NW 180th Terrace
- Open Sun, 2 to 4pmNew
 $310,000Active3 beds 2 baths1,754 sq. ft.
$310,000Active3 beds 2 baths1,754 sq. ft.18404 Scarborough Drive, Edmond, OK 73012
MLS# 1212976Listed by: KELLER WILLIAMS REALTY ELITE - New
 $449,000Active4 beds 4 baths2,744 sq. ft.
$449,000Active4 beds 4 baths2,744 sq. ft.16700 Kingsley Road, Edmond, OK 73012
MLS# 1213736Listed by: KELLER WILLIAMS CENTRAL OK ED - New
 $1,385,000Active4 beds 4 baths3,902 sq. ft.
$1,385,000Active4 beds 4 baths3,902 sq. ft.4200 Grand Timber Drive, Edmond, OK 73034
MLS# 1213959Listed by: RICHARD M. KANALY REAL ESTATE - New
 $270,000Active4 beds 2 baths1,657 sq. ft.
$270,000Active4 beds 2 baths1,657 sq. ft.2232 NW 196th Street, Edmond, OK 73012
MLS# 1214280Listed by: COLDWELL BANKER SELECT - New
 $469,340Active4 beds 3 baths2,305 sq. ft.
$469,340Active4 beds 3 baths2,305 sq. ft.8817 Hidden Meadow Drive, Edmond, OK 73007
MLS# 1214325Listed by: D.R HORTON REALTY OF OK LLC - New
 $461,490Active4 beds 3 baths2,263 sq. ft.
$461,490Active4 beds 3 baths2,263 sq. ft.8825 Hidden Meadow Drive, Edmond, OK 73007
MLS# 1214344Listed by: D.R HORTON REALTY OF OK LLC - New
 $400,000Active4 beds 2 baths1,952 sq. ft.
$400,000Active4 beds 2 baths1,952 sq. ft.8416 Rainier Street, Edmond, OK 73034
MLS# 1214277Listed by: FLOTILLA REAL ESTATE PARTNERS - New
 $225,000Active3 beds 2 baths1,250 sq. ft.
$225,000Active3 beds 2 baths1,250 sq. ft.2405 NW 197th Street, Edmond, OK 73012
MLS# 2605086Listed by: CHINOWTH & COHEN - New
 $350,000Active4 beds 3 baths2,298 sq. ft.
$350,000Active4 beds 3 baths2,298 sq. ft.4000 Eaton Place, Edmond, OK 73034
MLS# 1214283Listed by: BAILEE & CO. REAL ESTATE - New
 $192,500Active3 beds 2 baths1,070 sq. ft.
$192,500Active3 beds 2 baths1,070 sq. ft.507 E 29th Street, Edmond, OK 73013
MLS# 1213607Listed by: OKC METRO GROUP

