4224 Abbey Park Drive, Edmond, OK 73025
Local realty services provided by:Better Homes and Gardens Real Estate The Platinum Collective
Listed by: carri ray
Office: trinity properties
MLS#:1191480
Source:OK_OKC
4224 Abbey Park Drive,Edmond, OK 73025
$373,650
- 3 Beds
- 2 Baths
- 1,594 sq. ft.
- Multi-family
- Active
Price summary
- Price:$373,650
- Price per sq. ft.:$234.41
About this home
This half Duplex at the Abbey is an exclusive community of 43 beautifully designed single-story townhomes, offering the perfect blend of luxury, comfort, and convenience. Each home features soaring vaulted ceilings, spacious walk-in closets, and modern kitchens and bathrooms adorned with elegant quartz countertops. Designed with energy-efficiency in mind, these townhomes offer both style and sustainability.
Residents of The Abbey will enjoy a thoughtfully planned community complete with a Pavilion for gatherings, a Barbecue area perfect for entertaining, and a dedicated Dog Park for furry family members. Full turf and bed maintenance are included in the HOA, ensuring a well-manicured, carefree lifestyle year-round.
Experience refined, low-maintenance living in a vibrant and welcoming neighborhood — welcome home to The Abbey.
Contact an agent
Home facts
- Year built:2025
- Listing ID #:1191480
- Added:147 day(s) ago
- Updated:February 12, 2026 at 03:58 PM
Rooms and interior
- Bedrooms:3
- Total bathrooms:2
- Full bathrooms:2
- Living area:1,594 sq. ft.
Heating and cooling
- Cooling:Central Gas
- Heating:Central Gas
Structure and exterior
- Roof:Composition
- Year built:2025
- Building area:1,594 sq. ft.
- Lot area:0.08 Acres
Schools
- High school:Memorial HS
- Middle school:Central MS
- Elementary school:Angie Debo ES
Finances and disclosures
- Price:$373,650
- Price per sq. ft.:$234.41
New listings near 4224 Abbey Park Drive
- New
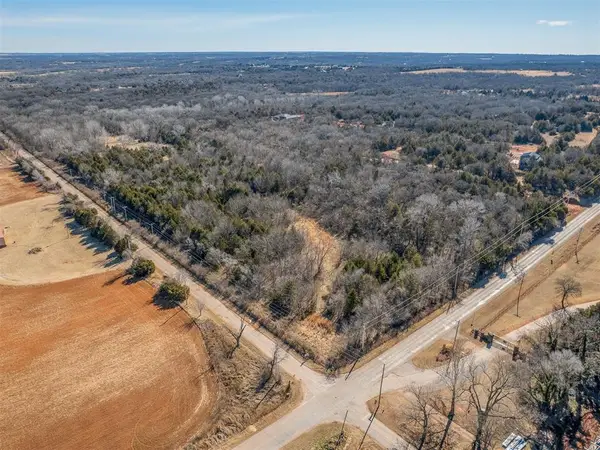 $395,000Active14.7 Acres
$395,000Active14.7 Acres000 S Hiwassee Road, Arcadia, OK 73007
MLS# 1213806Listed by: BLACK LABEL REALTY - Open Sun, 2 to 4pmNew
 $899,000Active3 beds 3 baths2,918 sq. ft.
$899,000Active3 beds 3 baths2,918 sq. ft.5808 Calcutta Lane, Edmond, OK 73025
MLS# 1213810Listed by: KELLER WILLIAMS CENTRAL OK ED - New
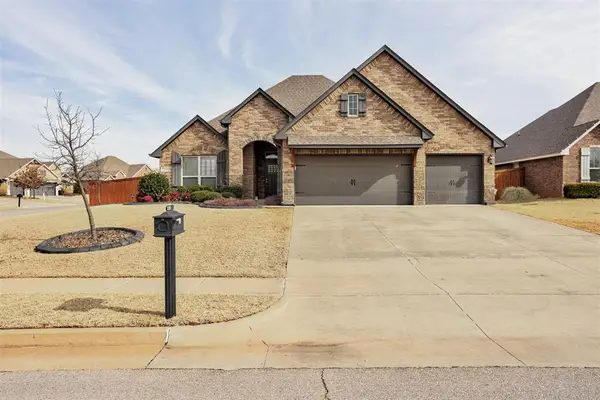 $399,900Active4 beds 3 baths2,350 sq. ft.
$399,900Active4 beds 3 baths2,350 sq. ft.2200 Hidden Prairie Way, Edmond, OK 73013
MLS# 1213883Listed by: ADAMS FAMILY REAL ESTATE LLC - New
 $850,000Active4 beds 4 baths4,031 sq. ft.
$850,000Active4 beds 4 baths4,031 sq. ft.1308 Burnham Court, Edmond, OK 73025
MLS# 1213917Listed by: KING REAL ESTATE GROUP - New
 $105,000Active0.36 Acres
$105,000Active0.36 AcresDeborah Lane Lane, Edmond, OK 73034
MLS# 1213958Listed by: SKYBRIDGE REAL ESTATE 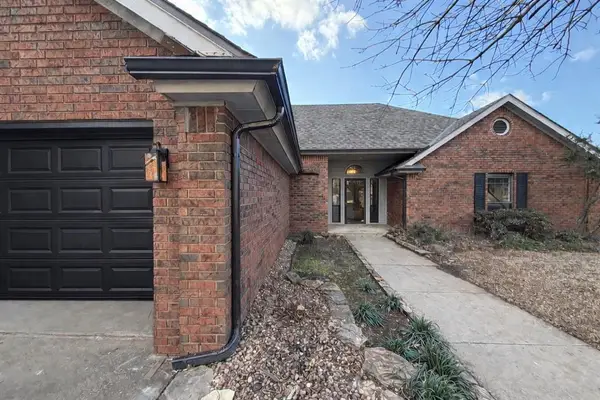 $340,000Pending3 beds 3 baths2,337 sq. ft.
$340,000Pending3 beds 3 baths2,337 sq. ft.15517 Juniper Drive, Edmond, OK 73013
MLS# 1213702Listed by: KELLER WILLIAMS REALTY ELITE- New
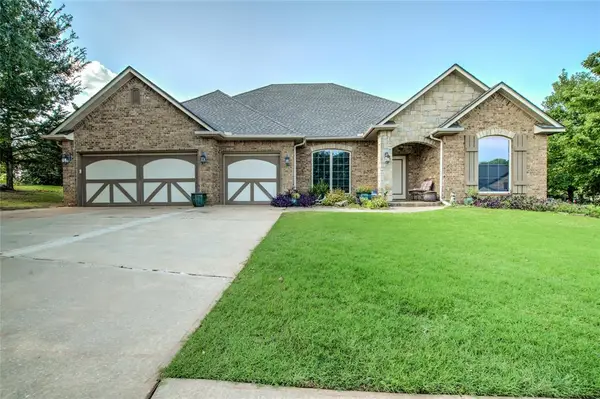 $435,000Active3 beds 3 baths2,292 sq. ft.
$435,000Active3 beds 3 baths2,292 sq. ft.1456 Narrows Bridge Circle, Edmond, OK 73034
MLS# 1213848Listed by: COPPER CREEK REAL ESTATE - New
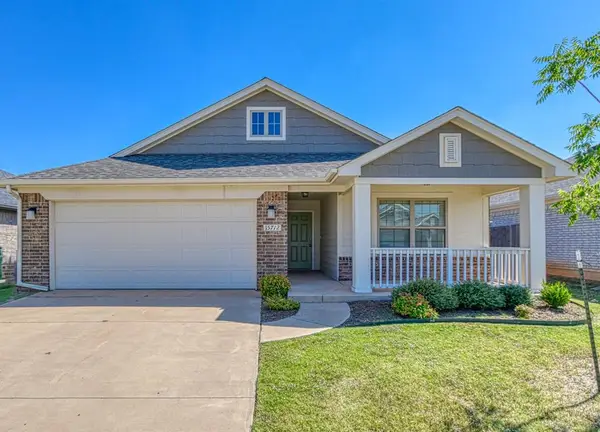 $274,900Active4 beds 2 baths1,485 sq. ft.
$274,900Active4 beds 2 baths1,485 sq. ft.15712 Bennett Drive, Edmond, OK 73013
MLS# 1213852Listed by: STERLING REAL ESTATE - New
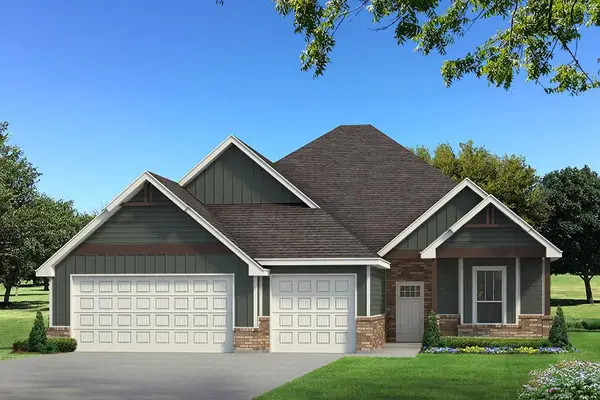 $516,640Active4 beds 3 baths2,640 sq. ft.
$516,640Active4 beds 3 baths2,640 sq. ft.8408 NW 154th Court, Edmond, OK 73013
MLS# 1213860Listed by: PREMIUM PROP, LLC - Open Sun, 2 to 4pm
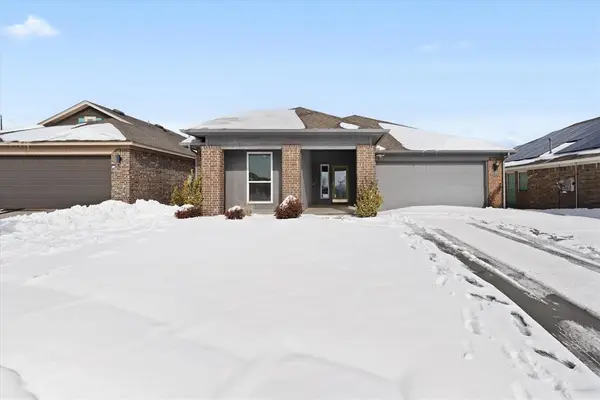 $299,000Active3 beds 2 baths1,769 sq. ft.
$299,000Active3 beds 2 baths1,769 sq. ft.7029 NW 155th Street, Edmond, OK 73013
MLS# 1212076Listed by: HOMESMART STELLAR REALTY

