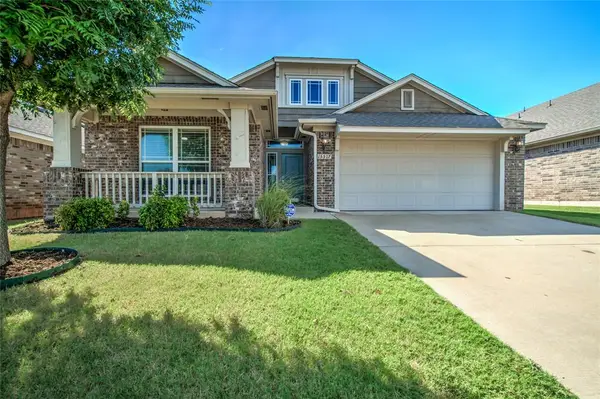4300 High Range Lane, Edmond, OK 73034
Local realty services provided by:Better Homes and Gardens Real Estate The Platinum Collective
Listed by:tiffany imel
Office:chamberlain realty llc.
MLS#:1182792
Source:OK_OKC
4300 High Range Lane,Edmond, OK 73034
$799,000
- 6 Beds
- 5 Baths
- 4,007 sq. ft.
- Single family
- Active
Price summary
- Price:$799,000
- Price per sq. ft.:$199.4
About this home
Stunning 6-Bedroom Home in Gated Community of Iron Horse Ranch – Remodeled in 2018. With a Craftsman style home with designer finishes throughout with 6 Bedrooms + Bonus Room + Office it is a true must see. With an open-concept living area featuring wood floors, beautiful windows, a gas logged fireplace, and custom cabinetry. With a chef-inspired kitchen, custom sink, quartz countertops, gold fixtures, and a walk-in pantry with eat in dining. An additional front room makes a perfect formal dining room or office with wood floors, plantation shutters and Chandelier. This stunning split floor plan offers 6 bedrooms with 4 on the 1st floor and 2 oversized Bedrooms on 2nd floor. Your luxurious primary suite with a retreat-like bathroom with large soaking tub, spacious walk-in shower and a dream closet with vaulted ceilings, built-in's drawers and shelves along with Hat Racks. Upstairs, a game room with the two large bedrooms giving you so much space with great walk-in closets and a full bathroom with designer finishes, complete the upper level. In addition there is a walk-in attic for storage needs. This home also has spray foam insulation helping to keep your energy bills down! Back on the 1st floor In check out the laundry room with mud bench! The beautiful backyard offers outdoor seating and a private fenced backyard, perfect for entertaining.
A must see are the community amenities has excellent perks, a gated community, beautiful clubhouse with outdoor seating & fireplace, resort style pool along with fishing ponds. This home is move-in ready with the designer finishes, spacious layouts, and community features you have been looking for.
Contact an agent
Home facts
- Year built:2011
- Listing ID #:1182792
- Added:56 day(s) ago
- Updated:September 27, 2025 at 12:35 PM
Rooms and interior
- Bedrooms:6
- Total bathrooms:5
- Full bathrooms:4
- Half bathrooms:1
- Living area:4,007 sq. ft.
Heating and cooling
- Cooling:Central Electric
- Heating:Central Gas
Structure and exterior
- Roof:Architecural Shingle
- Year built:2011
- Building area:4,007 sq. ft.
- Lot area:0.24 Acres
Schools
- High school:Memorial HS
- Middle school:Central MS
- Elementary school:Centennial ES
Utilities
- Water:Public
Finances and disclosures
- Price:$799,000
- Price per sq. ft.:$199.4
New listings near 4300 High Range Lane
- New
 $305,900Active3 beds 2 baths1,781 sq. ft.
$305,900Active3 beds 2 baths1,781 sq. ft.2501 S Tall Oaks Trail, Edmond, OK 73025
MLS# 1193476Listed by: METRO FIRST REALTY - New
 $254,000Active3 beds 2 baths1,501 sq. ft.
$254,000Active3 beds 2 baths1,501 sq. ft.2828 NW 184th Terrace, Edmond, OK 73012
MLS# 1193470Listed by: REALTY EXPERTS, INC - Open Sat, 12 to 2pmNew
 $289,777Active4 beds 2 baths2,044 sq. ft.
$289,777Active4 beds 2 baths2,044 sq. ft.3605 NE 141st Court, Edmond, OK 73013
MLS# 1193393Listed by: KELLER WILLIAMS CENTRAL OK ED - New
 $750,000Active3 beds 4 baths3,460 sq. ft.
$750,000Active3 beds 4 baths3,460 sq. ft.2030 Ladera Lane, Edmond, OK 73034
MLS# 1193408Listed by: STETSON BENTLEY - New
 $289,900Active4 beds 2 baths1,485 sq. ft.
$289,900Active4 beds 2 baths1,485 sq. ft.15712 Bennett Drive, Edmond, OK 73013
MLS# 1193051Listed by: STERLING REAL ESTATE - New
 $204,900Active3 beds 2 baths1,203 sq. ft.
$204,900Active3 beds 2 baths1,203 sq. ft.1813 S Rankin Street, Edmond, OK 73013
MLS# 1193420Listed by: ERA COURTYARD REAL ESTATE - Open Sun, 2 to 4pmNew
 $374,999Active4 beds 2 baths2,132 sq. ft.
$374,999Active4 beds 2 baths2,132 sq. ft.8104 NW 159th Street, Edmond, OK 73013
MLS# 1192667Listed by: METRO MARK REALTORS  $1,399,900Pending5 beds 5 baths3,959 sq. ft.
$1,399,900Pending5 beds 5 baths3,959 sq. ft.9525 Midsomer Lane, Edmond, OK 73034
MLS# 1193194Listed by: MODERN ABODE REALTY- Open Sat, 1 to 3pmNew
 $549,000Active3 beds 2 baths2,815 sq. ft.
$549,000Active3 beds 2 baths2,815 sq. ft.13974 S Broadway Street, Edmond, OK 73034
MLS# 1193360Listed by: GOTTAPHONESLOAN INC - New
 $325,000Active3 beds 2 baths1,841 sq. ft.
$325,000Active3 beds 2 baths1,841 sq. ft.15517 Boulder Drive, Edmond, OK 73013
MLS# 1193379Listed by: KELLER WILLIAMS CENTRAL OK ED
