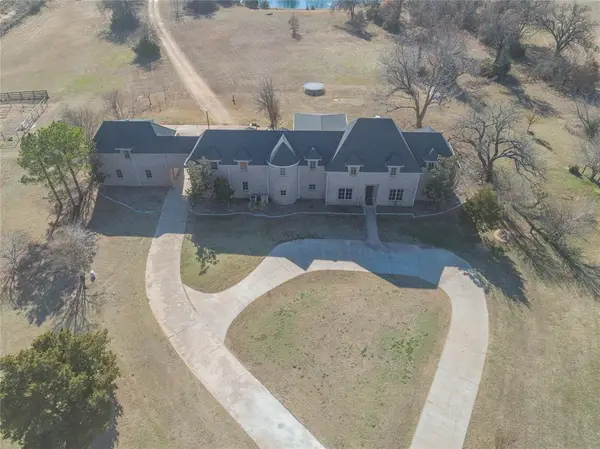4365 Ranchwood Drive, Edmond, OK 73025
Local realty services provided by:Better Homes and Gardens Real Estate The Platinum Collective
Listed by: brandi woods
Office: authentic real estate group
MLS#:1192377
Source:OK_OKC
4365 Ranchwood Drive,Edmond, OK 73025
$353,900
- 3 Beds
- 2 Baths
- 1,710 sq. ft.
- Single family
- Pending
Price summary
- Price:$353,900
- Price per sq. ft.:$206.96
About this home
Nestled on a beautiful GREENBELT LOT, this brand-new Expanded Dogwood Plan by an AWARD-WINNING, Professional Certified Builder offers 1,710 sq. ft. (MOL) of thoughtfully designed living space and a 3-car garage. With a perfect blend of luxury, comfort, and convenience, this home was designed for modern living.
Step inside to find an open-concept kitchen and living area, ideal for entertaining or relaxing evenings at home. The kitchen boasts stainless steel appliances, a microwave and vent hood, ceiling-high cabinetry, and stunning quartz countertops. Abundant windows fill the space with natural light, while elegant wood-look tile flooring flows throughout the main areas.
The private primary suite is your retreat, featuring a spa-inspired bath with a double vanity, garden tub, and curbless frameless glass shower with a floor-to-ceiling tile surround. The walk-in closet connects directly to the utility room for everyday convenience.
Two additional bedrooms and a full bath with a tiled tub/shower surround are thoughtfully located on the opposite side of the home, creating privacy for family or guests.
Additional features include: Tankless water heater for endless hot water, 2" faux wood blinds throughout, and a spacious 3-car garage for parking and storage.
With its expansive layout and serene greenbelt backdrop, this home delivers both beauty and functionality in a sought-after new community.
Contact an agent
Home facts
- Year built:2025
- Listing ID #:1192377
- Added:90 day(s) ago
- Updated:December 18, 2025 at 08:37 AM
Rooms and interior
- Bedrooms:3
- Total bathrooms:2
- Full bathrooms:2
- Living area:1,710 sq. ft.
Heating and cooling
- Cooling:Central Electric
- Heating:Central Gas
Structure and exterior
- Roof:Composition
- Year built:2025
- Building area:1,710 sq. ft.
- Lot area:0.19 Acres
Schools
- High school:North HS
- Middle school:Cheyenne MS
- Elementary school:John Ross ES
Utilities
- Water:Public
Finances and disclosures
- Price:$353,900
- Price per sq. ft.:$206.96
New listings near 4365 Ranchwood Drive
- New
 $1,399,900Active4 beds 5 baths5,367 sq. ft.
$1,399,900Active4 beds 5 baths5,367 sq. ft.10800 Sorentino Drive, Arcadia, OK 73007
MLS# 1206215Listed by: LRE REALTY LLC - New
 $799,900Active3 beds 3 baths2,933 sq. ft.
$799,900Active3 beds 3 baths2,933 sq. ft.2316 Pallante Street, Edmond, OK 73034
MLS# 1206529Listed by: MODERN ABODE REALTY - New
 $795,000Active3 beds 4 baths2,904 sq. ft.
$795,000Active3 beds 4 baths2,904 sq. ft.2308 Pallante Street, Edmond, OK 73034
MLS# 1204287Listed by: MODERN ABODE REALTY - New
 $264,000Active3 beds 2 baths1,503 sq. ft.
$264,000Active3 beds 2 baths1,503 sq. ft.2232 NW 194th Street, Edmond, OK 73012
MLS# 1206418Listed by: METRO FIRST REALTY - New
 $306,510Active3 beds 2 baths1,520 sq. ft.
$306,510Active3 beds 2 baths1,520 sq. ft.18305 Austin Court, Edmond, OK 73012
MLS# 1206464Listed by: CENTRAL OKLAHOMA REAL ESTATE - New
 $327,850Active4 beds 2 baths1,701 sq. ft.
$327,850Active4 beds 2 baths1,701 sq. ft.18221 Austin Court, Edmond, OK 73012
MLS# 1206467Listed by: CENTRAL OKLAHOMA REAL ESTATE - New
 $410,262Active4 beds 3 baths2,219 sq. ft.
$410,262Active4 beds 3 baths2,219 sq. ft.18329 Austin Court, Edmond, OK 73012
MLS# 1206469Listed by: CENTRAL OKLAHOMA REAL ESTATE - Open Sun, 2 to 4pmNew
 $540,000Active4 beds 3 baths2,800 sq. ft.
$540,000Active4 beds 3 baths2,800 sq. ft.5001 Braavos Way, Arcadia, OK 73007
MLS# 1206386Listed by: CHALK REALTY LLC  $527,400Pending4 beds 3 baths2,900 sq. ft.
$527,400Pending4 beds 3 baths2,900 sq. ft.8890 Oak Tree Circle, Edmond, OK 73025
MLS# 1206498Listed by: 405 HOME STORE- New
 $799,000Active3 beds 3 baths2,783 sq. ft.
$799,000Active3 beds 3 baths2,783 sq. ft.5541 Cottontail Lane, Edmond, OK 73025
MLS# 1206362Listed by: SAGE SOTHEBY'S REALTY
