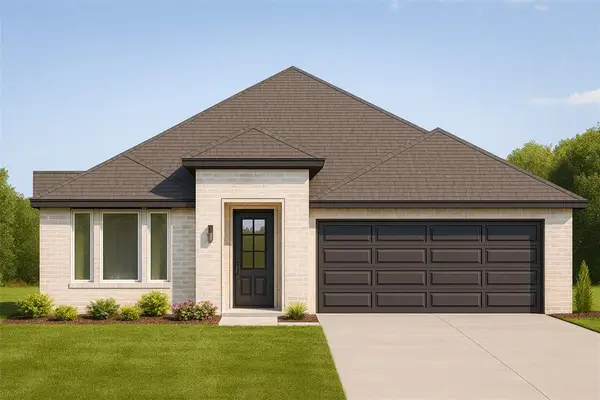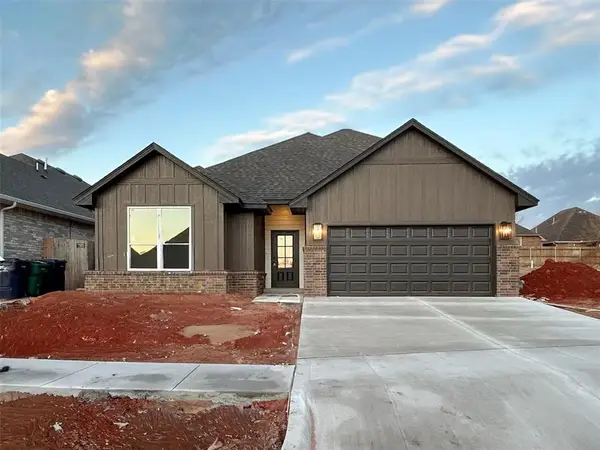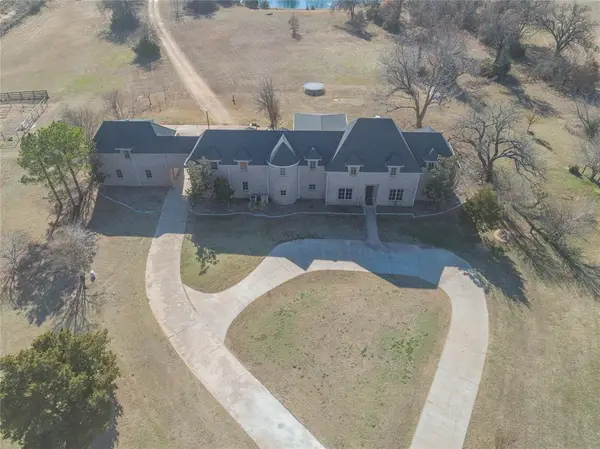4401 Ranchwood Drive, Edmond, OK 73025
Local realty services provided by:Better Homes and Gardens Real Estate The Platinum Collective
Listed by: brandi woods
Office: authentic real estate group
MLS#:1192367
Source:OK_OKC
4401 Ranchwood Drive,Edmond, OK 73025
$351,900
- 3 Beds
- 2 Baths
- 1,721 sq. ft.
- Single family
- Pending
Price summary
- Price:$351,900
- Price per sq. ft.:$204.47
About this home
Stunning New Construction on a COMMUNITY GREENBELT with Designer Touches and Smart Layout! Discover the perfect blend of luxury and functionality in this beautifully designed Sunray floor plan. This home features an open layout enhanced by durable wood-look tile flooring throughout all main living areas—ideal for both everyday living and entertaining. The spacious covered patio extends your living space outdoors, perfect for relaxing evenings or weekend gatherings. At the heart of the home is a gourmet kitchen that’s sure to impress, showcasing custom-built maple cabinetry, stainless steel appliances, quartz countertops, a designer vent hood over a gas range, and a massive island—offering unmatched prep space in homes of this size. Pendant lighting adds a touch of elegance, while a walk-in pantry keeps everything organized. Retreat to the private primary suite, which features a generous bedroom, a walk-in closet with direct access to the laundry/mudroom, and a spa-inspired en-suite bath complete with a garden soaking tub and a frameless glass walk-in shower—a true luxury experience. Two spacious secondary bedrooms offer large closets and share a beautifully appointed hall bath with a fully tiled tub surround. This home comes complete with 2" blinds, a tankless water heater, and a sprinkler system! With energy-efficient features, modern finishes, and a functional layout, this home checks every box for today’s savvy homebuyer.
Contact an agent
Home facts
- Year built:2025
- Listing ID #:1192367
- Added:90 day(s) ago
- Updated:December 18, 2025 at 08:37 AM
Rooms and interior
- Bedrooms:3
- Total bathrooms:2
- Full bathrooms:2
- Living area:1,721 sq. ft.
Heating and cooling
- Cooling:Central Electric
- Heating:Central Gas
Structure and exterior
- Roof:Composition
- Year built:2025
- Building area:1,721 sq. ft.
- Lot area:0.18 Acres
Schools
- High school:North HS
- Middle school:Cheyenne MS
- Elementary school:John Ross ES
Utilities
- Water:Public
Finances and disclosures
- Price:$351,900
- Price per sq. ft.:$204.47
New listings near 4401 Ranchwood Drive
- New
 $339,900Active3 beds 2 baths1,721 sq. ft.
$339,900Active3 beds 2 baths1,721 sq. ft.4340 Overlook Pass, Edmond, OK 73025
MLS# 1206622Listed by: AUTHENTIC REAL ESTATE GROUP - New
 $405,900Active3 beds 2 baths2,175 sq. ft.
$405,900Active3 beds 2 baths2,175 sq. ft.16225 Whistle Creek Boulevard, Edmond, OK 73013
MLS# 1206625Listed by: AUTHENTIC REAL ESTATE GROUP - New
 $1,399,900Active4 beds 5 baths5,367 sq. ft.
$1,399,900Active4 beds 5 baths5,367 sq. ft.10800 Sorentino Drive, Arcadia, OK 73007
MLS# 1206215Listed by: LRE REALTY LLC - New
 $799,900Active3 beds 3 baths2,933 sq. ft.
$799,900Active3 beds 3 baths2,933 sq. ft.2316 Pallante Street, Edmond, OK 73034
MLS# 1206529Listed by: MODERN ABODE REALTY - New
 $795,000Active3 beds 4 baths2,904 sq. ft.
$795,000Active3 beds 4 baths2,904 sq. ft.2308 Pallante Street, Edmond, OK 73034
MLS# 1204287Listed by: MODERN ABODE REALTY - New
 $264,000Active3 beds 2 baths1,503 sq. ft.
$264,000Active3 beds 2 baths1,503 sq. ft.2232 NW 194th Street, Edmond, OK 73012
MLS# 1206418Listed by: METRO FIRST REALTY - New
 $306,510Active3 beds 2 baths1,520 sq. ft.
$306,510Active3 beds 2 baths1,520 sq. ft.18305 Austin Court, Edmond, OK 73012
MLS# 1206464Listed by: CENTRAL OKLAHOMA REAL ESTATE - New
 $327,850Active4 beds 2 baths1,701 sq. ft.
$327,850Active4 beds 2 baths1,701 sq. ft.18221 Austin Court, Edmond, OK 73012
MLS# 1206467Listed by: CENTRAL OKLAHOMA REAL ESTATE - New
 $410,262Active4 beds 3 baths2,219 sq. ft.
$410,262Active4 beds 3 baths2,219 sq. ft.18329 Austin Court, Edmond, OK 73012
MLS# 1206469Listed by: CENTRAL OKLAHOMA REAL ESTATE - Open Sun, 2 to 4pmNew
 $540,000Active4 beds 3 baths2,800 sq. ft.
$540,000Active4 beds 3 baths2,800 sq. ft.5001 Braavos Way, Arcadia, OK 73007
MLS# 1206386Listed by: CHALK REALTY LLC
