4408 Shorthorn Lane, Edmond, OK 73034
Local realty services provided by:Better Homes and Gardens Real Estate The Platinum Collective
Listed by: kadee french
Office: keller williams central ok ed
MLS#:1206428
Source:OK_OKC
4408 Shorthorn Lane,Edmond, OK 73034
$669,900
- 4 Beds
- 4 Baths
- 3,234 sq. ft.
- Single family
- Active
Upcoming open houses
- Sun, Feb 1502:00 pm - 04:00 pm
Price summary
- Price:$669,900
- Price per sq. ft.:$207.14
About this home
Step inside and immediately be welcomed by an open and inviting floor plan. To your left, a spacious formal dining room is perfect for hosting gatherings, while to the right, you’ll find a private study, a secondary bedroom, and a full bath. The kitchen is a chef’s dream, featuring stainless steel appliances, granite countertops, bar stool seating, and a generous walk-in pantry. Downstairs, two additional secondary bedrooms share a convenient Jack-and-Jill bath, while the private primary suite sits on the opposite side of the home. The primary bedroom includes dual closets and a spa-like ensuite with double vanities and a walk-in shower. Upstairs offers a versatile bonus room—ideal for a game room, theater, or playroom—along with a half bath and excellent storage space. Outside, enjoy a large covered patio, spacious backyard, and a 3-car garage for all your parking and storage needs. Recent upgrades include a brand-new roof and gutters with high-impact shingles (December 2023) and a new oversized hot water heater (2024). This home truly combines thoughtful design with modern updates—ready for you to make it yours!
Contact an agent
Home facts
- Year built:2012
- Listing ID #:1206428
- Added:174 day(s) ago
- Updated:February 12, 2026 at 11:58 PM
Rooms and interior
- Bedrooms:4
- Total bathrooms:4
- Full bathrooms:3
- Half bathrooms:1
- Living area:3,234 sq. ft.
Heating and cooling
- Cooling:Central Electric
- Heating:Central Gas
Structure and exterior
- Roof:Heavy Comp
- Year built:2012
- Building area:3,234 sq. ft.
- Lot area:0.27 Acres
Schools
- High school:Memorial HS
- Middle school:Central MS
- Elementary school:Centennial ES
Utilities
- Water:Public
Finances and disclosures
- Price:$669,900
- Price per sq. ft.:$207.14
New listings near 4408 Shorthorn Lane
- New
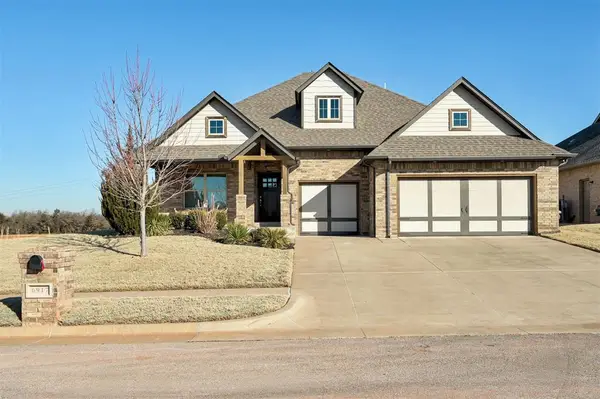 $450,000Active4 beds 3 baths2,465 sq. ft.
$450,000Active4 beds 3 baths2,465 sq. ft.6917 Timber Crest Way, Edmond, OK 73034
MLS# 1211616Listed by: THE AGENCY - Open Sun, 2 to 4pmNew
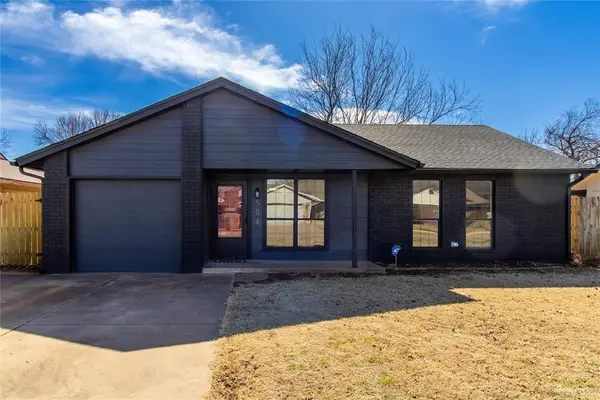 $199,000Active3 beds 1 baths1,060 sq. ft.
$199,000Active3 beds 1 baths1,060 sq. ft.504 W 10th Street, Edmond, OK 73003
MLS# 1214159Listed by: PR AGENCY, LLC - New
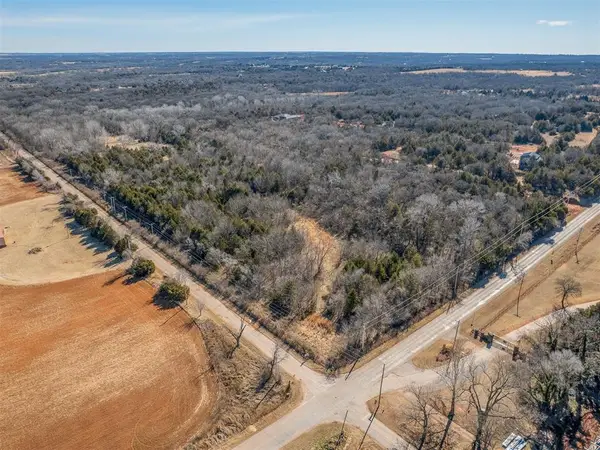 $395,000Active14.7 Acres
$395,000Active14.7 Acres000 S Hiwassee Road, Arcadia, OK 73007
MLS# 1213806Listed by: BLACK LABEL REALTY - Open Sun, 2 to 4pmNew
 $899,000Active3 beds 3 baths2,918 sq. ft.
$899,000Active3 beds 3 baths2,918 sq. ft.5808 Calcutta Lane, Edmond, OK 73025
MLS# 1213810Listed by: KELLER WILLIAMS CENTRAL OK ED - New
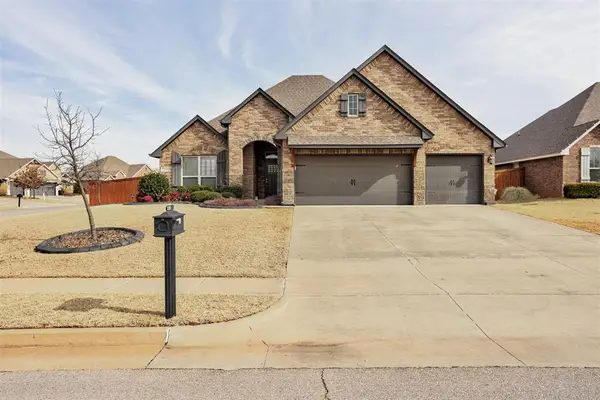 $399,900Active4 beds 3 baths2,350 sq. ft.
$399,900Active4 beds 3 baths2,350 sq. ft.2200 Hidden Prairie Way, Edmond, OK 73013
MLS# 1213883Listed by: ADAMS FAMILY REAL ESTATE LLC - New
 $850,000Active4 beds 4 baths4,031 sq. ft.
$850,000Active4 beds 4 baths4,031 sq. ft.1308 Burnham Court, Edmond, OK 73025
MLS# 1213917Listed by: KING REAL ESTATE GROUP - New
 $105,000Active0.36 Acres
$105,000Active0.36 AcresDeborah Lane Lane, Edmond, OK 73034
MLS# 1213958Listed by: SKYBRIDGE REAL ESTATE 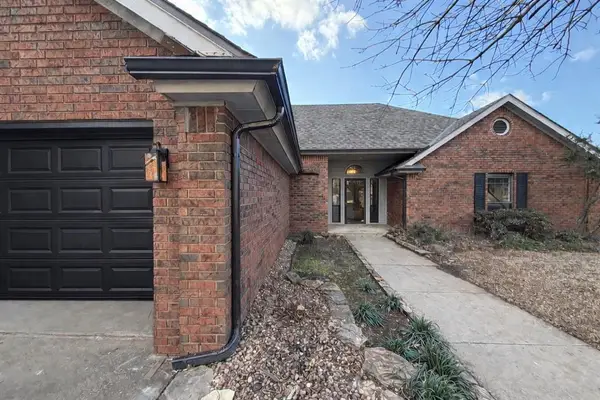 $340,000Pending3 beds 3 baths2,337 sq. ft.
$340,000Pending3 beds 3 baths2,337 sq. ft.15517 Juniper Drive, Edmond, OK 73013
MLS# 1213702Listed by: KELLER WILLIAMS REALTY ELITE- New
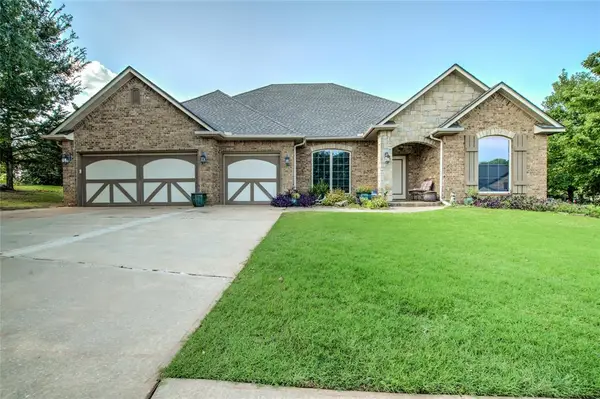 $435,000Active3 beds 3 baths2,292 sq. ft.
$435,000Active3 beds 3 baths2,292 sq. ft.1456 Narrows Bridge Circle, Edmond, OK 73034
MLS# 1213848Listed by: COPPER CREEK REAL ESTATE - New
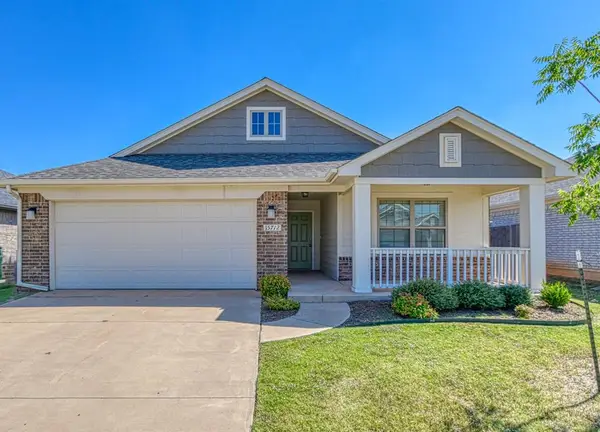 $274,900Active4 beds 2 baths1,485 sq. ft.
$274,900Active4 beds 2 baths1,485 sq. ft.15712 Bennett Drive, Edmond, OK 73013
MLS# 1213852Listed by: STERLING REAL ESTATE

