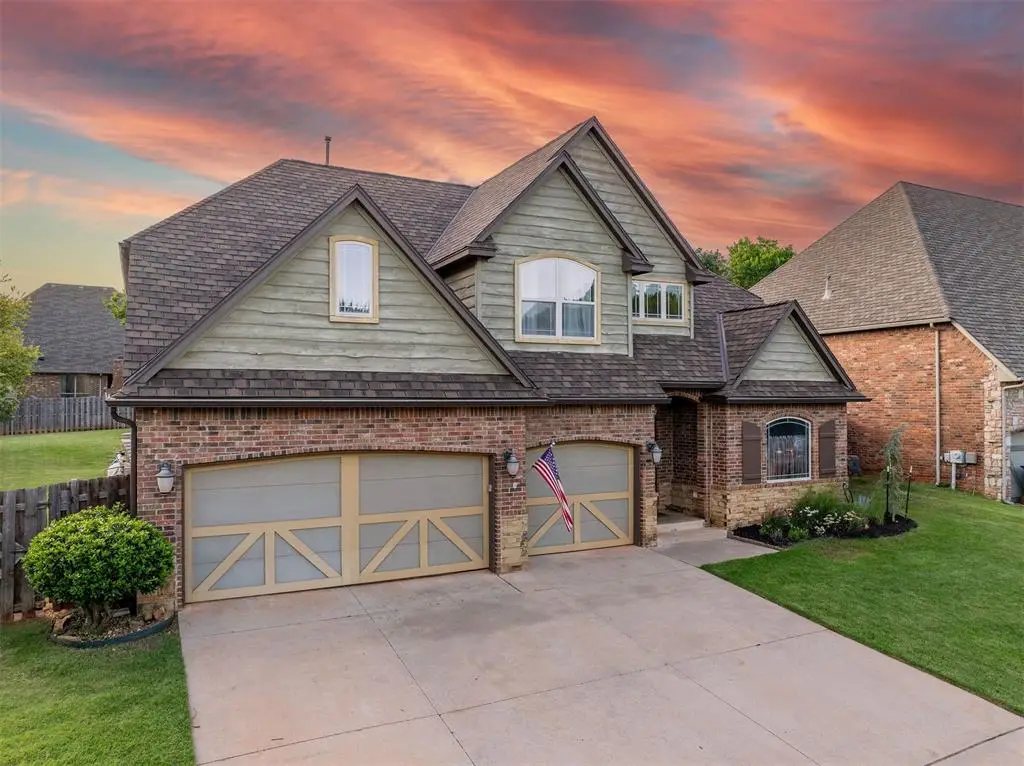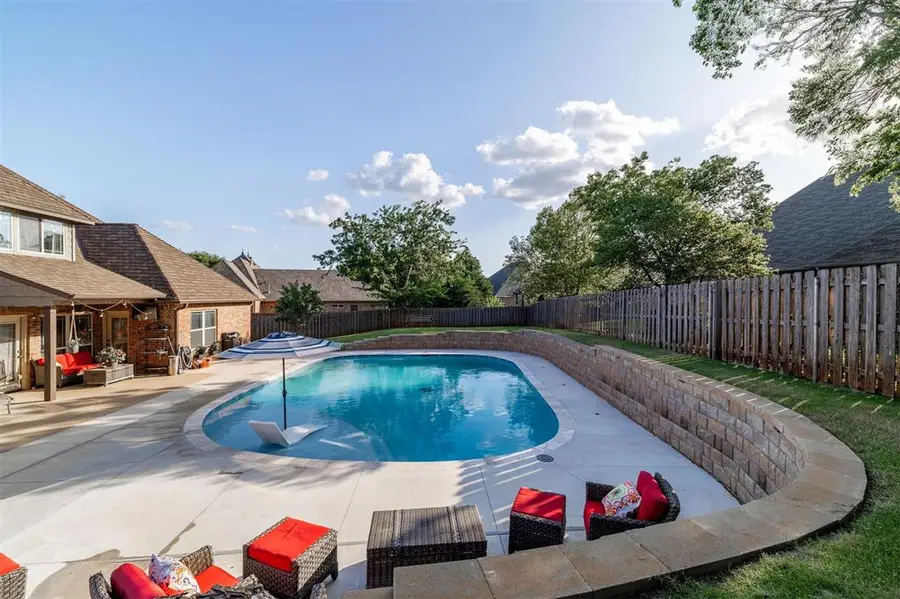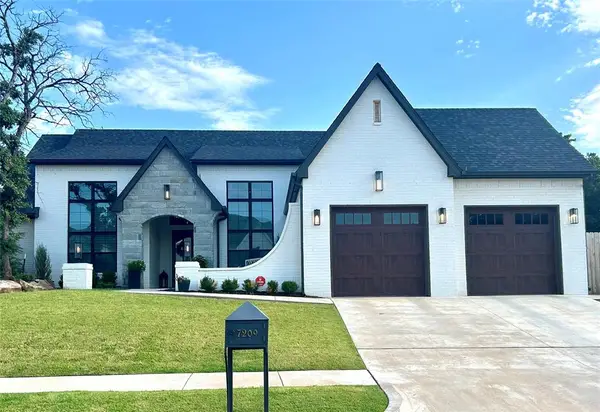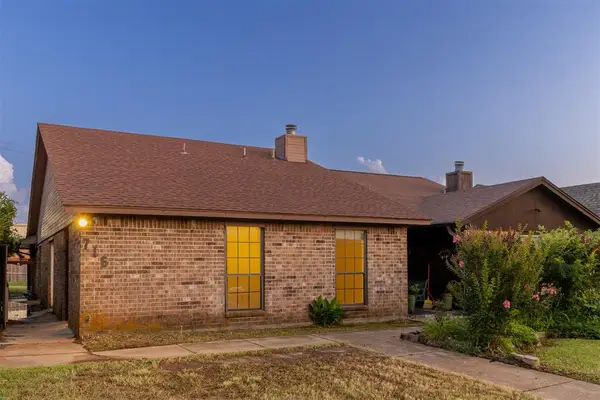4417 Man O War Drive, Edmond, OK 73025
Local realty services provided by:Better Homes and Gardens Real Estate Paramount



Listed by:jesse b davis
Office:chalk realty llc.
MLS#:1175284
Source:OK_OKC
4417 Man O War Drive,Edmond, OK 73025
$510,000
- 4 Beds
- 3 Baths
- 2,960 sq. ft.
- Single family
- Pending
Price summary
- Price:$510,000
- Price per sq. ft.:$172.3
About this home
**MOTIVATED SELLERS** Stunning 4-Bedroom Home with 2 living areas, a study, new flex space upstairs, Pool & Premium Features! Welcome to your dream home! This spacious 4-bedroom, 2.5-bath residence has been thoughtfully updated to include a brand-new study, adding valuable square footage and flexibility for a home office, playroom, or guest space. Enjoy the perfect blend of style and functionality with an open-concept layout, featuring a formal dining room and a cozy breakfast nook just off the kitchen—ideal for both entertaining and everyday living. The kitchen boasts granite countertops, ample cabinetry, and a seamless flow into the living area. Upstairs, you’ll find generously sized bedrooms and downstairs a luxurious primary suite with a fully tiled ensuite bathroom, complete with a standalone shower, soaking tub, and a beautiful stained-glass window for added charm. Converted attic space provides a versatile flex space—perfect for a playroom, home office, or creative studio—offering endless possibilities to suit your lifestyle. Step outside to your personal backyard oasis! The newly installed pool from 2024 features a large concrete deck and a relaxing tanning shelf with just inches of water—perfect for lounging. There's also a storm shelter for peace of mind and a spacious 3-car garage for all your storage and parking needs. Home equipped with a natural gas automatic whole-home generator, ensuring uninterrupted comfort and peace of mind during power outages.Don’t miss your chance to own this exceptional property that checks every box—schedule your private showing today!
Contact an agent
Home facts
- Year built:2008
- Listing Id #:1175284
- Added:54 day(s) ago
- Updated:August 08, 2025 at 07:27 AM
Rooms and interior
- Bedrooms:4
- Total bathrooms:3
- Full bathrooms:2
- Half bathrooms:1
- Living area:2,960 sq. ft.
Heating and cooling
- Cooling:Zoned Electric
- Heating:Zoned Gas
Structure and exterior
- Roof:Heavy Comp
- Year built:2008
- Building area:2,960 sq. ft.
- Lot area:0.27 Acres
Schools
- High school:North HS
- Middle school:Cheyenne MS
- Elementary school:Cross Timbers ES
Finances and disclosures
- Price:$510,000
- Price per sq. ft.:$172.3
New listings near 4417 Man O War Drive
- New
 $649,999Active4 beds 3 baths3,160 sq. ft.
$649,999Active4 beds 3 baths3,160 sq. ft.2525 Wellington Way, Edmond, OK 73012
MLS# 1184146Listed by: METRO FIRST REALTY - New
 $203,000Active3 beds 2 baths1,391 sq. ft.
$203,000Active3 beds 2 baths1,391 sq. ft.1908 Emerald Brook Court, Edmond, OK 73003
MLS# 1185263Listed by: RE/MAX PROS - New
 $235,000Active3 beds 2 baths1,256 sq. ft.
$235,000Active3 beds 2 baths1,256 sq. ft.2217 NW 196th Terrace, Edmond, OK 73012
MLS# 1185840Listed by: UPTOWN REAL ESTATE, LLC - New
 $245,900Active3 beds 2 baths1,696 sq. ft.
$245,900Active3 beds 2 baths1,696 sq. ft.2721 NW 161st Street, Edmond, OK 73013
MLS# 1184849Listed by: HEATHER & COMPANY REALTY GROUP - New
 $446,840Active4 beds 3 baths2,000 sq. ft.
$446,840Active4 beds 3 baths2,000 sq. ft.924 Peony Place, Edmond, OK 73034
MLS# 1185831Listed by: PREMIUM PROP, LLC - New
 $430,000Active4 beds 3 baths3,651 sq. ft.
$430,000Active4 beds 3 baths3,651 sq. ft.2301 Brookside Avenue, Edmond, OK 73034
MLS# 1183923Listed by: ROGNAS TEAM REALTY & PROP MGMT - Open Sat, 2 to 4pmNew
 $667,450Active3 beds 2 baths2,322 sq. ft.
$667,450Active3 beds 2 baths2,322 sq. ft.7209 Paddle Brook Court, Edmond, OK 73034
MLS# 1184747Listed by: KELLER WILLIAMS CENTRAL OK ED - New
 $199,999Active3 beds 1 baths1,196 sq. ft.
$199,999Active3 beds 1 baths1,196 sq. ft.216 Tullahoma Drive, Edmond, OK 73034
MLS# 1185218Listed by: KELLER WILLIAMS REALTY ELITE - Open Sun, 2 to 4pmNew
 $279,000Active4 beds 2 baths1,248 sq. ft.
$279,000Active4 beds 2 baths1,248 sq. ft.300 N Fretz Avenue, Edmond, OK 73003
MLS# 1185482Listed by: REAL BROKER, LLC - New
 $189,900Active2 beds 2 baths1,275 sq. ft.
$189,900Active2 beds 2 baths1,275 sq. ft.716 NW 137th Street, Edmond, OK 73013
MLS# 1185639Listed by: SAGE SOTHEBY'S REALTY
