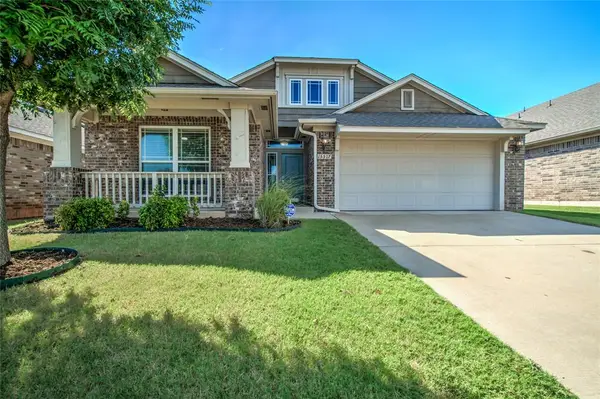4501 NW 164th Terrace, Edmond, OK 73013
Local realty services provided by:Better Homes and Gardens Real Estate Paramount
Listed by:lauren toppins
Office:cherrywood
MLS#:1176033
Source:OK_OKC
4501 NW 164th Terrace,Edmond, OK 73013
$345,000
- 3 Beds
- 2 Baths
- 2,052 sq. ft.
- Single family
- Active
Price summary
- Price:$345,000
- Price per sq. ft.:$168.13
About this home
Welcome to 4501 NW 164th Terrace, nestled in the sought-after Lone Oak Park addition and within the Deer Creek School District. This spacious 3-bedroom, 2-bathroom home offers 2,052 square feet of thoughtfully designed living space, complete with a dedicated office, cozy breakfast nook, and a versatile flex room perfect for a second living area, dining room, or play space. The home has stairs from the main level that lead upstairs to the current attic that provide a space that could be finished to be a great playroom. Situated on a rare extra large lot, the oversized backyard offers endless possibilities—whether you're dreaming of a garden, pool, or just room to roam. Inside, you'll find an open and functional layout that fits a variety of lifestyles. Whether you're entertaining or enjoying a quiet evening at home, this home delivers both comfort and flexibility.
Don't miss your chance to live in one of NW OKC’s most convenient neighborhoods with quick access to schools, shopping, and restaurants.
Contact an agent
Home facts
- Year built:2008
- Listing ID #:1176033
- Added:102 day(s) ago
- Updated:September 27, 2025 at 12:35 PM
Rooms and interior
- Bedrooms:3
- Total bathrooms:2
- Full bathrooms:2
- Living area:2,052 sq. ft.
Heating and cooling
- Cooling:Central Electric
- Heating:Central Gas
Structure and exterior
- Roof:Composition
- Year built:2008
- Building area:2,052 sq. ft.
- Lot area:0.27 Acres
Schools
- High school:Deer Creek HS
- Middle school:Deer Creek Intermediate School
- Elementary school:Deer Creek ES
Finances and disclosures
- Price:$345,000
- Price per sq. ft.:$168.13
New listings near 4501 NW 164th Terrace
- New
 $305,900Active3 beds 2 baths1,781 sq. ft.
$305,900Active3 beds 2 baths1,781 sq. ft.2501 S Tall Oaks Trail, Edmond, OK 73025
MLS# 1193476Listed by: METRO FIRST REALTY - New
 $254,000Active3 beds 2 baths1,501 sq. ft.
$254,000Active3 beds 2 baths1,501 sq. ft.2828 NW 184th Terrace, Edmond, OK 73012
MLS# 1193470Listed by: REALTY EXPERTS, INC - Open Sat, 12 to 2pmNew
 $289,777Active4 beds 2 baths2,044 sq. ft.
$289,777Active4 beds 2 baths2,044 sq. ft.3605 NE 141st Court, Edmond, OK 73013
MLS# 1193393Listed by: KELLER WILLIAMS CENTRAL OK ED - New
 $750,000Active3 beds 4 baths3,460 sq. ft.
$750,000Active3 beds 4 baths3,460 sq. ft.2030 Ladera Lane, Edmond, OK 73034
MLS# 1193408Listed by: STETSON BENTLEY - New
 $289,900Active4 beds 2 baths1,485 sq. ft.
$289,900Active4 beds 2 baths1,485 sq. ft.15712 Bennett Drive, Edmond, OK 73013
MLS# 1193051Listed by: STERLING REAL ESTATE - New
 $204,900Active3 beds 2 baths1,203 sq. ft.
$204,900Active3 beds 2 baths1,203 sq. ft.1813 S Rankin Street, Edmond, OK 73013
MLS# 1193420Listed by: ERA COURTYARD REAL ESTATE - Open Sun, 2 to 4pmNew
 $374,999Active4 beds 2 baths2,132 sq. ft.
$374,999Active4 beds 2 baths2,132 sq. ft.8104 NW 159th Street, Edmond, OK 73013
MLS# 1192667Listed by: METRO MARK REALTORS  $1,399,900Pending5 beds 5 baths3,959 sq. ft.
$1,399,900Pending5 beds 5 baths3,959 sq. ft.9525 Midsomer Lane, Edmond, OK 73034
MLS# 1193194Listed by: MODERN ABODE REALTY- Open Sat, 1 to 3pmNew
 $549,000Active3 beds 2 baths2,815 sq. ft.
$549,000Active3 beds 2 baths2,815 sq. ft.13974 S Broadway Street, Edmond, OK 73034
MLS# 1193360Listed by: GOTTAPHONESLOAN INC - New
 $325,000Active3 beds 2 baths1,841 sq. ft.
$325,000Active3 beds 2 baths1,841 sq. ft.15517 Boulder Drive, Edmond, OK 73013
MLS# 1193379Listed by: KELLER WILLIAMS CENTRAL OK ED
