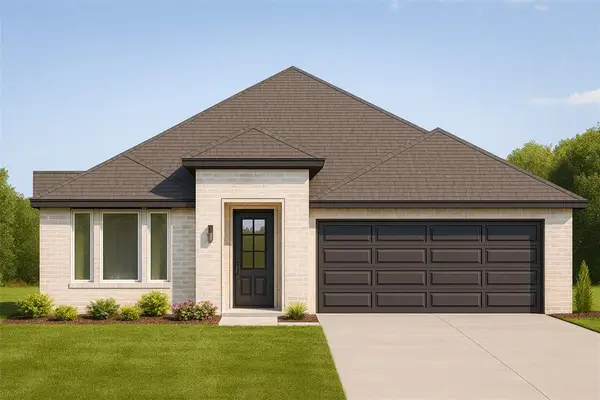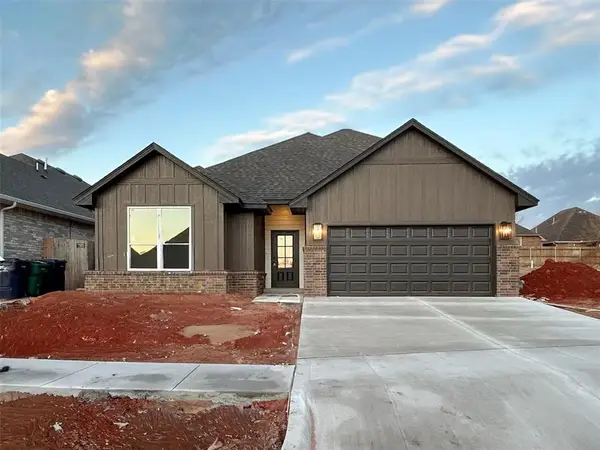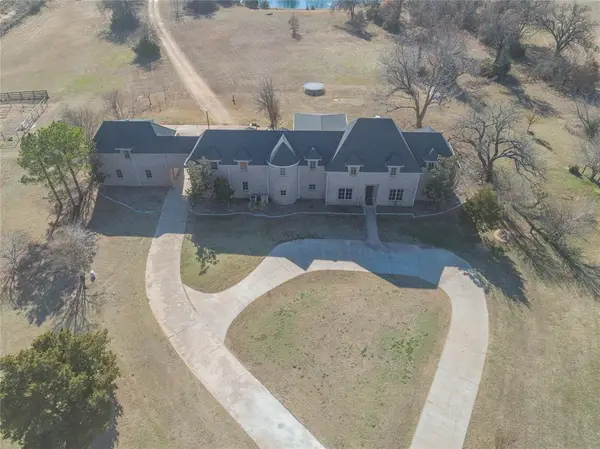4517 NE Valley View Lane, Edmond, OK 73034
Local realty services provided by:Better Homes and Gardens Real Estate The Platinum Collective
Listed by: wesley zepeda
Office: lime realty
MLS#:1196966
Source:OK_OKC
4517 NE Valley View Lane,Edmond, OK 73034
$199,000
- 3 Beds
- 2 Baths
- 1,560 sq. ft.
- Single family
- Active
Price summary
- Price:$199,000
- Price per sq. ft.:$127.56
About this home
?? Country Living in North Edmond – 3 Bed, 2 Bath on 1.56 Acres with Permanent Foundation!
Welcome to your slice of the country — just minutes from city amenities! This charming 3 bed, 2 bath home is nestled on 1.56 acres in a peaceful North Edmond neighborhood off Sooner & Simmons Road.
Built on a permanent foundation and offering 1,560 sq ft of living space, this property is perfect for those seeking space, peace, and practicality. With central heat and air, the home offers comfort year-round, while the tree-lined lot provides privacy and beautiful natural views.
Enjoy the perks of quiet country living with the added benefit of being in an HOA-maintained area — ideal for long-term value and community charm.
Key Features:
?? 3 Bedrooms | 2 Bathrooms
?? 1,560 sq ft
?? Permanent Foundation
?? Central Heat & Air
?? 1.56 Acres
?? Located in North Edmond off Sooner & Simmons
?? Peaceful, country-style HOA neighborhood
?? Ample room for gardening, parking, or future projects
Whether you’re a first-time buyer or simply looking to slow down and enjoy wide open space — this property offers everything you need to feel at home.
Contact an agent
Home facts
- Year built:2006
- Listing ID #:1196966
- Added:55 day(s) ago
- Updated:December 18, 2025 at 01:34 PM
Rooms and interior
- Bedrooms:3
- Total bathrooms:2
- Full bathrooms:2
- Living area:1,560 sq. ft.
Heating and cooling
- Cooling:Central Electric
- Heating:Central Electric
Structure and exterior
- Roof:Architecural Shingle
- Year built:2006
- Building area:1,560 sq. ft.
- Lot area:1.56 Acres
Schools
- High school:Guthrie HS
- Middle school:Guthrie JHS
- Elementary school:Charter Oak ES
Finances and disclosures
- Price:$199,000
- Price per sq. ft.:$127.56
New listings near 4517 NE Valley View Lane
- New
 $339,900Active3 beds 2 baths1,721 sq. ft.
$339,900Active3 beds 2 baths1,721 sq. ft.4340 Overlook Pass, Edmond, OK 73025
MLS# 1206622Listed by: AUTHENTIC REAL ESTATE GROUP - New
 $405,900Active3 beds 2 baths2,175 sq. ft.
$405,900Active3 beds 2 baths2,175 sq. ft.16225 Whistle Creek Boulevard, Edmond, OK 73013
MLS# 1206625Listed by: AUTHENTIC REAL ESTATE GROUP - New
 $1,399,900Active4 beds 5 baths5,367 sq. ft.
$1,399,900Active4 beds 5 baths5,367 sq. ft.10800 Sorentino Drive, Arcadia, OK 73007
MLS# 1206215Listed by: LRE REALTY LLC - New
 $799,900Active3 beds 3 baths2,933 sq. ft.
$799,900Active3 beds 3 baths2,933 sq. ft.2316 Pallante Street, Edmond, OK 73034
MLS# 1206529Listed by: MODERN ABODE REALTY - New
 $795,000Active3 beds 4 baths2,904 sq. ft.
$795,000Active3 beds 4 baths2,904 sq. ft.2308 Pallante Street, Edmond, OK 73034
MLS# 1204287Listed by: MODERN ABODE REALTY - New
 $264,000Active3 beds 2 baths1,503 sq. ft.
$264,000Active3 beds 2 baths1,503 sq. ft.2232 NW 194th Street, Edmond, OK 73012
MLS# 1206418Listed by: METRO FIRST REALTY - New
 $306,510Active3 beds 2 baths1,520 sq. ft.
$306,510Active3 beds 2 baths1,520 sq. ft.18305 Austin Court, Edmond, OK 73012
MLS# 1206464Listed by: CENTRAL OKLAHOMA REAL ESTATE - New
 $327,850Active4 beds 2 baths1,701 sq. ft.
$327,850Active4 beds 2 baths1,701 sq. ft.18221 Austin Court, Edmond, OK 73012
MLS# 1206467Listed by: CENTRAL OKLAHOMA REAL ESTATE - New
 $410,262Active4 beds 3 baths2,219 sq. ft.
$410,262Active4 beds 3 baths2,219 sq. ft.18329 Austin Court, Edmond, OK 73012
MLS# 1206469Listed by: CENTRAL OKLAHOMA REAL ESTATE - Open Sun, 2 to 4pmNew
 $540,000Active4 beds 3 baths2,800 sq. ft.
$540,000Active4 beds 3 baths2,800 sq. ft.5001 Braavos Way, Arcadia, OK 73007
MLS# 1206386Listed by: CHALK REALTY LLC
