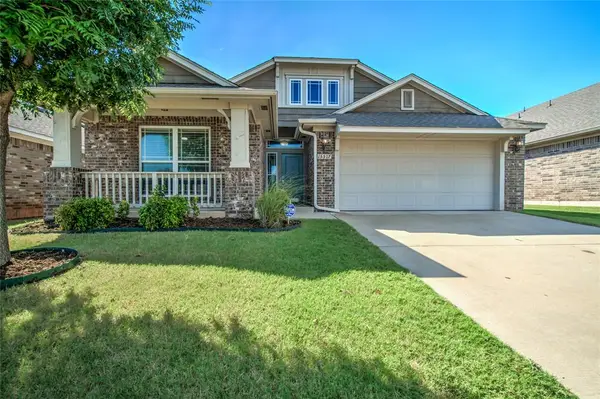4541 Maple Ridge Drive, Edmond, OK 73034
Local realty services provided by:Better Homes and Gardens Real Estate Paramount
Listed by:kasey reyes
Office:the agency
MLS#:1167422
Source:OK_OKC
4541 Maple Ridge Drive,Edmond, OK 73034
$708,250
- 4 Beds
- 4 Baths
- 3,125 sq. ft.
- Single family
- Active
Price summary
- Price:$708,250
- Price per sq. ft.:$226.64
About this home
Stunning Scandinavian Multi-Generational custom home! In final punch out - professional photography coming soon! Now offered with $15,000 towards your closing costs, pre-paids and/or interest rate buy down!!! Introducing a custom-designed floor plan exclusively offered by a trusted builder in the gated Ridge Creek community of Northeast Edmond. This builder is recognized for his quality craftsmanship, thoughtful design, and long-standing trade relationships. His homes are in high demand, with inventory typically selling 90 days prior to completion on average.
Special features include a Generac transfer switch, 220V ERV plug in the single-car garage, spray foam insulation, Rainbird irrigation system, full gutters, premium appliance packages, post tension foundation, engineered drainage, soffit plugs, floor plugs (plan specific), under cabinet lighting, beverage stations including beverage fridges (plan specific) and detailed patios with brick, stone, or stamped concrete to name a few. Community features include gated entry, pool, park, clubhouse, walking trails, ponds. This home is offered in highly desired Edmond's Redbud elementary school district. Want to build? Builder has other homesites available in current and next phase of addition, as well as homesites in nearby communities or we can build on your lot!
Contact an agent
Home facts
- Year built:2025
- Listing ID #:1167422
- Added:150 day(s) ago
- Updated:September 27, 2025 at 12:35 PM
Rooms and interior
- Bedrooms:4
- Total bathrooms:4
- Full bathrooms:3
- Half bathrooms:1
- Living area:3,125 sq. ft.
Heating and cooling
- Cooling:Central Electric
- Heating:Central Electric
Structure and exterior
- Roof:Composition
- Year built:2025
- Building area:3,125 sq. ft.
- Lot area:0.27 Acres
Schools
- High school:North HS
- Middle school:Sequoyah MS
- Elementary school:Red Bud ES
Utilities
- Water:Public
Finances and disclosures
- Price:$708,250
- Price per sq. ft.:$226.64
New listings near 4541 Maple Ridge Drive
- New
 $305,900Active3 beds 2 baths1,781 sq. ft.
$305,900Active3 beds 2 baths1,781 sq. ft.2501 S Tall Oaks Trail, Edmond, OK 73025
MLS# 1193476Listed by: METRO FIRST REALTY - New
 $254,000Active3 beds 2 baths1,501 sq. ft.
$254,000Active3 beds 2 baths1,501 sq. ft.2828 NW 184th Terrace, Edmond, OK 73012
MLS# 1193470Listed by: REALTY EXPERTS, INC - Open Sat, 12 to 2pmNew
 $289,777Active4 beds 2 baths2,044 sq. ft.
$289,777Active4 beds 2 baths2,044 sq. ft.3605 NE 141st Court, Edmond, OK 73013
MLS# 1193393Listed by: KELLER WILLIAMS CENTRAL OK ED - New
 $750,000Active3 beds 4 baths3,460 sq. ft.
$750,000Active3 beds 4 baths3,460 sq. ft.2030 Ladera Lane, Edmond, OK 73034
MLS# 1193408Listed by: STETSON BENTLEY - New
 $289,900Active4 beds 2 baths1,485 sq. ft.
$289,900Active4 beds 2 baths1,485 sq. ft.15712 Bennett Drive, Edmond, OK 73013
MLS# 1193051Listed by: STERLING REAL ESTATE - New
 $204,900Active3 beds 2 baths1,203 sq. ft.
$204,900Active3 beds 2 baths1,203 sq. ft.1813 S Rankin Street, Edmond, OK 73013
MLS# 1193420Listed by: ERA COURTYARD REAL ESTATE - Open Sun, 2 to 4pmNew
 $374,999Active4 beds 2 baths2,132 sq. ft.
$374,999Active4 beds 2 baths2,132 sq. ft.8104 NW 159th Street, Edmond, OK 73013
MLS# 1192667Listed by: METRO MARK REALTORS  $1,399,900Pending5 beds 5 baths3,959 sq. ft.
$1,399,900Pending5 beds 5 baths3,959 sq. ft.9525 Midsomer Lane, Edmond, OK 73034
MLS# 1193194Listed by: MODERN ABODE REALTY- Open Sat, 1 to 3pmNew
 $549,000Active3 beds 2 baths2,815 sq. ft.
$549,000Active3 beds 2 baths2,815 sq. ft.13974 S Broadway Street, Edmond, OK 73034
MLS# 1193360Listed by: GOTTAPHONESLOAN INC - New
 $325,000Active3 beds 2 baths1,841 sq. ft.
$325,000Active3 beds 2 baths1,841 sq. ft.15517 Boulder Drive, Edmond, OK 73013
MLS# 1193379Listed by: KELLER WILLIAMS CENTRAL OK ED
