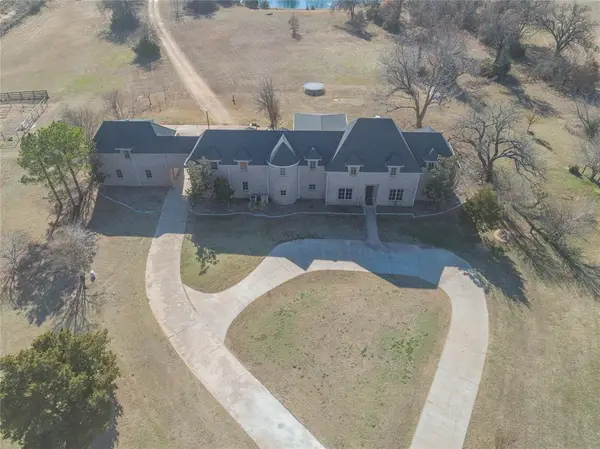4600 Caliburn Parkway, Edmond, OK 73034
Local realty services provided by:Better Homes and Gardens Real Estate Paramount
Listed by: skylar petry, emma petry
Office: bailee & co. real estate
MLS#:1196343
Source:OK_OKC
4600 Caliburn Parkway,Edmond, OK 73034
$879,990
- 6 Beds
- 5 Baths
- 4,808 sq. ft.
- Single family
- Pending
Price summary
- Price:$879,990
- Price per sq. ft.:$183.03
About this home
Welcome to this stunning estate in the highly sought-after Caliburn Addition of North Edmond!
Nestled on over an acre surrounded by mature trees, this 6-bedroom, 4-plus-bath home truly checks every box. From the moment you arrive, you’re greeted by a long private driveway, fresh landscaping, and exceptional curb appeal.
Inside, rich wood floors and an open floor plan create a warm, inviting flow. The living room and chef’s kitchen are designed for entertaining, featuring a massive quartz-topped island, gas range, and premium finishes throughout.
The main level offers a luxurious primary suite with two spacious closets, built-in dressers, and a spa-like bath. A second main-floor suite makes the perfect guest or mother-in-law setup, complete with a private bath and large closet. A dedicated home office provides peaceful views of the backyard oasis.
Upstairs, you’ll find four oversized bedrooms including a convenient Jack-and-Jill bath plus a loft area leading to another expansive bedroom with its own walk-in closet and private bath.
Step outside to your private resort retreat, a heated pool with grotto waterfall, attached spa, and an outdoor living area anchored by a massive stone fireplace. The property also includes a second conditioned structure ideal for a home gym, yoga studio, or creative space. With a private well for exterior watering, fresh interior paint, and a storm shelter for peace of mind, this home blends luxury, comfort, and practicality perfectly.
Located just minutes from shopping, dining, and top-rated Edmond Schools, this home offers the best of both worlds,secluded tranquility and convenient city access.
You don’t want to miss this one!
Contact an agent
Home facts
- Year built:2001
- Listing ID #:1196343
- Added:63 day(s) ago
- Updated:December 18, 2025 at 08:37 AM
Rooms and interior
- Bedrooms:6
- Total bathrooms:5
- Full bathrooms:4
- Half bathrooms:1
- Living area:4,808 sq. ft.
Heating and cooling
- Cooling:Central Electric
- Heating:Central Gas
Structure and exterior
- Roof:Architecural Shingle
- Year built:2001
- Building area:4,808 sq. ft.
- Lot area:1.24 Acres
Schools
- High school:North HS
- Middle school:Sequoyah MS
- Elementary school:Heritage ES
Utilities
- Water:Private Well Available, Public
- Sewer:Septic Tank
Finances and disclosures
- Price:$879,990
- Price per sq. ft.:$183.03
New listings near 4600 Caliburn Parkway
- New
 $1,399,900Active4 beds 5 baths5,367 sq. ft.
$1,399,900Active4 beds 5 baths5,367 sq. ft.10800 Sorentino Drive, Arcadia, OK 73007
MLS# 1206215Listed by: LRE REALTY LLC - New
 $799,900Active3 beds 3 baths2,933 sq. ft.
$799,900Active3 beds 3 baths2,933 sq. ft.2316 Pallante Street, Edmond, OK 73034
MLS# 1206529Listed by: MODERN ABODE REALTY - New
 $795,000Active3 beds 4 baths2,904 sq. ft.
$795,000Active3 beds 4 baths2,904 sq. ft.2308 Pallante Street, Edmond, OK 73034
MLS# 1204287Listed by: MODERN ABODE REALTY - New
 $264,000Active3 beds 2 baths1,503 sq. ft.
$264,000Active3 beds 2 baths1,503 sq. ft.2232 NW 194th Street, Edmond, OK 73012
MLS# 1206418Listed by: METRO FIRST REALTY - New
 $306,510Active3 beds 2 baths1,520 sq. ft.
$306,510Active3 beds 2 baths1,520 sq. ft.18305 Austin Court, Edmond, OK 73012
MLS# 1206464Listed by: CENTRAL OKLAHOMA REAL ESTATE - New
 $327,850Active4 beds 2 baths1,701 sq. ft.
$327,850Active4 beds 2 baths1,701 sq. ft.18221 Austin Court, Edmond, OK 73012
MLS# 1206467Listed by: CENTRAL OKLAHOMA REAL ESTATE - New
 $410,262Active4 beds 3 baths2,219 sq. ft.
$410,262Active4 beds 3 baths2,219 sq. ft.18329 Austin Court, Edmond, OK 73012
MLS# 1206469Listed by: CENTRAL OKLAHOMA REAL ESTATE - Open Sun, 2 to 4pmNew
 $540,000Active4 beds 3 baths2,800 sq. ft.
$540,000Active4 beds 3 baths2,800 sq. ft.5001 Braavos Way, Arcadia, OK 73007
MLS# 1206386Listed by: CHALK REALTY LLC  $527,400Pending4 beds 3 baths2,900 sq. ft.
$527,400Pending4 beds 3 baths2,900 sq. ft.8890 Oak Tree Circle, Edmond, OK 73025
MLS# 1206498Listed by: 405 HOME STORE- New
 $799,000Active3 beds 3 baths2,783 sq. ft.
$799,000Active3 beds 3 baths2,783 sq. ft.5541 Cottontail Lane, Edmond, OK 73025
MLS# 1206362Listed by: SAGE SOTHEBY'S REALTY
