4600 Clipper Crossing, Edmond, OK 73013
Local realty services provided by:Better Homes and Gardens Real Estate Paramount
Listed by: catherine c pettit, sarah f bloxham
Office: evolve realty and associates
MLS#:1195379
Source:OK_OKC
4600 Clipper Crossing,Edmond, OK 73013
$800,000
- 4 Beds
- 5 Baths
- 3,561 sq. ft.
- Single family
- Active
Upcoming open houses
- Sun, Feb 1502:00 pm - 04:00 pm
Price summary
- Price:$800,000
- Price per sq. ft.:$224.66
About this home
Nestled in a private, gated enclave near Lake Arcadia and Historic Route 66, this one of a kind Brent Gibson designed estate blends timeless design, thoughtful functionality, and serene natural beauty. All just 15 minutes from downtown OKC.
Built in 2011 and set on a peaceful, wooded lot, this single level luxury estate offers 3 spacious bedrooms plus a private office with full en suite bath, perfect as a 4th bedroom or nursery. Expansive picture windows line the back of the home, offering breathtaking views of Oklahoma sunsets, wildlife, and the tranquil koi pond complete with waterfall and fountain. This tranquil water feature makes the backyard feel like a private retreat.
The open layout is anchored by a chef’s kitchen, flowing seamlessly into two spacious living areas. One is purposefully designed for entertaining, complete with a wet bar, built-in pub-height bar, and cue cabinet. A true game day retreat!
The primary suite is a private sanctuary, featuring vaulted ceilings, a luxurious ensuite bath with soaking tub, dual head walk-in shower, and coffee bar, plus an expansive walk-in closet with custom built-ins and center island.
Additional highlights include the oversized laundry room with built-in mail station, mudbench & storage closet. The impressive 4-car garage with dedicated half bath AND 1,000+ sq ft unfinished bonus room above garage, pre-wired for electric and plumbing. This space ideal for guest suite, studio, or theater. Plus the extensive storage throughout the entire home!
This home blends privacy, elegance, and function in a way few others can. With timeless architecture and incredible attention to detail, it's truly one of Edmonds hidden gems.
Located in one of East Edmond’s most coveted areas, this home offers both unmatched privacy and easy access to Edmond schools, shops, and dining. All minutes from nature, trails, and the heart of the city.
Contact an agent
Home facts
- Year built:2011
- Listing ID #:1195379
- Added:168 day(s) ago
- Updated:February 12, 2026 at 07:58 PM
Rooms and interior
- Bedrooms:4
- Total bathrooms:5
- Full bathrooms:3
- Half bathrooms:2
- Living area:3,561 sq. ft.
Heating and cooling
- Cooling:Central Electric
- Heating:Central Gas
Structure and exterior
- Roof:Heavy Comp
- Year built:2011
- Building area:3,561 sq. ft.
- Lot area:1.05 Acres
Schools
- High school:Memorial HS
- Middle school:Cimarron MS
- Elementary school:Centennial ES
Utilities
- Water:Public
- Sewer:Septic Tank
Finances and disclosures
- Price:$800,000
- Price per sq. ft.:$224.66
New listings near 4600 Clipper Crossing
- New
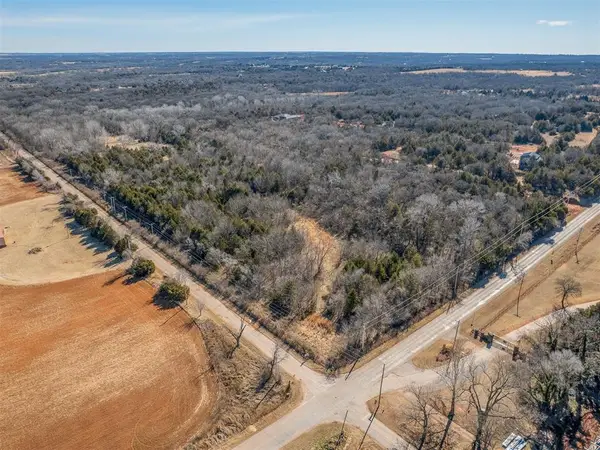 $395,000Active14.7 Acres
$395,000Active14.7 Acres000 S Hiwassee Road, Arcadia, OK 73007
MLS# 1213806Listed by: BLACK LABEL REALTY - Open Sun, 2 to 4pmNew
 $899,000Active3 beds 3 baths2,918 sq. ft.
$899,000Active3 beds 3 baths2,918 sq. ft.5808 Calcutta Lane, Edmond, OK 73025
MLS# 1213810Listed by: KELLER WILLIAMS CENTRAL OK ED - New
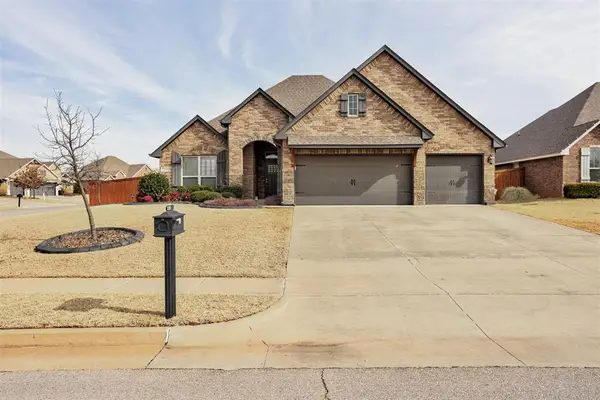 $399,900Active4 beds 3 baths2,350 sq. ft.
$399,900Active4 beds 3 baths2,350 sq. ft.2200 Hidden Prairie Way, Edmond, OK 73013
MLS# 1213883Listed by: ADAMS FAMILY REAL ESTATE LLC - New
 $850,000Active4 beds 4 baths4,031 sq. ft.
$850,000Active4 beds 4 baths4,031 sq. ft.1308 Burnham Court, Edmond, OK 73025
MLS# 1213917Listed by: KING REAL ESTATE GROUP - New
 $105,000Active0.36 Acres
$105,000Active0.36 AcresDeborah Lane Lane, Edmond, OK 73034
MLS# 1213958Listed by: SKYBRIDGE REAL ESTATE 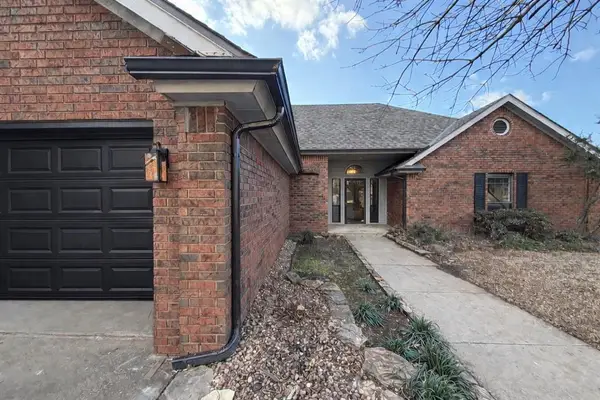 $340,000Pending3 beds 3 baths2,337 sq. ft.
$340,000Pending3 beds 3 baths2,337 sq. ft.15517 Juniper Drive, Edmond, OK 73013
MLS# 1213702Listed by: KELLER WILLIAMS REALTY ELITE- New
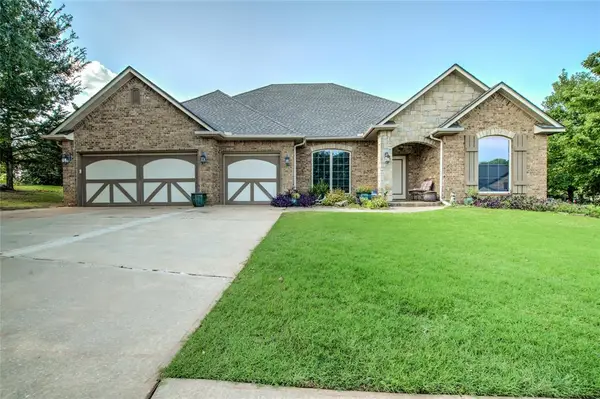 $435,000Active3 beds 3 baths2,292 sq. ft.
$435,000Active3 beds 3 baths2,292 sq. ft.1456 Narrows Bridge Circle, Edmond, OK 73034
MLS# 1213848Listed by: COPPER CREEK REAL ESTATE - New
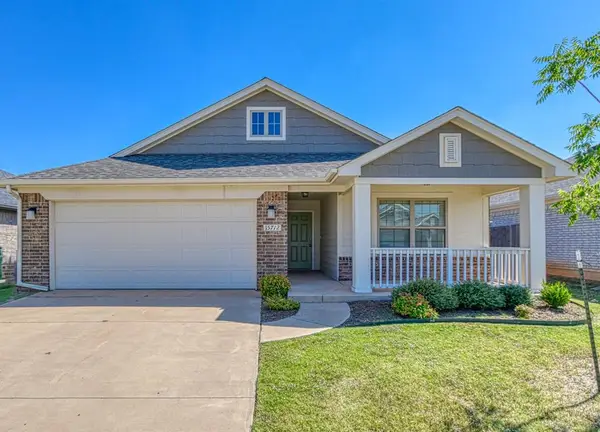 $274,900Active4 beds 2 baths1,485 sq. ft.
$274,900Active4 beds 2 baths1,485 sq. ft.15712 Bennett Drive, Edmond, OK 73013
MLS# 1213852Listed by: STERLING REAL ESTATE - New
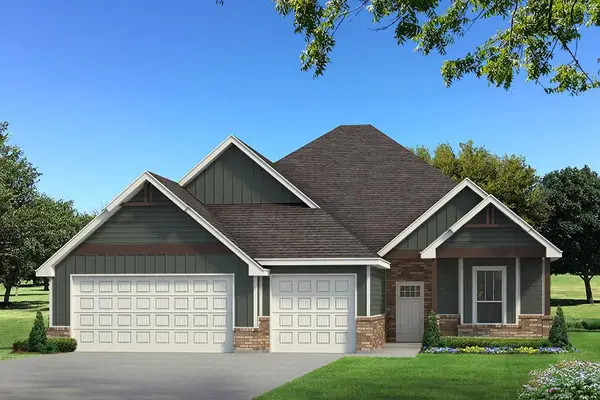 $516,640Active4 beds 3 baths2,640 sq. ft.
$516,640Active4 beds 3 baths2,640 sq. ft.8408 NW 154th Court, Edmond, OK 73013
MLS# 1213860Listed by: PREMIUM PROP, LLC 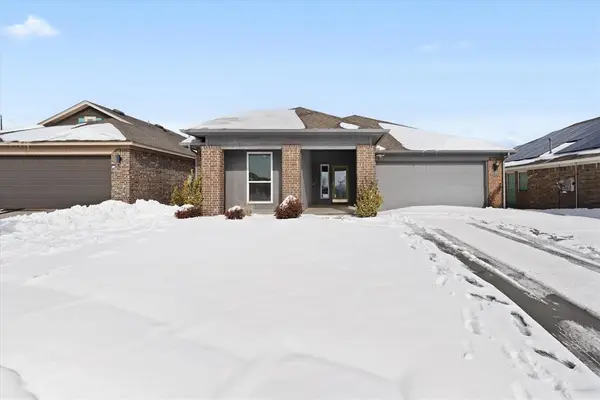 $299,000Active3 beds 2 baths1,769 sq. ft.
$299,000Active3 beds 2 baths1,769 sq. ft.7029 NW 155th Street, Edmond, OK 73013
MLS# 1212076Listed by: HOMESMART STELLAR REALTY

