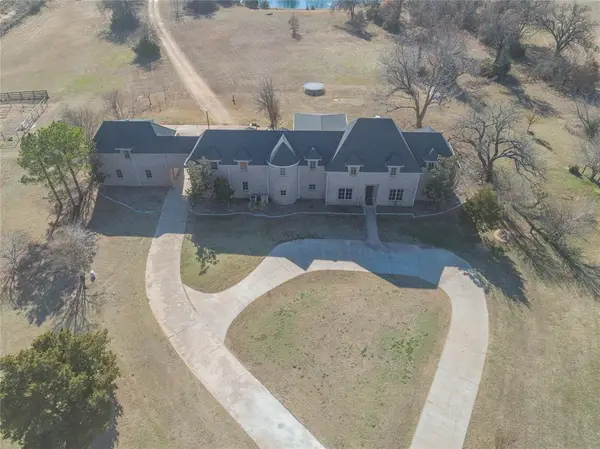4601 Maple Ridge Drive, Edmond, OK 73034
Local realty services provided by:Better Homes and Gardens Real Estate The Platinum Collective
Listed by: amy collins
Office: metro first realty
MLS#:1183272
Source:OK_OKC
4601 Maple Ridge Drive,Edmond, OK 73034
$789,027
- 5 Beds
- 3 Baths
- 3,648 sq. ft.
- Single family
- Active
Price summary
- Price:$789,027
- Price per sq. ft.:$216.29
About this home
Welcome to the spacious and luxurious Scissortail floor plan, a stunning 3648-square-foot residence that seamlessly blends comfort and sophistication. Boasting 5 bedrooms, 3 bathrooms, a study, and a loft, this home is thoughtfully designed to meet the needs of a modern lifestyle. The 3-car split garage with a side load provides
ample space for vehicles and storage. Upon entering, you are greeted by a grand foyer that leads to a captivating staircase, setting the tone for the home’s elegance. The primary bedroom suite features separate sinks and a standalone tub, creating a serene retreat. Three additional bedrooms and a well-appointed bathroom are conveniently located upstairs, ensuring privacy and space for everyone. The heart of the home lies in the expansive kitchen with a large square center island, perfect for both casual meals and entertaining guests. The open layout flows seamlessly into the living spaces and extends to a long covered back patio, inviting you to enjoy outdoor living in style. Practical elements such as a mud bench at the end of the hallway from the garage entry add functionality to the design, ensuring a seamless transition from the outside world to the comforts of home. With its thoughtful layout and upscale features, the Scissortail floor plan is the epitome of modern living.
Contact an agent
Home facts
- Year built:2025
- Listing ID #:1183272
- Added:140 day(s) ago
- Updated:December 18, 2025 at 01:34 PM
Rooms and interior
- Bedrooms:5
- Total bathrooms:3
- Full bathrooms:3
- Living area:3,648 sq. ft.
Heating and cooling
- Cooling:Central Electric
- Heating:Central Gas
Structure and exterior
- Roof:Composition
- Year built:2025
- Building area:3,648 sq. ft.
- Lot area:0.28 Acres
Schools
- High school:Memorial HS
- Middle school:Central MS
- Elementary school:Red Bud ES
Utilities
- Water:Public
Finances and disclosures
- Price:$789,027
- Price per sq. ft.:$216.29
New listings near 4601 Maple Ridge Drive
- New
 $1,399,900Active4 beds 5 baths5,367 sq. ft.
$1,399,900Active4 beds 5 baths5,367 sq. ft.10800 Sorentino Drive, Arcadia, OK 73007
MLS# 1206215Listed by: LRE REALTY LLC - New
 $799,900Active3 beds 3 baths2,933 sq. ft.
$799,900Active3 beds 3 baths2,933 sq. ft.2316 Pallante Street, Edmond, OK 73034
MLS# 1206529Listed by: MODERN ABODE REALTY - New
 $795,000Active3 beds 4 baths2,904 sq. ft.
$795,000Active3 beds 4 baths2,904 sq. ft.2308 Pallante Street, Edmond, OK 73034
MLS# 1204287Listed by: MODERN ABODE REALTY - New
 $264,000Active3 beds 2 baths1,503 sq. ft.
$264,000Active3 beds 2 baths1,503 sq. ft.2232 NW 194th Street, Edmond, OK 73012
MLS# 1206418Listed by: METRO FIRST REALTY - New
 $306,510Active3 beds 2 baths1,520 sq. ft.
$306,510Active3 beds 2 baths1,520 sq. ft.18305 Austin Court, Edmond, OK 73012
MLS# 1206464Listed by: CENTRAL OKLAHOMA REAL ESTATE - New
 $327,850Active4 beds 2 baths1,701 sq. ft.
$327,850Active4 beds 2 baths1,701 sq. ft.18221 Austin Court, Edmond, OK 73012
MLS# 1206467Listed by: CENTRAL OKLAHOMA REAL ESTATE - New
 $410,262Active4 beds 3 baths2,219 sq. ft.
$410,262Active4 beds 3 baths2,219 sq. ft.18329 Austin Court, Edmond, OK 73012
MLS# 1206469Listed by: CENTRAL OKLAHOMA REAL ESTATE - Open Sun, 2 to 4pmNew
 $540,000Active4 beds 3 baths2,800 sq. ft.
$540,000Active4 beds 3 baths2,800 sq. ft.5001 Braavos Way, Arcadia, OK 73007
MLS# 1206386Listed by: CHALK REALTY LLC  $527,400Pending4 beds 3 baths2,900 sq. ft.
$527,400Pending4 beds 3 baths2,900 sq. ft.8890 Oak Tree Circle, Edmond, OK 73025
MLS# 1206498Listed by: 405 HOME STORE- New
 $799,000Active3 beds 3 baths2,783 sq. ft.
$799,000Active3 beds 3 baths2,783 sq. ft.5541 Cottontail Lane, Edmond, OK 73025
MLS# 1206362Listed by: SAGE SOTHEBY'S REALTY
