4616 Briar Meade Road, Edmond, OK 73025
Local realty services provided by:Better Homes and Gardens Real Estate Paramount
Listed by:pamela teague
Office:keller williams central ok ed
MLS#:1196432
Source:OK_OKC
4616 Briar Meade Road,Edmond, OK 73025
$535,000
- 3 Beds
- 3 Baths
- 2,949 sq. ft.
- Single family
- Active
Price summary
- Price:$535,000
- Price per sq. ft.:$181.42
About this home
Beautiful one owner 3 bedroom, 2.5 bath home with a study and a flex room in desirable location, built in 2008. At 2,949 sq ft, this home offers generous living space throughout. Living room features vaulted ceiling and rock fireplace. Gourmet kitchen includes an island, large pantry, gas cooktop with pot filler, and double convection ovens. Hot water circulation system provides instant hot water.
Primary suite includes en-suite bath with double vanities, his & her closets, jacuzzi tub, large walk in shower and private walk-through access to study. Flex room includes a closet allowing it to be used as a large 4th bedroom.
Oversized 3 car garage with built-in workbench and storm shelter. Staircase from inside home or garage leads to attic which could be finished out for additional living space.
Vaulted stained patio with ceiling fan. Backyard backs to serene pond with fountains, walking trail, and playground - no rear neighbors! The neighborhood has a pool, clubhouse, tennis courts, two playgrounds and three ponds with fountains.
Beautifully landscaped home is a must see! Owner/Licensee
Contact an agent
Home facts
- Year built:2008
- Listing ID #:1196432
- Added:1 day(s) ago
- Updated:October 17, 2025 at 05:09 PM
Rooms and interior
- Bedrooms:3
- Total bathrooms:3
- Full bathrooms:2
- Half bathrooms:1
- Living area:2,949 sq. ft.
Heating and cooling
- Cooling:Central Electric
- Heating:Central Gas
Structure and exterior
- Roof:Composition
- Year built:2008
- Building area:2,949 sq. ft.
- Lot area:0.34 Acres
Schools
- High school:North HS
- Middle school:Cheyenne MS
- Elementary school:Cross Timbers ES
Utilities
- Water:Public
Finances and disclosures
- Price:$535,000
- Price per sq. ft.:$181.42
New listings near 4616 Briar Meade Road
- New
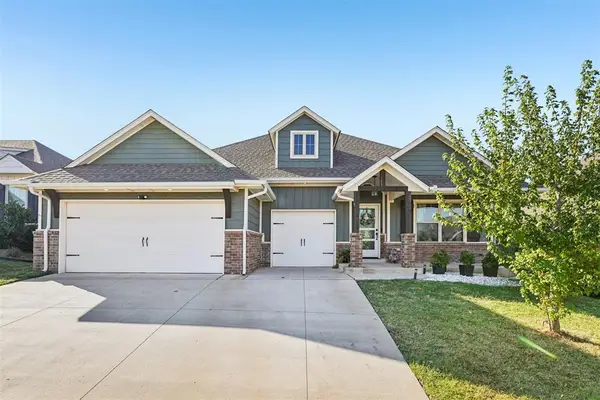 $380,000Active4 beds 2 baths1,951 sq. ft.
$380,000Active4 beds 2 baths1,951 sq. ft.8324 NW 160th Street, Edmond, OK 73013
MLS# 1194905Listed by: POINT A REAL ESTATE - New
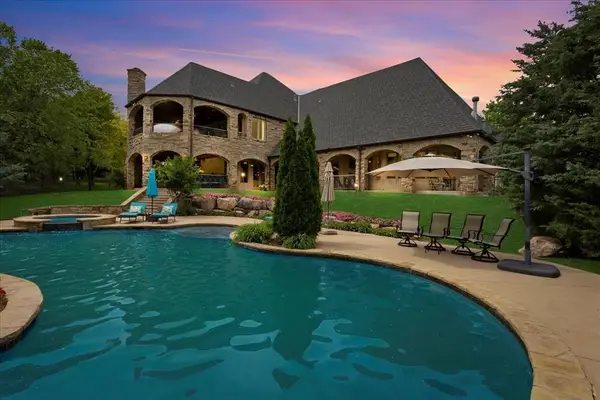 $2,440,000Active5 beds 6 baths9,435 sq. ft.
$2,440,000Active5 beds 6 baths9,435 sq. ft.5900 Waterscape Bay, Edmond, OK 73013
MLS# 1196205Listed by: THE AGENCY 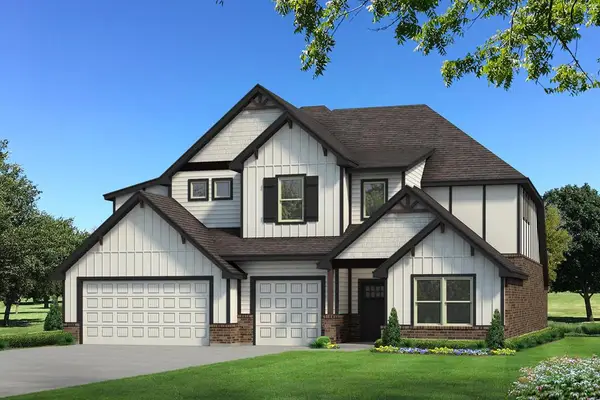 $625,440Pending5 beds 5 baths3,625 sq. ft.
$625,440Pending5 beds 5 baths3,625 sq. ft.16008 Verbena Circle, Edmond, OK 73013
MLS# 1196612Listed by: PREMIUM PROP, LLC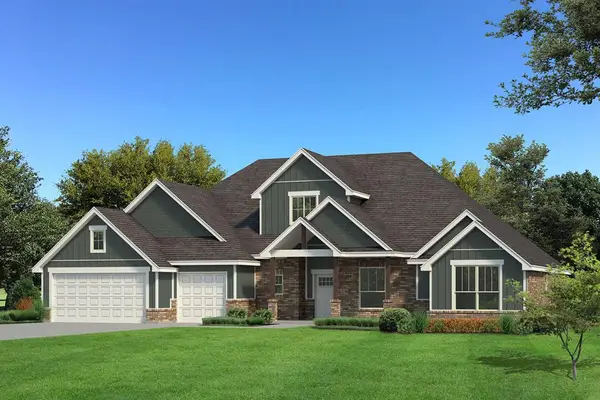 $707,070Pending5 beds 4 baths3,425 sq. ft.
$707,070Pending5 beds 4 baths3,425 sq. ft.5700 Eden View Drive, Edmond, OK 73034
MLS# 1196622Listed by: PREMIUM PROP, LLC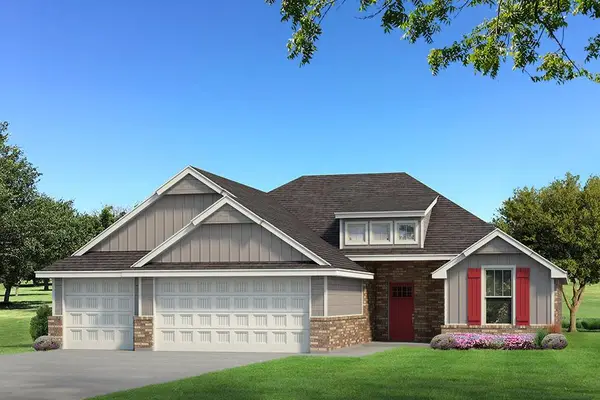 $393,690Pending4 beds 2 baths1,800 sq. ft.
$393,690Pending4 beds 2 baths1,800 sq. ft.3233 Porter Drive, Edmond, OK 73012
MLS# 1196594Listed by: PREMIUM PROP, LLC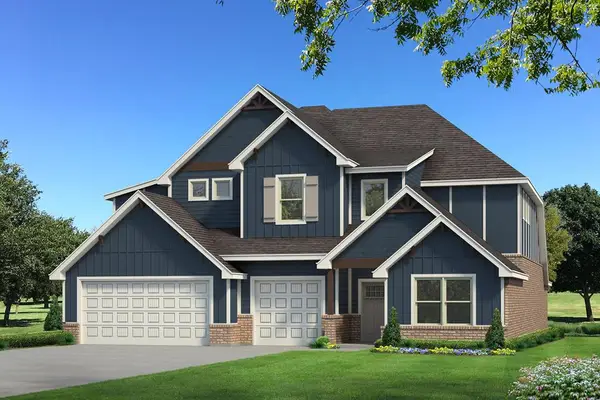 $638,690Pending5 beds 5 baths3,625 sq. ft.
$638,690Pending5 beds 5 baths3,625 sq. ft.2101 NW 171st Street, Edmond, OK 73012
MLS# 1196595Listed by: PREMIUM PROP, LLC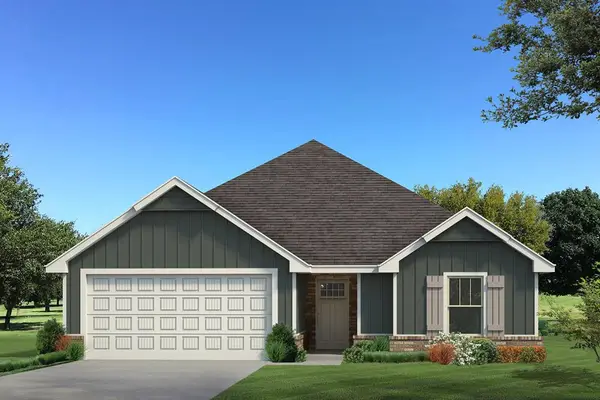 $314,745Pending3 beds 2 baths1,300 sq. ft.
$314,745Pending3 beds 2 baths1,300 sq. ft.8224 Hazelwood Way, Edmond, OK 73034
MLS# 1196600Listed by: PREMIUM PROP, LLC- New
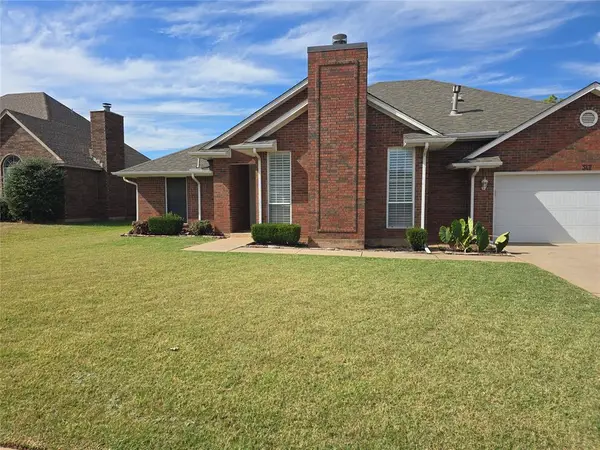 $294,900Active3 beds 2 baths1,931 sq. ft.
$294,900Active3 beds 2 baths1,931 sq. ft.317 Albany Drive, Edmond, OK 73003
MLS# 1196547Listed by: CASTLES & HOMES REAL ESTATE - New
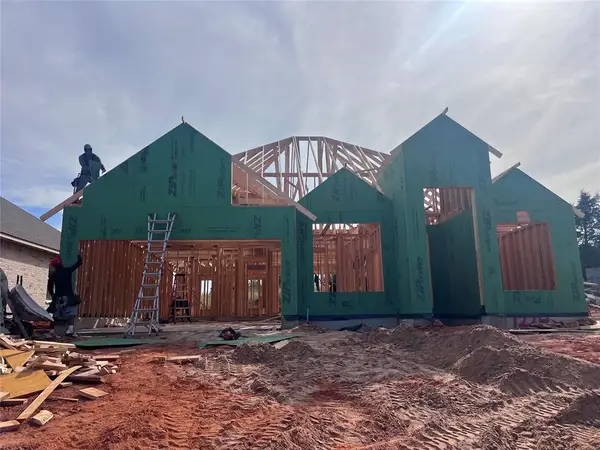 $395,000Active3 beds 3 baths2,100 sq. ft.
$395,000Active3 beds 3 baths2,100 sq. ft.7224 NW 152nd Street, Edmond, OK 73013
MLS# 1196607Listed by: OKLAHOME REAL ESTATE
