4617 Caveat Drive, Edmond, OK 73025
Local realty services provided by:Better Homes and Gardens Real Estate Paramount
Listed by: matthew yaramis
Office: homesmart stellar realty
MLS#:1202692
Source:OK_OKC
4617 Caveat Drive,Edmond, OK 73025
$595,000
- 4 Beds
- 5 Baths
- 3,906 sq. ft.
- Single family
- Active
Price summary
- Price:$595,000
- Price per sq. ft.:$152.33
About this home
Welcome to your dream home in the heart of Edmond! Nestled in the highly sought-after Belmont Park—known for its top-rated schools, beautiful parks, serene ponds, and inviting community pool—this exquisite 4-bedroom, 4.1-bath residence blends luxury, comfort, and space in perfect harmony. Step inside to discover an expansive, thoughtfully designed floor plan ideal for both everyday living and entertaining. Multiple designated living areas provide flexibility for family gatherings, game nights, or quiet relaxation. Three generously sized secondary bedrooms offer exceptional privacy and convenience for family or guests. The chef’s kitchen is the true heart of the home, featuring high-end appliances, abundant counter space, a large center island, and plumbing for a pot filler—perfect for culinary enthusiasts. Host memorable dinners in the elegant formal dining room, designed for both intimate evenings and special celebrations. Retreat to the spacious master suite, boasting two walk-in closets and a spa-inspired bathroom with dual vanities, a soaking tub, and a separate shower—your personal haven after a long day. Step outside to a beautifully landscaped yard with full irrigation for easy maintenance. The large covered patio with pergola is ideal for outdoor dining, relaxing, or entertaining all year long. The attached three-car garage offers ample parking and storage and includes an in-ground storm shelter for peace of mind. Meticulously maintained and truly move-in ready, this exceptional home offers seamless living in one of Edmond’s most desirable communities. Come experience the comfort, elegance, and lifestyle that await you in Belmont Park.
Contact an agent
Home facts
- Year built:2014
- Listing ID #:1202692
- Added:45 day(s) ago
- Updated:January 08, 2026 at 01:33 PM
Rooms and interior
- Bedrooms:4
- Total bathrooms:5
- Full bathrooms:4
- Half bathrooms:1
- Living area:3,906 sq. ft.
Heating and cooling
- Cooling:Central Electric
- Heating:Central Gas
Structure and exterior
- Roof:Heavy Comp
- Year built:2014
- Building area:3,906 sq. ft.
- Lot area:0.24 Acres
Schools
- High school:North HS
- Middle school:Cheyenne MS
- Elementary school:Cross Timbers ES
Utilities
- Water:Public
Finances and disclosures
- Price:$595,000
- Price per sq. ft.:$152.33
New listings near 4617 Caveat Drive
- New
 $539,900Active4 beds 4 baths2,913 sq. ft.
$539,900Active4 beds 4 baths2,913 sq. ft.15104 Jasper Court, Edmond, OK 73013
MLS# 1208683Listed by: SALT REAL ESTATE INC - New
 $380,000Active3 beds 3 baths2,102 sq. ft.
$380,000Active3 beds 3 baths2,102 sq. ft.3925 NW 166th Terrace, Edmond, OK 73012
MLS# 1208673Listed by: LIME REALTY - New
 $335,000Active3 beds 2 baths1,874 sq. ft.
$335,000Active3 beds 2 baths1,874 sq. ft.2381 NW 191st Court, Edmond, OK 73012
MLS# 1208658Listed by: HOMESTEAD + CO - New
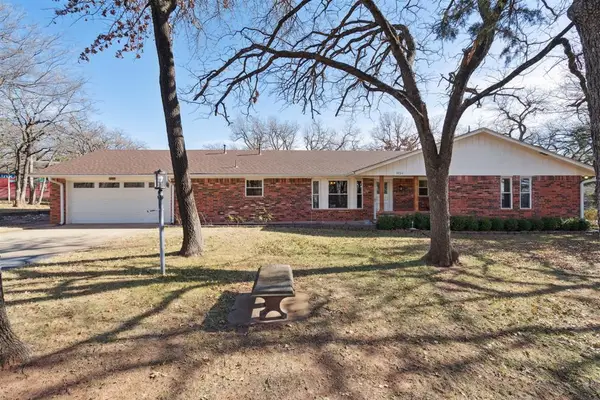 $289,900Active3 beds 2 baths1,674 sq. ft.
$289,900Active3 beds 2 baths1,674 sq. ft.9724 N Timber Trail, Edmond, OK 73034
MLS# 1208586Listed by: KW SUMMIT - New
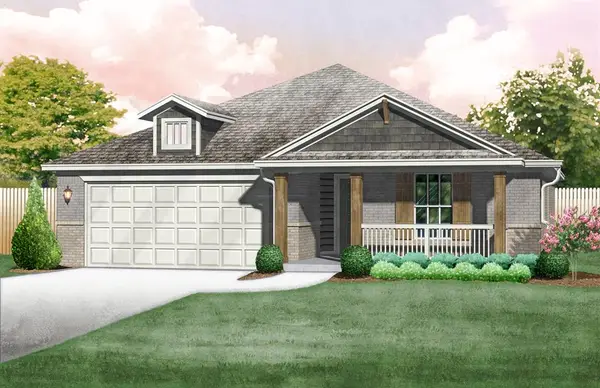 $305,530Active3 beds 2 baths1,295 sq. ft.
$305,530Active3 beds 2 baths1,295 sq. ft.17720 Horne Lane, Edmond, OK 73012
MLS# 1208590Listed by: PRINCIPAL DEVELOPMENT LLC - New
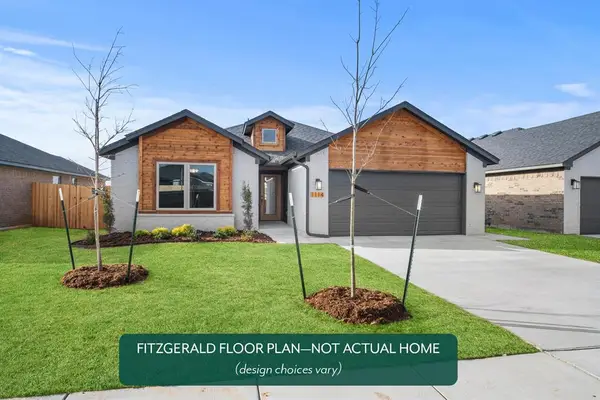 $318,922Active3 beds 2 baths1,464 sq. ft.
$318,922Active3 beds 2 baths1,464 sq. ft.17625 Horne Lane, Edmond, OK 73012
MLS# 1208594Listed by: PRINCIPAL DEVELOPMENT LLC - New
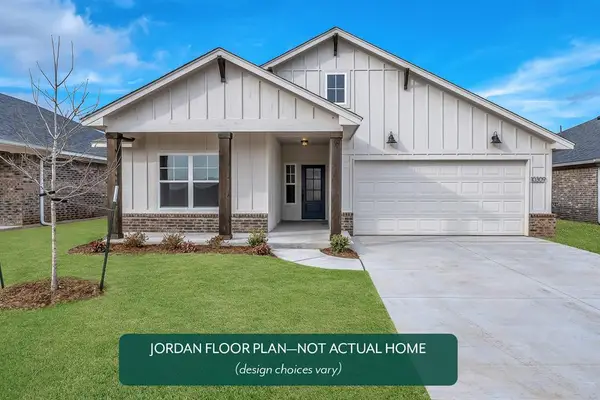 $370,458Active3 beds 2 baths1,853 sq. ft.
$370,458Active3 beds 2 baths1,853 sq. ft.17704 Horne Lane, Edmond, OK 73012
MLS# 1208599Listed by: PRINCIPAL DEVELOPMENT LLC - New
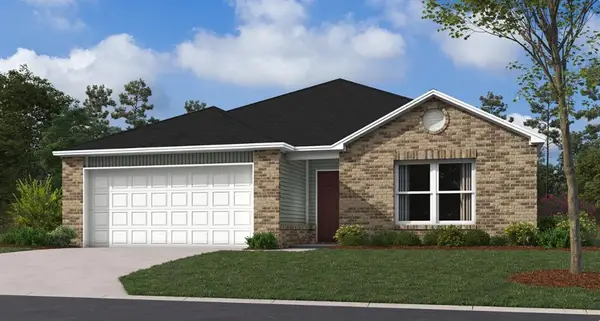 $261,700Active3 beds 2 baths1,355 sq. ft.
$261,700Active3 beds 2 baths1,355 sq. ft.1824 Big Tooth Aspen Trail, Edmond, OK 73034
MLS# 1208570Listed by: COPPER CREEK REAL ESTATE - New
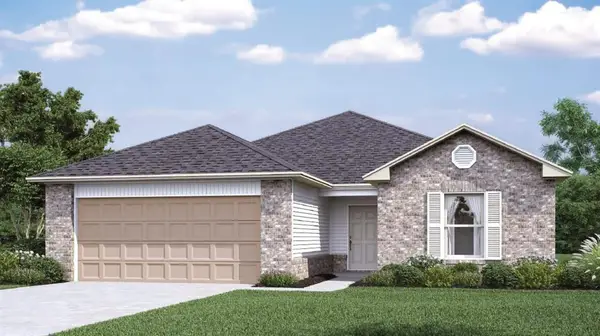 $266,150Active3 beds 2 baths1,473 sq. ft.
$266,150Active3 beds 2 baths1,473 sq. ft.6209 Western Redbud Trail, Edmond, OK 73034
MLS# 1208573Listed by: COPPER CREEK REAL ESTATE - New
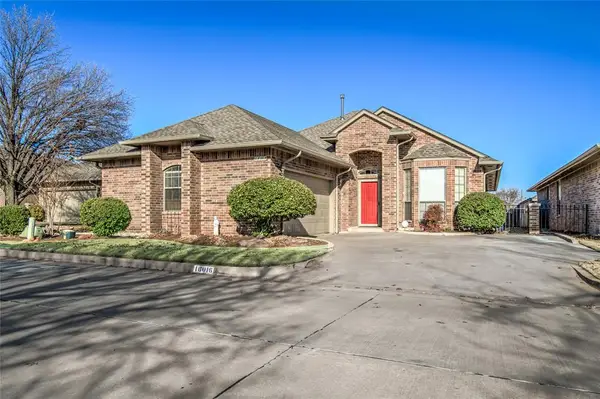 $300,000Active3 beds 3 baths2,007 sq. ft.
$300,000Active3 beds 3 baths2,007 sq. ft.16016 Silverado Drive, Edmond, OK 73013
MLS# 1207783Listed by: KELLER WILLIAMS CENTRAL OK ED
