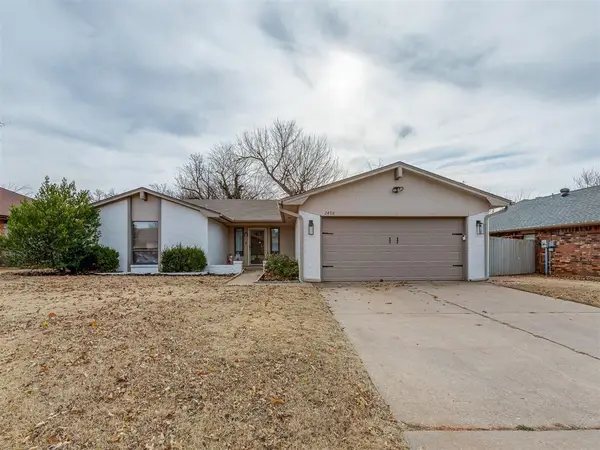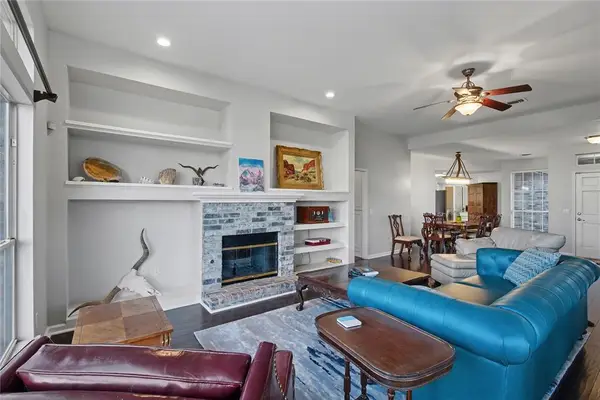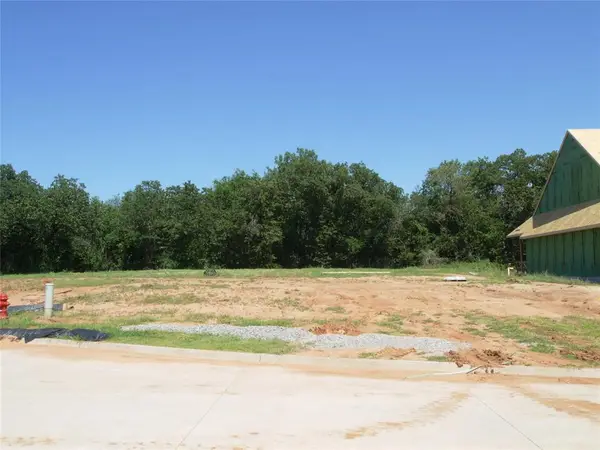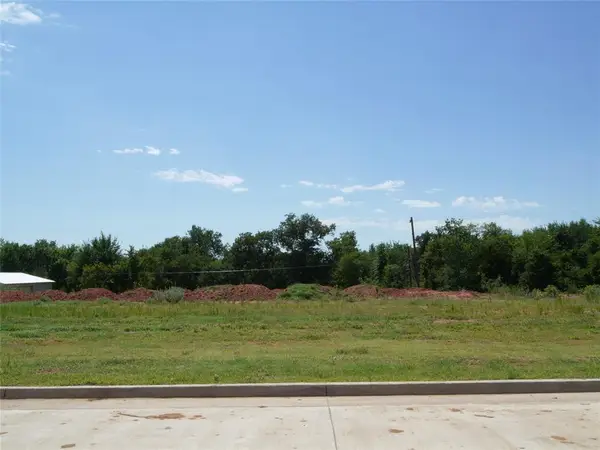4624 Crestmere Lane, Edmond, OK 73025
Local realty services provided by:Better Homes and Gardens Real Estate The Platinum Collective
Listed by: dahlia bridge
Office: kg realty llc.
MLS#:1181468
Source:OK_OKC
4624 Crestmere Lane,Edmond, OK 73025
$548,000
- 4 Beds
- 3 Baths
- 2,981 sq. ft.
- Single family
- Active
Price summary
- Price:$548,000
- Price per sq. ft.:$183.83
About this home
Move-in ready and well cared for, this Edmond home offers space, versatility, and strong overall condition—designed for buyers who value quality and function.
Move-in ready with space, versatility, and thoughtful design — this well-maintained 4-bed, 3-bath home on a full acre delivers everyday comfort without compromise.
Step inside to a spacious, light-filled layout featuring tall ceilings, generous living areas, and an office/study — perfect for modern living, remote work, or flexible use. The kitchen with dual walk-in pantry space and granite countertops anchors daily life with both style and function.
The primary suite offers a luxurious retreat with double vanities, soaking tub, and a huge walk-in closet with built-ins, while the split-bedroom plan ensures privacy for all. With a 3-car garage and extended driveway, there’s room for vehicles, toys, or guest parking.
Beyond the home, enjoy a fully finished 30×40 workshop — heated, cooled, and ready for hobbies, business use, or creative projects. The acreage provides space to stretch out and make your own.
Lovingly cared for by its original owner, this home pairs strong condition with classic design — ideal for buyers seeking quality, space, and functionality without the need for projects or upgrades. If you’re ready to live well and act with purpose, this one deserves your attention.
Contact an agent
Home facts
- Year built:2012
- Listing ID #:1181468
- Added:154 day(s) ago
- Updated:December 22, 2025 at 01:14 AM
Rooms and interior
- Bedrooms:4
- Total bathrooms:3
- Full bathrooms:3
- Living area:2,981 sq. ft.
Heating and cooling
- Cooling:Zoned Electric
- Heating:Zoned Gas
Structure and exterior
- Roof:Composition
- Year built:2012
- Building area:2,981 sq. ft.
- Lot area:1 Acres
Schools
- High school:Deer Creek HS
- Middle school:Deer Creek MS
- Elementary school:Prairie Vale ES
Utilities
- Water:Private Well Available
- Sewer:Septic Tank
Finances and disclosures
- Price:$548,000
- Price per sq. ft.:$183.83
New listings near 4624 Crestmere Lane
- New
 $255,000Active3 beds 2 baths1,658 sq. ft.
$255,000Active3 beds 2 baths1,658 sq. ft.2408 Appleway Street, Edmond, OK 73013
MLS# 1206820Listed by: SAXON REALTY GROUP - New
 $275,000Active3 beds 2 baths1,735 sq. ft.
$275,000Active3 beds 2 baths1,735 sq. ft.1905 Fox Hunt Lane, Edmond, OK 73003
MLS# 1206706Listed by: KELLER WILLIAMS CENTRAL OK ED - New
 $130,000Active0.2 Acres
$130,000Active0.2 Acres1516 Cambria Drive, Edmond, OK 73013
MLS# 1206835Listed by: SALT REAL ESTATE INC - New
 $190,000Active0.36 Acres
$190,000Active0.36 Acres1700 Cambria Drive, Edmond, OK 73013
MLS# 1206826Listed by: SALT REAL ESTATE INC - New
 $180,000Active0.35 Acres
$180,000Active0.35 Acres1609 Cambria Drive, Edmond, OK 73013
MLS# 1206828Listed by: SALT REAL ESTATE INC - New
 $180,000Active0.35 Acres
$180,000Active0.35 Acres1601 Cambria Drive, Edmond, OK 73013
MLS# 1206829Listed by: SALT REAL ESTATE INC - New
 $180,000Active0.35 Acres
$180,000Active0.35 Acres1525 Cambria Drive, Edmond, OK 73013
MLS# 1206830Listed by: SALT REAL ESTATE INC - New
 $130,000Active0.21 Acres
$130,000Active0.21 Acres1517 Cambria Drive, Edmond, OK 73013
MLS# 1206831Listed by: SALT REAL ESTATE INC - New
 $125,000Active0.19 Acres
$125,000Active0.19 Acres1509 Cambria Drive, Edmond, OK 73013
MLS# 1206832Listed by: SALT REAL ESTATE INC - New
 $125,000Active0.18 Acres
$125,000Active0.18 Acres1508 Cambria Drive, Edmond, OK 73013
MLS# 1206834Listed by: SALT REAL ESTATE INC
