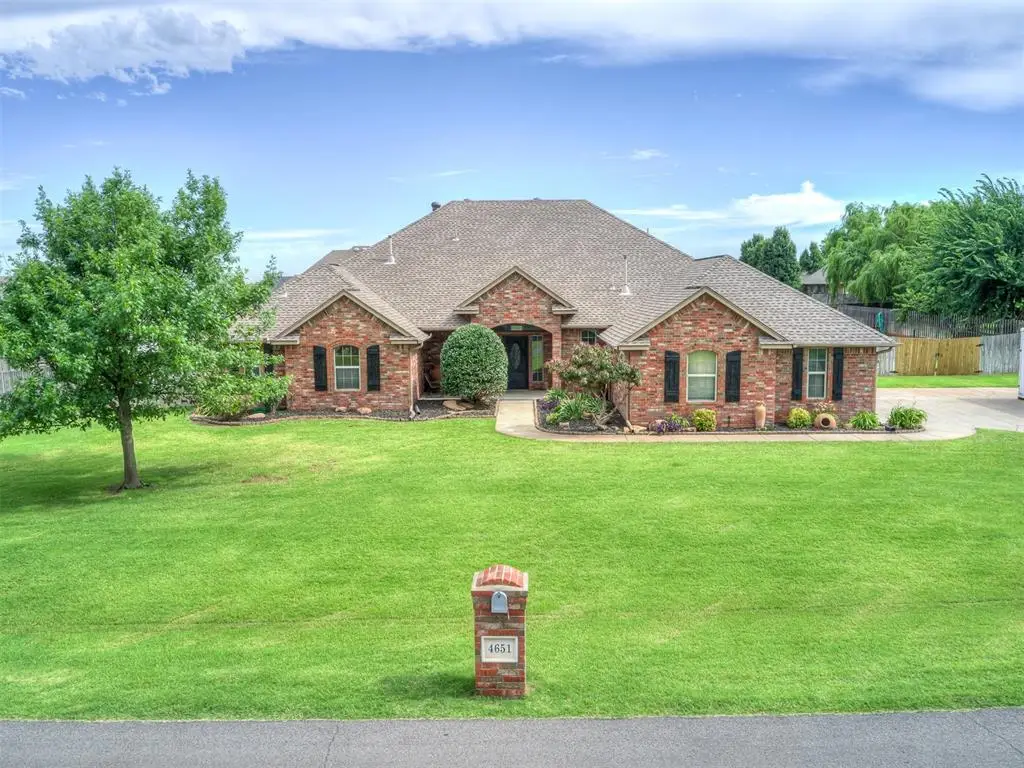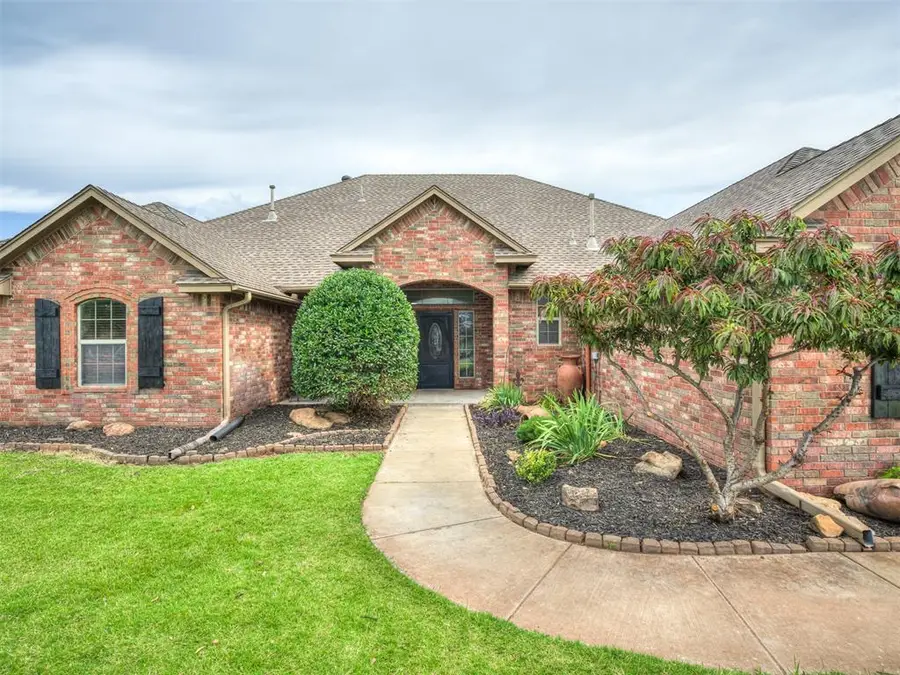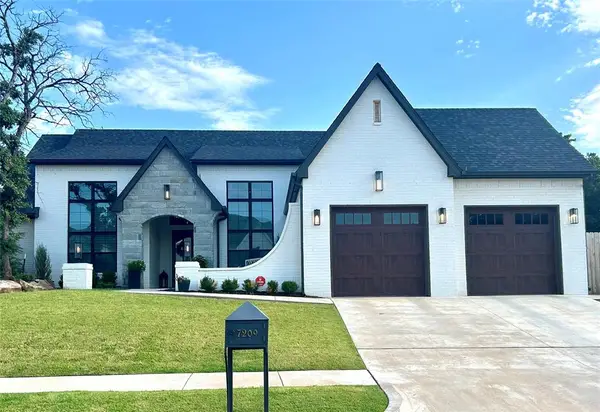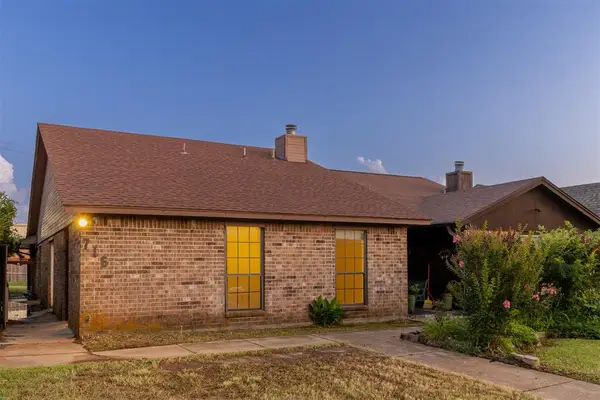4651 Vista Valley Lane, Edmond, OK 73025
Local realty services provided by:Better Homes and Gardens Real Estate Paramount



Listed by:janet apitsch
Office:mcgraw realtors (bo)
MLS#:1172538
Source:OK_OKC
4651 Vista Valley Lane,Edmond, OK 73025
$475,000
- 4 Beds
- 4 Baths
- 2,810 sq. ft.
- Single family
- Active
Price summary
- Price:$475,000
- Price per sq. ft.:$169.04
About this home
Don’t miss this opportunity to own a spacious and updated home in North Edmond—tucked just outside the hustle and bustle, yet close to all the exciting new developments in the area. Situated on nearly one acre, this 4-bedroom, 3.5-bathroom home offers room to breathe and grow. Whether you’re dreaming of building a shop, parking your RV, adding extra storage, or installing a pool, this property has the outdoor space to make it happen. Inside, you’ll find an ideal layout for a large or multi-generational family, featuring two en suites, including a generous primary suite with a large walk-in tiled shower, separate soaking tub, and his-and-her closets.
The open-concept kitchen flows seamlessly into the spacious living area, where a beautiful stone fireplace anchors the room. Need more space? A large flex room just off the living area offers endless possibilities—think home office, playroom, den, or media room, with easy access to the backyard. Recent updates include: New HVAC unit (June 2025) New carpet (June 2025) Homes with this much to offer—and in the highly sought-after Deer Creek School District—are rare! Come see it for yourself at our Open House this Sunday!
Contact an agent
Home facts
- Year built:2010
- Listing Id #:1172538
- Added:41 day(s) ago
- Updated:August 11, 2025 at 10:10 PM
Rooms and interior
- Bedrooms:4
- Total bathrooms:4
- Full bathrooms:3
- Half bathrooms:1
- Living area:2,810 sq. ft.
Heating and cooling
- Cooling:Central Electric
- Heating:Central Gas
Structure and exterior
- Roof:Composition
- Year built:2010
- Building area:2,810 sq. ft.
- Lot area:0.82 Acres
Schools
- High school:Deer Creek HS
- Middle school:Deer Creek Intermediate School
- Elementary school:Rose Union ES
Finances and disclosures
- Price:$475,000
- Price per sq. ft.:$169.04
New listings near 4651 Vista Valley Lane
- New
 $649,999Active4 beds 3 baths3,160 sq. ft.
$649,999Active4 beds 3 baths3,160 sq. ft.2525 Wellington Way, Edmond, OK 73012
MLS# 1184146Listed by: METRO FIRST REALTY - New
 $203,000Active3 beds 2 baths1,391 sq. ft.
$203,000Active3 beds 2 baths1,391 sq. ft.1908 Emerald Brook Court, Edmond, OK 73003
MLS# 1185263Listed by: RE/MAX PROS - New
 $235,000Active3 beds 2 baths1,256 sq. ft.
$235,000Active3 beds 2 baths1,256 sq. ft.2217 NW 196th Terrace, Edmond, OK 73012
MLS# 1185840Listed by: UPTOWN REAL ESTATE, LLC - New
 $245,900Active3 beds 2 baths1,696 sq. ft.
$245,900Active3 beds 2 baths1,696 sq. ft.2721 NW 161st Street, Edmond, OK 73013
MLS# 1184849Listed by: HEATHER & COMPANY REALTY GROUP - New
 $446,840Active4 beds 3 baths2,000 sq. ft.
$446,840Active4 beds 3 baths2,000 sq. ft.924 Peony Place, Edmond, OK 73034
MLS# 1185831Listed by: PREMIUM PROP, LLC - New
 $430,000Active4 beds 3 baths3,651 sq. ft.
$430,000Active4 beds 3 baths3,651 sq. ft.2301 Brookside Avenue, Edmond, OK 73034
MLS# 1183923Listed by: ROGNAS TEAM REALTY & PROP MGMT - Open Sat, 2 to 4pmNew
 $667,450Active3 beds 2 baths2,322 sq. ft.
$667,450Active3 beds 2 baths2,322 sq. ft.7209 Paddle Brook Court, Edmond, OK 73034
MLS# 1184747Listed by: KELLER WILLIAMS CENTRAL OK ED - New
 $199,999Active3 beds 1 baths1,196 sq. ft.
$199,999Active3 beds 1 baths1,196 sq. ft.216 Tullahoma Drive, Edmond, OK 73034
MLS# 1185218Listed by: KELLER WILLIAMS REALTY ELITE - Open Sun, 2 to 4pmNew
 $279,000Active4 beds 2 baths1,248 sq. ft.
$279,000Active4 beds 2 baths1,248 sq. ft.300 N Fretz Avenue, Edmond, OK 73003
MLS# 1185482Listed by: REAL BROKER, LLC - New
 $189,900Active2 beds 2 baths1,275 sq. ft.
$189,900Active2 beds 2 baths1,275 sq. ft.716 NW 137th Street, Edmond, OK 73013
MLS# 1185639Listed by: SAGE SOTHEBY'S REALTY
