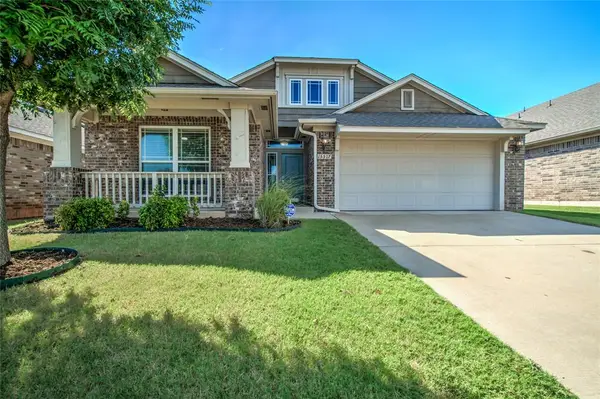4701 Deerfield Drive, Edmond, OK 73034
Local realty services provided by:Better Homes and Gardens Real Estate Paramount
Listed by:jimmy c hughes
Office:jmr realty llc.
MLS#:1186008
Source:OK_OKC
4701 Deerfield Drive,Edmond, OK 73034
$499,000
- 3 Beds
- 3 Baths
- 2,563 sq. ft.
- Single family
- Pending
Price summary
- Price:$499,000
- Price per sq. ft.:$194.69
About this home
Welcome home to this exquisite 2015 Craftsman residence by McGregor Homes nestled in the highly desirable Iron Horse Ranch community. This 3-bedroom, 2.5-bath home spans 2,515 sq ft across a thoughtfully designed floor plan, featuring cathedral ceilings with striking wood beams, a spacious study , and a massive granite island in the chef’s kitchen. Upstairs bonus room offers flexibility for a 4th bedroom or media space. A three-car split garage, fireplace, stone accents, and a short stroll to the neighborhood pool, clubhouse, walking trails, and scenic ponds elevate this home’s appeal.
Families will appreciate the top-rated Edmond Public Schools Centennial Elementary just steps away, Central Middle, and Memorial High School. Enjoy proximity to Arcadia Lake, the University of Central Oklahoma, and vibrant local amenities.
Don’t miss this blend of comfort, community, and location!
Contact an agent
Home facts
- Year built:2015
- Listing ID #:1186008
- Added:42 day(s) ago
- Updated:September 27, 2025 at 07:29 AM
Rooms and interior
- Bedrooms:3
- Total bathrooms:3
- Full bathrooms:2
- Half bathrooms:1
- Living area:2,563 sq. ft.
Heating and cooling
- Cooling:Central Electric
- Heating:Central Gas
Structure and exterior
- Roof:Composition
- Year built:2015
- Building area:2,563 sq. ft.
- Lot area:0.21 Acres
Schools
- High school:Memorial HS
- Middle school:Central MS
- Elementary school:Centennial ES
Finances and disclosures
- Price:$499,000
- Price per sq. ft.:$194.69
New listings near 4701 Deerfield Drive
- New
 $305,900Active3 beds 2 baths1,781 sq. ft.
$305,900Active3 beds 2 baths1,781 sq. ft.2501 S Tall Oaks Trail, Edmond, OK 73025
MLS# 1193476Listed by: METRO FIRST REALTY - New
 $254,000Active3 beds 2 baths1,501 sq. ft.
$254,000Active3 beds 2 baths1,501 sq. ft.2828 NW 184th Terrace, Edmond, OK 73012
MLS# 1193470Listed by: REALTY EXPERTS, INC - Open Sat, 12 to 2pmNew
 $289,777Active4 beds 2 baths2,044 sq. ft.
$289,777Active4 beds 2 baths2,044 sq. ft.3605 NE 141st Court, Edmond, OK 73013
MLS# 1193393Listed by: KELLER WILLIAMS CENTRAL OK ED - New
 $750,000Active3 beds 4 baths3,460 sq. ft.
$750,000Active3 beds 4 baths3,460 sq. ft.2030 Ladera Lane, Edmond, OK 73034
MLS# 1193408Listed by: STETSON BENTLEY - New
 $289,900Active4 beds 2 baths1,485 sq. ft.
$289,900Active4 beds 2 baths1,485 sq. ft.15712 Bennett Drive, Edmond, OK 73013
MLS# 1193051Listed by: STERLING REAL ESTATE - New
 $204,900Active3 beds 2 baths1,203 sq. ft.
$204,900Active3 beds 2 baths1,203 sq. ft.1813 S Rankin Street, Edmond, OK 73013
MLS# 1193420Listed by: ERA COURTYARD REAL ESTATE - Open Sun, 2 to 4pmNew
 $374,999Active4 beds 2 baths2,132 sq. ft.
$374,999Active4 beds 2 baths2,132 sq. ft.8104 NW 159th Street, Edmond, OK 73013
MLS# 1192667Listed by: METRO MARK REALTORS  $1,399,900Pending5 beds 5 baths3,959 sq. ft.
$1,399,900Pending5 beds 5 baths3,959 sq. ft.9525 Midsomer Lane, Edmond, OK 73034
MLS# 1193194Listed by: MODERN ABODE REALTY- Open Sat, 1 to 3pmNew
 $549,000Active3 beds 2 baths2,815 sq. ft.
$549,000Active3 beds 2 baths2,815 sq. ft.13974 S Broadway Street, Edmond, OK 73034
MLS# 1193360Listed by: GOTTAPHONESLOAN INC - New
 $325,000Active3 beds 2 baths1,841 sq. ft.
$325,000Active3 beds 2 baths1,841 sq. ft.15517 Boulder Drive, Edmond, OK 73013
MLS# 1193379Listed by: KELLER WILLIAMS CENTRAL OK ED
