4740 Hillcrest Lane, Edmond, OK 73025
Local realty services provided by:Better Homes and Gardens Real Estate Paramount
Listed by: kesia samborski
Office: urban re llc.
MLS#:1200263
Source:OK_OKC
4740 Hillcrest Lane,Edmond, OK 73025
$425,000
- 4 Beds
- 3 Baths
- 2,678 sq. ft.
- Single family
- Pending
Price summary
- Price:$425,000
- Price per sq. ft.:$158.7
About this home
Welcome Home to a one-of-a-kind neighborhood where family, friends, and fun come together! This stunning modern home offers 4 spacious bedrooms plus an office, 3 full bathrooms, and sits on a 1.04-acre lot in highly sought-after Deer Creek Schools.
Step inside to find soaring 11’ ceilings in the main living areas and 10’ ceilings in the bedrooms, giving the home an open and airy feel. New carpet, wood floors, and paint throughout. The kitchen is the heart of the home, featuring a large entertaining island that flows right onto the covered back porch for seamless indoor-outdoor living. The master suite is truly amazing, complete with a spa-like bathroom and a convenient attached utility room.
Outside, enjoy a 30x40 man cave/shop, a chicken coop, and an incredible backyard perfect for kids, pets, and outdoor fun. The 3-car garage includes a storm shelter for peace of mind.
Bring your bikes, golf carts, and electric dirt bikes — this neighborhood was made for adventure and connection! From festive parades to unforgettable 4th of July celebrations, life in The Summit is full of memories waiting to be made.
Contact an agent
Home facts
- Year built:2016
- Listing ID #:1200263
- Added:99 day(s) ago
- Updated:February 12, 2026 at 11:58 PM
Rooms and interior
- Bedrooms:4
- Total bathrooms:3
- Full bathrooms:3
- Living area:2,678 sq. ft.
Heating and cooling
- Cooling:Central Electric
- Heating:Central Gas
Structure and exterior
- Roof:Composition
- Year built:2016
- Building area:2,678 sq. ft.
- Lot area:1.13 Acres
Schools
- High school:Deer Creek HS
- Middle school:Deer Creek Intermediate School,Deer Creek MS
- Elementary school:Prairie Vale ES
Utilities
- Water:Public
Finances and disclosures
- Price:$425,000
- Price per sq. ft.:$158.7
New listings near 4740 Hillcrest Lane
- Open Sun, 2 to 4pmNew
 $294,500Active3 beds 2 baths2,211 sq. ft.
$294,500Active3 beds 2 baths2,211 sq. ft.2304 N Brookdale Avenue, Edmond, OK 73034
MLS# 1214102Listed by: COPPER CREEK REAL ESTATE - New
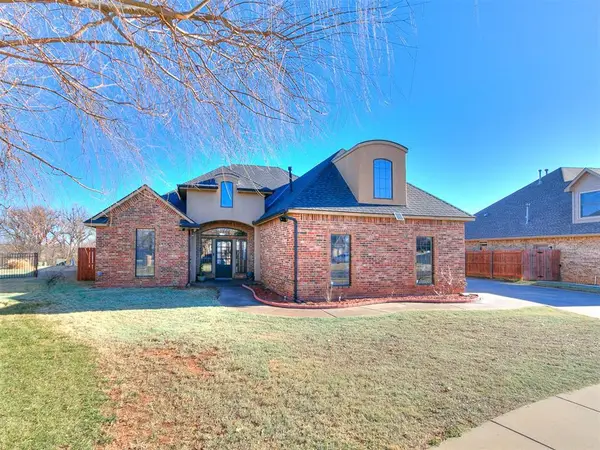 $409,900Active3 beds 4 baths2,624 sq. ft.
$409,900Active3 beds 4 baths2,624 sq. ft.16400 Winding Park Drive, Edmond, OK 73013
MLS# 1214013Listed by: CENTURY 21 FIRST CHOICE REALTY - New
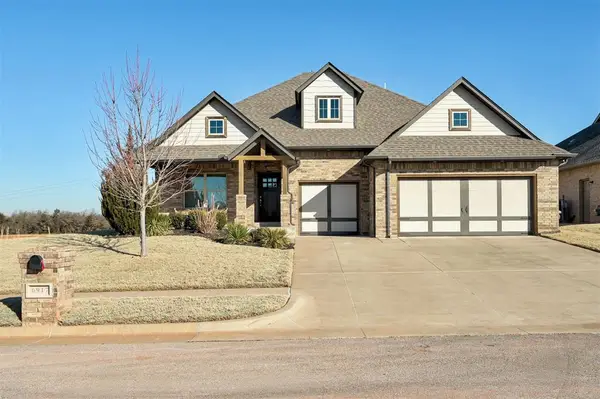 $450,000Active4 beds 3 baths2,465 sq. ft.
$450,000Active4 beds 3 baths2,465 sq. ft.6917 Timber Crest Way, Edmond, OK 73034
MLS# 1211616Listed by: THE AGENCY - Open Sun, 2 to 4pmNew
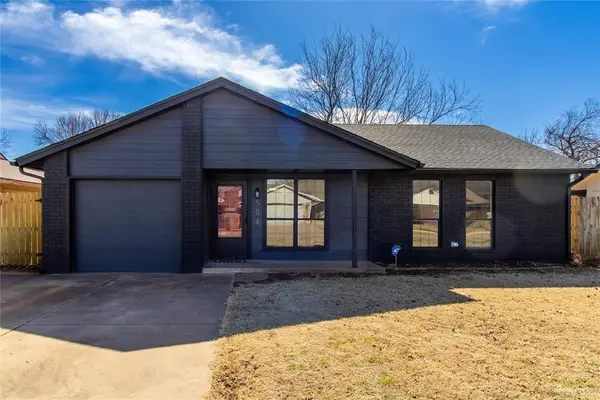 $199,000Active3 beds 1 baths1,060 sq. ft.
$199,000Active3 beds 1 baths1,060 sq. ft.504 W 10th Street, Edmond, OK 73003
MLS# 1214159Listed by: PR AGENCY, LLC - New
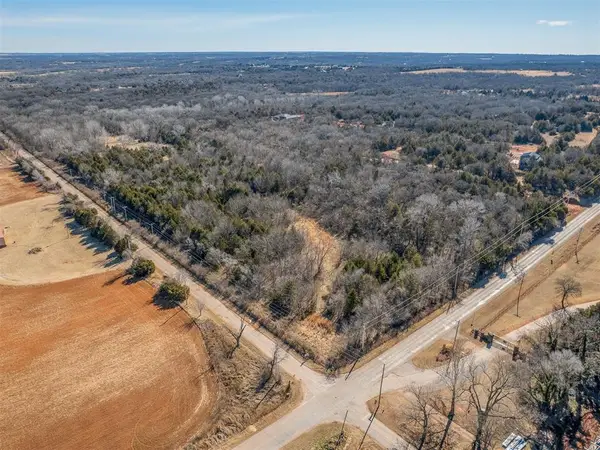 $395,000Active14.7 Acres
$395,000Active14.7 Acres000 S Hiwassee Road, Arcadia, OK 73007
MLS# 1213806Listed by: BLACK LABEL REALTY - Open Sun, 2 to 4pmNew
 $899,000Active3 beds 3 baths2,918 sq. ft.
$899,000Active3 beds 3 baths2,918 sq. ft.5808 Calcutta Lane, Edmond, OK 73025
MLS# 1213810Listed by: KELLER WILLIAMS CENTRAL OK ED - New
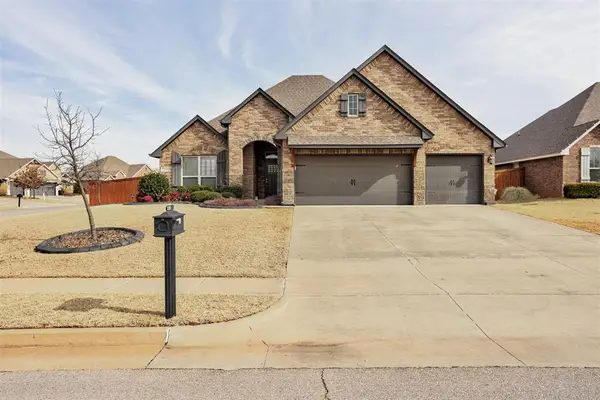 $399,900Active4 beds 3 baths2,350 sq. ft.
$399,900Active4 beds 3 baths2,350 sq. ft.2200 Hidden Prairie Way, Edmond, OK 73013
MLS# 1213883Listed by: ADAMS FAMILY REAL ESTATE LLC - New
 $850,000Active4 beds 4 baths4,031 sq. ft.
$850,000Active4 beds 4 baths4,031 sq. ft.1308 Burnham Court, Edmond, OK 73025
MLS# 1213917Listed by: KING REAL ESTATE GROUP - New
 $105,000Active0.36 Acres
$105,000Active0.36 AcresDeborah Lane Lane, Edmond, OK 73034
MLS# 1213958Listed by: SKYBRIDGE REAL ESTATE 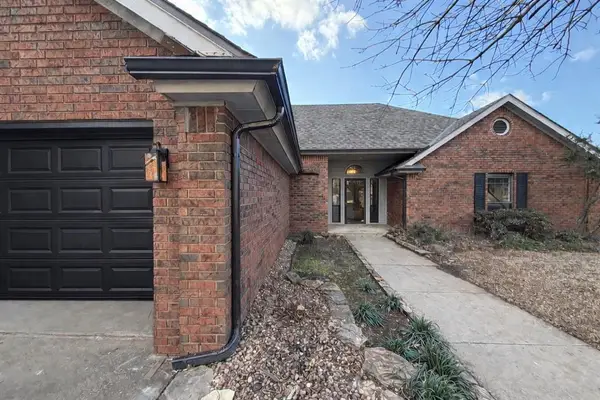 $340,000Pending3 beds 3 baths2,337 sq. ft.
$340,000Pending3 beds 3 baths2,337 sq. ft.15517 Juniper Drive, Edmond, OK 73013
MLS# 1213702Listed by: KELLER WILLIAMS REALTY ELITE

