4929 Ranchero Drive, Edmond, OK 73025
Local realty services provided by:Better Homes and Gardens Real Estate Paramount
Listed by: laura selby
Office: exp realty, llc.
MLS#:1197809
Source:OK_OKC
4929 Ranchero Drive,Edmond, OK 73025
$450,000
- 4 Beds
- 3 Baths
- 2,566 sq. ft.
- Single family
- Active
Price summary
- Price:$450,000
- Price per sq. ft.:$175.37
About this home
Looking for peaceful country living just minutes from town? This custom-built 4-bedroom, 3-bath home sits on a beautiful .75-acre beautiful lot surrounded by mature trees and paved roads. Step inside to an open floor plan filled with natural light, featuring a vaulted ceiling and stunning brick fireplace in the living room. The spacious kitchen flows seamlessly into the dining and living areas—perfect for entertaining or family gatherings. Upstairs, you’ll find a large rooms offering endless possibilities—home office, playroom, or guest space or bedrooms . There’s also convenient walk-out attic storage for all your extras. Additional features include a paved roads and a full RV hookup space , extra parking, room to build barn , storage, pool come make your own Oasis . Perfect for guests or extra space or needs . Built in 2015 with quality craftsmanship and attention to detail throughout, this home offers the perfect blend of comfort, style, and functionality—all just minutes from town! Yet, very private. Hurry come make this home your special place for Holidays .
Contact an agent
Home facts
- Year built:2015
- Listing ID #:1197809
- Added:161 day(s) ago
- Updated:February 12, 2026 at 03:58 PM
Rooms and interior
- Bedrooms:4
- Total bathrooms:3
- Full bathrooms:3
- Living area:2,566 sq. ft.
Heating and cooling
- Cooling:Central Electric
- Heating:Central Gas
Structure and exterior
- Roof:Composition
- Year built:2015
- Building area:2,566 sq. ft.
- Lot area:0.75 Acres
Schools
- High school:Deer Creek HS
- Middle school:Deer Creek MS
- Elementary school:Deer Creek ES
Utilities
- Water:Private Well Available
Finances and disclosures
- Price:$450,000
- Price per sq. ft.:$175.37
New listings near 4929 Ranchero Drive
- New
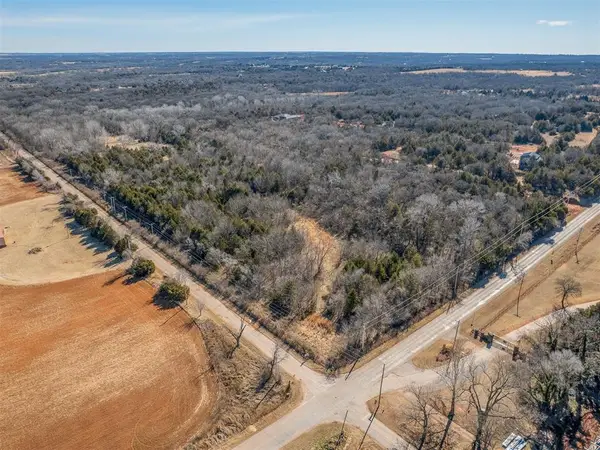 $395,000Active14.7 Acres
$395,000Active14.7 Acres000 S Hiwassee Road, Arcadia, OK 73007
MLS# 1213806Listed by: BLACK LABEL REALTY - Open Sun, 2 to 4pmNew
 $899,000Active3 beds 3 baths2,918 sq. ft.
$899,000Active3 beds 3 baths2,918 sq. ft.5808 Calcutta Lane, Edmond, OK 73025
MLS# 1213810Listed by: KELLER WILLIAMS CENTRAL OK ED - New
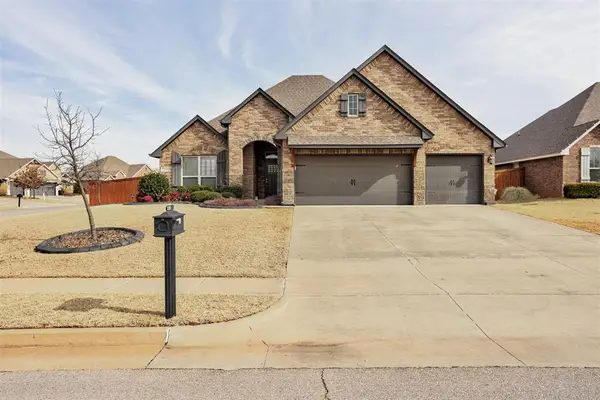 $399,900Active4 beds 3 baths2,350 sq. ft.
$399,900Active4 beds 3 baths2,350 sq. ft.2200 Hidden Prairie Way, Edmond, OK 73013
MLS# 1213883Listed by: ADAMS FAMILY REAL ESTATE LLC - New
 $850,000Active4 beds 4 baths4,031 sq. ft.
$850,000Active4 beds 4 baths4,031 sq. ft.1308 Burnham Court, Edmond, OK 73025
MLS# 1213917Listed by: KING REAL ESTATE GROUP - New
 $105,000Active0.36 Acres
$105,000Active0.36 AcresDeborah Lane Lane, Edmond, OK 73034
MLS# 1213958Listed by: SKYBRIDGE REAL ESTATE 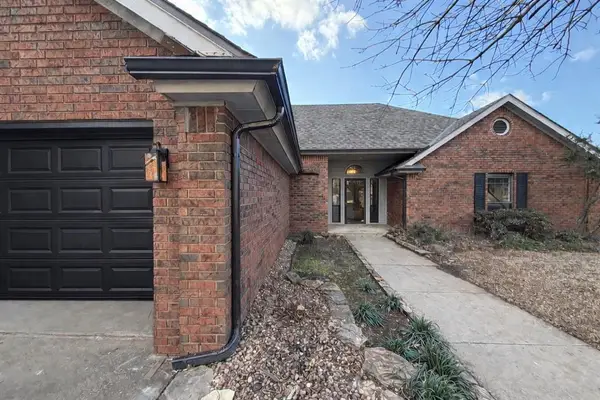 $340,000Pending3 beds 3 baths2,337 sq. ft.
$340,000Pending3 beds 3 baths2,337 sq. ft.15517 Juniper Drive, Edmond, OK 73013
MLS# 1213702Listed by: KELLER WILLIAMS REALTY ELITE- New
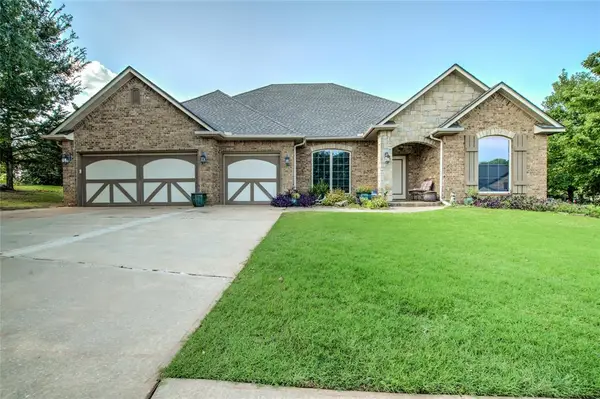 $435,000Active3 beds 3 baths2,292 sq. ft.
$435,000Active3 beds 3 baths2,292 sq. ft.1456 Narrows Bridge Circle, Edmond, OK 73034
MLS# 1213848Listed by: COPPER CREEK REAL ESTATE - New
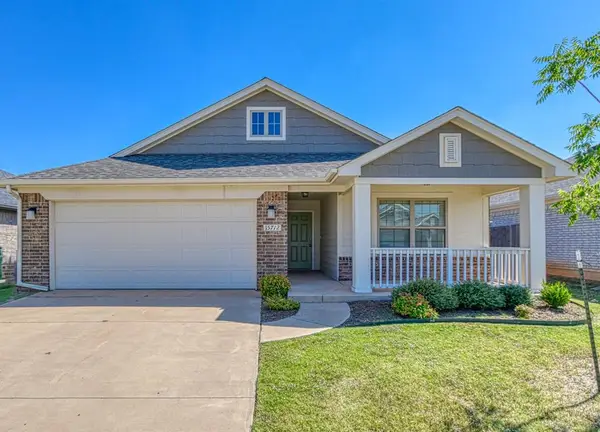 $274,900Active4 beds 2 baths1,485 sq. ft.
$274,900Active4 beds 2 baths1,485 sq. ft.15712 Bennett Drive, Edmond, OK 73013
MLS# 1213852Listed by: STERLING REAL ESTATE - New
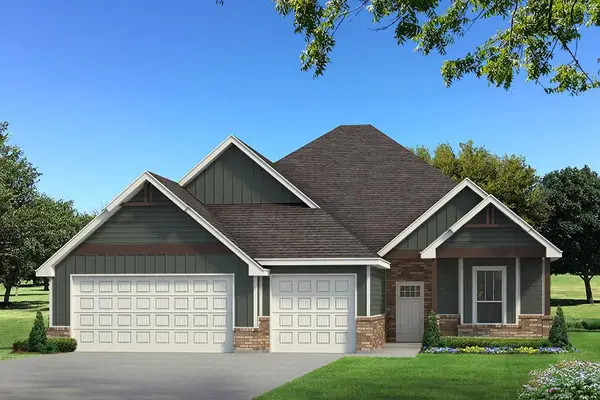 $516,640Active4 beds 3 baths2,640 sq. ft.
$516,640Active4 beds 3 baths2,640 sq. ft.8408 NW 154th Court, Edmond, OK 73013
MLS# 1213860Listed by: PREMIUM PROP, LLC - Open Sun, 2 to 4pm
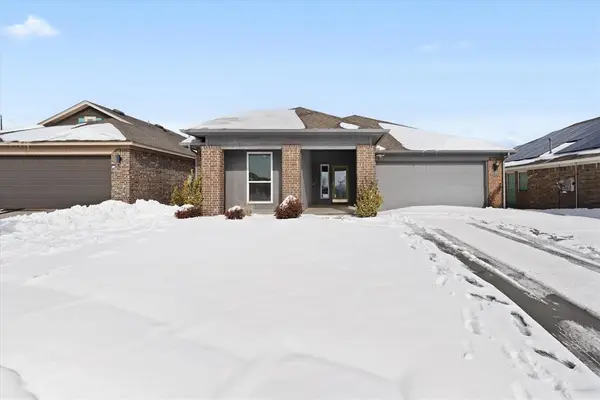 $299,000Active3 beds 2 baths1,769 sq. ft.
$299,000Active3 beds 2 baths1,769 sq. ft.7029 NW 155th Street, Edmond, OK 73013
MLS# 1212076Listed by: HOMESMART STELLAR REALTY

