5001 Water Oak Way, Edmond, OK 73034
Local realty services provided by:Better Homes and Gardens Real Estate Paramount
Listed by: jennifer kragh, gretchen clark
Office: sage sotheby's realty
MLS#:1200166
Source:OK_OKC
5001 Water Oak Way,Edmond, OK 73034
$2,475,000
- 5 Beds
- 7 Baths
- 7,800 sq. ft.
- Single family
- Active
Price summary
- Price:$2,475,000
- Price per sq. ft.:$317.31
About this home
Luxury perfected behind the gates of Black Oak at Iron Horse Ranch, this exceptional residence is now offered on just over a half acre, with an adjacent half-acre lot available for purchase separately for those seeking added flexibility, privacy or long-term possibilities. This luxury residence blends timeless architecture, transitional interiors and state-of-the-art technology. Stucco exterior details, an architectural high-impact roof and bronzed accents create elegant curb appeal. Inside, a 25-foot entry ceiling with sweeping staircase and tiered chandelier make a grand first impression. The moody study, wrapped in rich finishes and centered on an impressive cast-stone fireplace, offers a quiet place to work or unwind. The formal dining room connects to a glass-front wine room and a spacious butler’s pantry leading to the chef’s kitchen with white quartz counters, a Ijen quartzite island and a full suite of Wolf and Sub-Zero appliances. The living room centers on a sleek fireplace and 17-foot bifold glass doors that open for seamless indoor-outdoor living to the patio and pool. A first-floor home theater, elevator and hidden safe room enhance daily living. The private first-floor primary suite is a true retreat with coffee bar, custom closet and marble bath featuring heated floors, a frameless shower and soaking tub. Upstairs offers a large recreation room and four ensuite bedrooms including one that would make an excellent gym. Savant home automation sets any mood with integrated lighting, motorized shades and Luxor outdoor illumination. Outside, enjoy a resort setting with pool, spa, outdoor kitchen, fireplace, dining and lounge areas. A sports court for basketball and pickleball may be incorporated through the purchase of the adjacent half-acre lot. The four-car garage includes a motorized lift. This residence reflects the best of northeast Edmond living, located minutes from I-35, top-rated Edmond schools and local shopping and dining. Shouldn’t it be yours?
Contact an agent
Home facts
- Year built:2016
- Listing ID #:1200166
- Added:90 day(s) ago
- Updated:February 12, 2026 at 08:58 PM
Rooms and interior
- Bedrooms:5
- Total bathrooms:7
- Full bathrooms:6
- Half bathrooms:1
- Living area:7,800 sq. ft.
Heating and cooling
- Cooling:Zoned Electric
- Heating:Zoned Gas
Structure and exterior
- Roof:Heavy Comp
- Year built:2016
- Building area:7,800 sq. ft.
- Lot area:0.6 Acres
Schools
- High school:Memorial HS
- Middle school:Central MS
- Elementary school:Centennial ES
Utilities
- Water:Public
Finances and disclosures
- Price:$2,475,000
- Price per sq. ft.:$317.31
New listings near 5001 Water Oak Way
- New
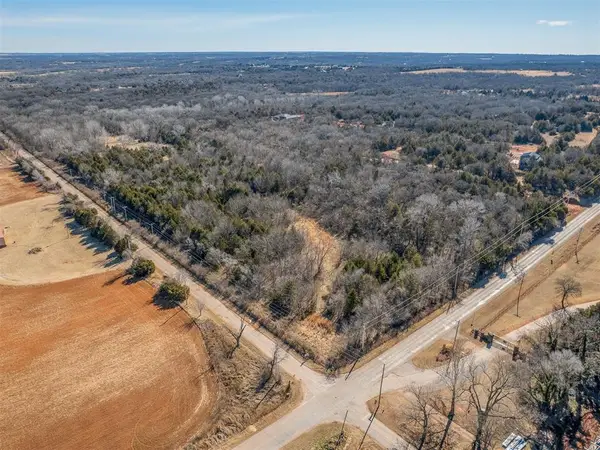 $395,000Active14.7 Acres
$395,000Active14.7 Acres000 S Hiwassee Road, Arcadia, OK 73007
MLS# 1213806Listed by: BLACK LABEL REALTY - Open Sun, 2 to 4pmNew
 $899,000Active3 beds 3 baths2,918 sq. ft.
$899,000Active3 beds 3 baths2,918 sq. ft.5808 Calcutta Lane, Edmond, OK 73025
MLS# 1213810Listed by: KELLER WILLIAMS CENTRAL OK ED - New
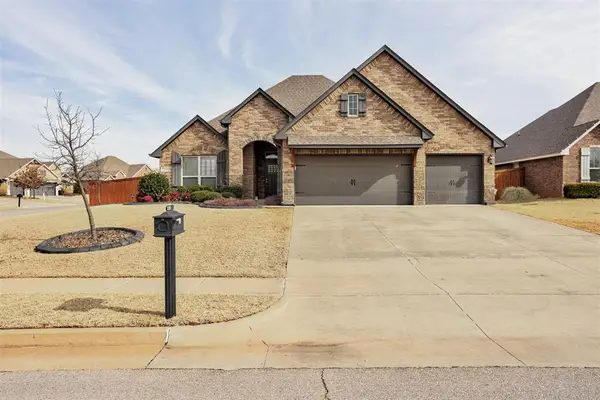 $399,900Active4 beds 3 baths2,350 sq. ft.
$399,900Active4 beds 3 baths2,350 sq. ft.2200 Hidden Prairie Way, Edmond, OK 73013
MLS# 1213883Listed by: ADAMS FAMILY REAL ESTATE LLC - New
 $850,000Active4 beds 4 baths4,031 sq. ft.
$850,000Active4 beds 4 baths4,031 sq. ft.1308 Burnham Court, Edmond, OK 73025
MLS# 1213917Listed by: KING REAL ESTATE GROUP - New
 $105,000Active0.36 Acres
$105,000Active0.36 AcresDeborah Lane Lane, Edmond, OK 73034
MLS# 1213958Listed by: SKYBRIDGE REAL ESTATE 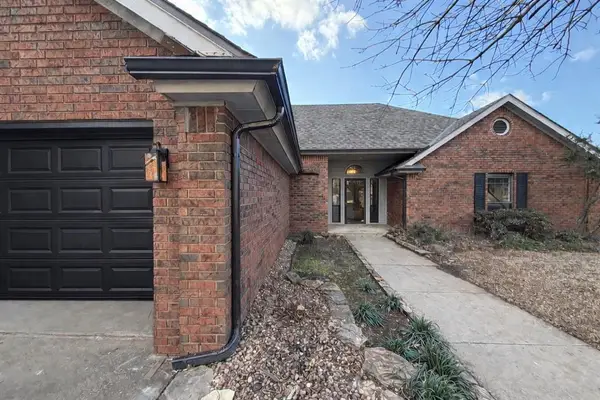 $340,000Pending3 beds 3 baths2,337 sq. ft.
$340,000Pending3 beds 3 baths2,337 sq. ft.15517 Juniper Drive, Edmond, OK 73013
MLS# 1213702Listed by: KELLER WILLIAMS REALTY ELITE- New
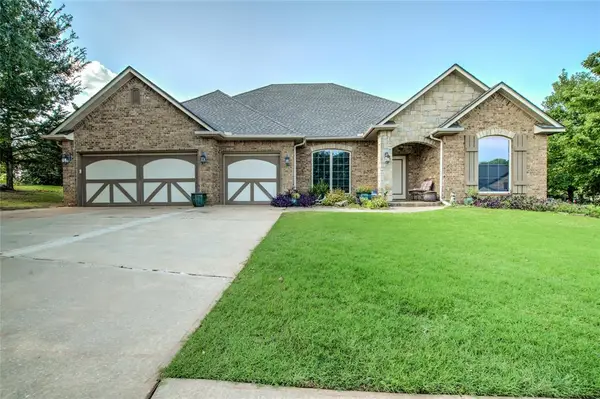 $435,000Active3 beds 3 baths2,292 sq. ft.
$435,000Active3 beds 3 baths2,292 sq. ft.1456 Narrows Bridge Circle, Edmond, OK 73034
MLS# 1213848Listed by: COPPER CREEK REAL ESTATE - New
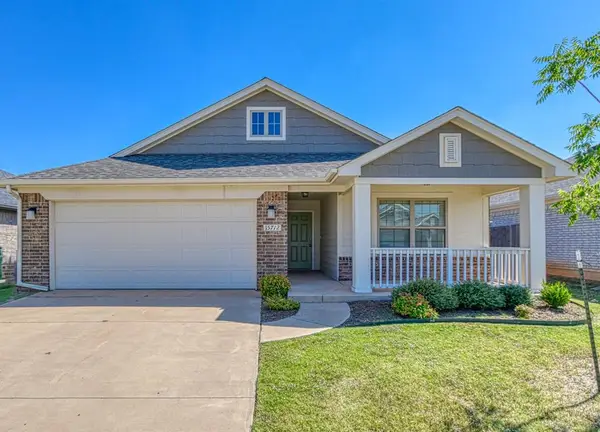 $274,900Active4 beds 2 baths1,485 sq. ft.
$274,900Active4 beds 2 baths1,485 sq. ft.15712 Bennett Drive, Edmond, OK 73013
MLS# 1213852Listed by: STERLING REAL ESTATE - New
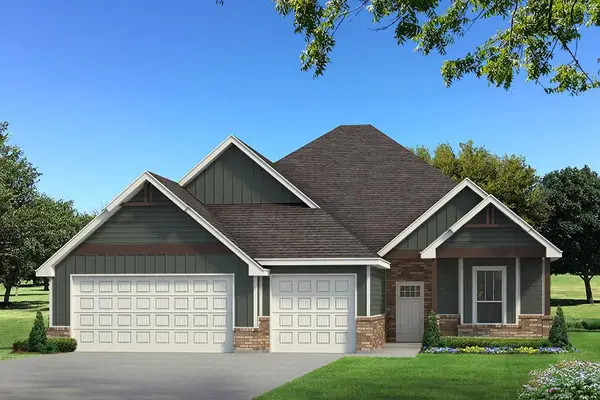 $516,640Active4 beds 3 baths2,640 sq. ft.
$516,640Active4 beds 3 baths2,640 sq. ft.8408 NW 154th Court, Edmond, OK 73013
MLS# 1213860Listed by: PREMIUM PROP, LLC - Open Sun, 2 to 4pm
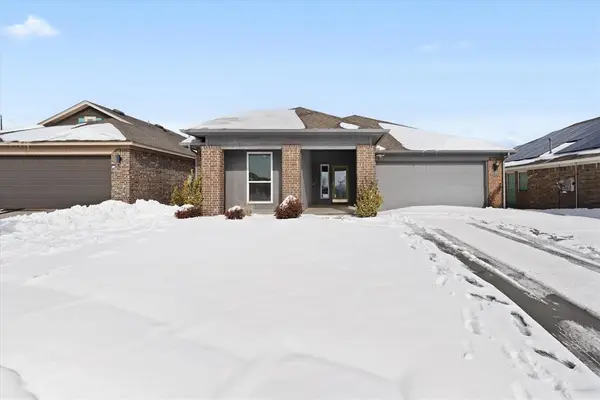 $299,000Active3 beds 2 baths1,769 sq. ft.
$299,000Active3 beds 2 baths1,769 sq. ft.7029 NW 155th Street, Edmond, OK 73013
MLS# 1212076Listed by: HOMESMART STELLAR REALTY

