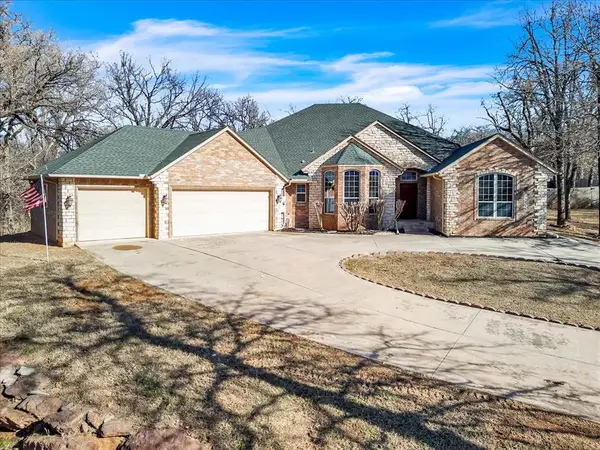508 NW 150th Place, Edmond, OK 73013
Local realty services provided by:Better Homes and Gardens Real Estate Paramount
Listed by: gwyn self, kira ogle
Office: coldwell banker select
MLS#:1184263
Source:OK_OKC
Price summary
- Price:$565,000
- Price per sq. ft.:$134.49
About this home
Below market comps! Seller is offering to pay for a 2/1 buy down with acceptable offer if contracted by Christmas! OR apply that $11,500 towards paint/carpet/closing costs! Glen Eagle Estates! Stunning home and perfectly situated on a peaceful cul-de-sac, ideal for a multigenerational family. True 4 bedroom that can easily be expanded to 6 thanks to flexible living spaces, 4 1/2 bathrooms, this property accommodates all needs. Downstairs, you'll find a welcoming living area with a charming gas log fireplace & plantation shutters. The formal dining room is open to the living area. Crown molding throughout most of the down stairs. There is dedicated study with built-ins for remote work. Guest room with full on-suite. The kitchen is a chef's delight, featuring a large island with a gas stove, granite countertops, 2 pantries & open to a 2nd dining area. The adjacent mudroom provides backyard & garage apartment access, ideal for a flex space, guests or an independent living setup. The primary bedroom offers luxury w/dual closets with additional under stair storage, built-ins, a walk-in shower, dual sinks, and an extra-large whirlpool tub. Upstairs, the versatile flex room & a bedroom share a bathroom with dual vanities. Additional bedroom provides comfort and style with large walk-in closet and charming window seat. The attached garage apartment is accessible from the mudroom & is equipped with a large living space, built-ins, kitchenette, a full bathroom & has access to a 2nd private covered patio. With its oversized 3 car garage featuring additional storage & built-ins, this home offers convenience and space. Upgrades include a new high impact resistant roof, gutters, copper overhang, garage doors, privacy fence and 2 new HVAC Units. The backyard includes a large covered patio wired for surround sound, perfect for entertaining and relaxation. Ample storage throughout this meticulously designed home. Excellent location with easy access to the Kilpatrick Turnpike.
Contact an agent
Home facts
- Year built:2000
- Listing ID #:1184263
- Added:278 day(s) ago
- Updated:January 21, 2026 at 05:09 PM
Rooms and interior
- Bedrooms:4
- Total bathrooms:5
- Full bathrooms:4
- Half bathrooms:1
- Living area:4,201 sq. ft.
Heating and cooling
- Cooling:Central Electric
- Heating:Central Gas
Structure and exterior
- Roof:Architecural Shingle
- Year built:2000
- Building area:4,201 sq. ft.
- Lot area:0.27 Acres
Schools
- High school:Santa Fe HS
- Middle school:Summit MS
- Elementary school:Charles Haskell ES
Utilities
- Water:Public
Finances and disclosures
- Price:$565,000
- Price per sq. ft.:$134.49
New listings near 508 NW 150th Place
- New
 $22,000Active0.05 Acres
$22,000Active0.05 Acres1715 Windhill Avenue, Edmond, OK 73034
MLS# 1210480Listed by: CHINOWTH & COHEN - New
 $339,990Active4 beds 2 baths1,701 sq. ft.
$339,990Active4 beds 2 baths1,701 sq. ft.2529 NW 196th Street, Edmond, OK 73012
MLS# 1210847Listed by: CENTRAL OKLAHOMA REAL ESTATE - New
 $256,064Active3 beds 2 baths1,257 sq. ft.
$256,064Active3 beds 2 baths1,257 sq. ft.3024 NW 196th Place, Edmond, OK 73012
MLS# 1210851Listed by: CENTRAL OKLAHOMA REAL ESTATE - New
 $257,024Active3 beds 2 baths1,257 sq. ft.
$257,024Active3 beds 2 baths1,257 sq. ft.2916 NW 196th Place, Edmond, OK 73012
MLS# 1210864Listed by: CENTRAL OKLAHOMA REAL ESTATE - New
 $261,104Active3 beds 2 baths1,347 sq. ft.
$261,104Active3 beds 2 baths1,347 sq. ft.3028 NW 196th Place, Edmond, OK 73012
MLS# 1210867Listed by: CENTRAL OKLAHOMA REAL ESTATE - New
 $625,000Active4 beds 4 baths3,576 sq. ft.
$625,000Active4 beds 4 baths3,576 sq. ft.11850 S Broadway, Edmond, OK 73034
MLS# 1182023Listed by: TURNER REAL ESTATE TEAM, INC - New
 $448,400Active3 beds 2 baths1,900 sq. ft.
$448,400Active3 beds 2 baths1,900 sq. ft.1700 Boathouse Road, Edmond, OK 73034
MLS# 1210680Listed by: WEST AND MAIN HOMES - New
 $850,000Active4 beds 5 baths4,740 sq. ft.
$850,000Active4 beds 5 baths4,740 sq. ft.3740 Redmont Trace, Edmond, OK 73034
MLS# 1210812Listed by: KELLER WILLIAMS CENTRAL OK ED - New
 $320,000Active4 beds 3 baths2,050 sq. ft.
$320,000Active4 beds 3 baths2,050 sq. ft.3505 Walking Sky Road, Edmond, OK 73013
MLS# 1210862Listed by: OKC MANAGEMENT - New
 $449,900Active4 beds 3 baths2,587 sq. ft.
$449,900Active4 beds 3 baths2,587 sq. ft.5916 Grandby Road, Edmond, OK 73034
MLS# 1210754Listed by: CHINOWTH & COHEN
