508 NW 175th Street, Edmond, OK 73012
Local realty services provided by:Better Homes and Gardens Real Estate Paramount
Listed by: terra myers, kim spencer
Office: keller williams central ok ed
MLS#:1196944
Source:OK_OKC
508 NW 175th Street,Edmond, OK 73012
$347,277
- 3 Beds
- 3 Baths
- 1,937 sq. ft.
- Single family
- Active
Price summary
- Price:$347,277
- Price per sq. ft.:$179.29
About this home
New price and the ***seller offering $2500 in closing costs with acceptable offer!*** Contemporary comfort meets thoughtful design in this beautifully crafted home. Step inside to find an inviting entryway that opens to a flexible front room—perfect for a home office, second living area, or formal dining space—illuminated by abundant natural light. A convenient half bath for guests sits nearby before leading into the heart of the home. The open-concept kitchen impresses with sleek shaker cabinetry, quartz countertops, stainless steel appliances, a pantry, and a breakfast bar overlooking the dining and living spaces. Tile flooring flows seamlessly throughout the main level, creating a cohesive and easy-to-maintain look. Upstairs, the primary suite offers a spacious walk-in closet, dual sinks, and a tiled shower. Two additional bedrooms, a full bath, and the laundry room complete the upper level. Built with quality and efficiency in mind, this home includes a post-tension slab (with a reserved space for a future storm shelter), tankless water heater, quartz counters throughout, neutral finishes, and Energy Star certification. Great backyard with plenty of room to play and throw the football. Built in 2022, this property presents a wonderful opportunity to own a recently constructed and move-in-ready home! HOA includes nice park within walking distance from home.
Contact an agent
Home facts
- Year built:2022
- Listing ID #:1196944
- Added:61 day(s) ago
- Updated:December 23, 2025 at 04:19 PM
Rooms and interior
- Bedrooms:3
- Total bathrooms:3
- Full bathrooms:2
- Half bathrooms:1
- Living area:1,937 sq. ft.
Heating and cooling
- Cooling:Central Electric
- Heating:Central Gas
Structure and exterior
- Roof:Composition
- Year built:2022
- Building area:1,937 sq. ft.
- Lot area:0.12 Acres
Schools
- High school:Santa Fe HS
- Middle school:Heartland MS
- Elementary school:Washington Irving ES
Utilities
- Water:Public
Finances and disclosures
- Price:$347,277
- Price per sq. ft.:$179.29
New listings near 508 NW 175th Street
- New
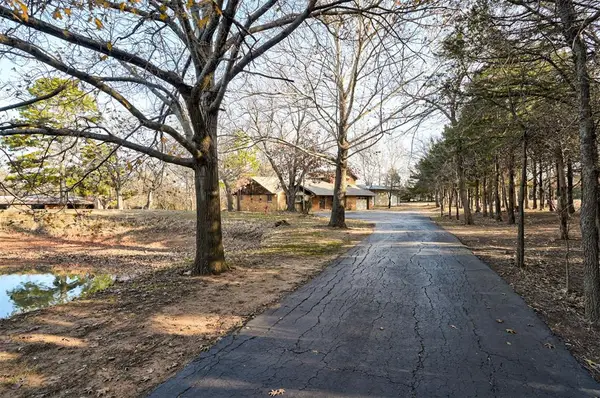 $650,000Active3 beds 3 baths1,992 sq. ft.
$650,000Active3 beds 3 baths1,992 sq. ft.6900 Saddle Road, Edmond, OK 73034
MLS# 1206560Listed by: THE AGENCY - New
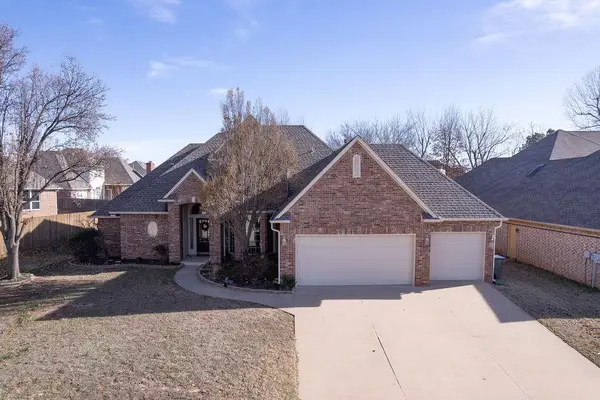 $400,000Active4 beds 4 baths2,397 sq. ft.
$400,000Active4 beds 4 baths2,397 sq. ft.2416 Glen Hollow Road, Edmond, OK 73034
MLS# 1206683Listed by: REDFIN - New
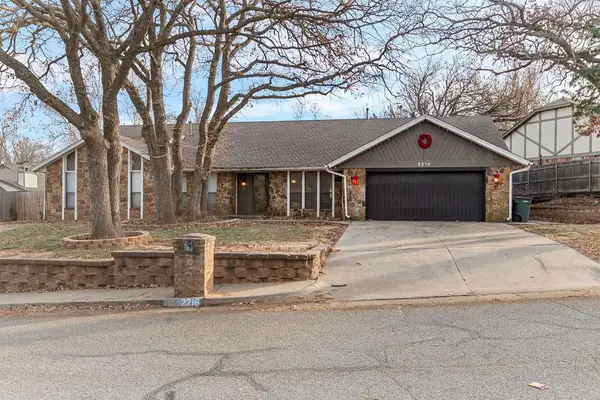 $410,000Active4 beds 6 baths2,477 sq. ft.
$410,000Active4 beds 6 baths2,477 sq. ft.2216 E 37th Street, Edmond, OK 73013
MLS# 1206970Listed by: HEATHER & COMPANY REALTY GROUP - New
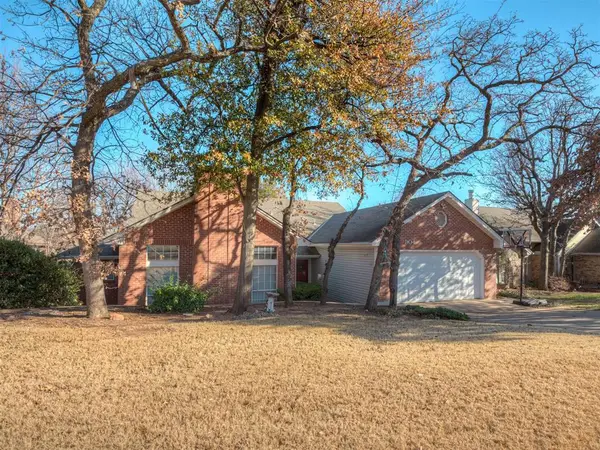 $323,900Active4 beds 3 baths2,414 sq. ft.
$323,900Active4 beds 3 baths2,414 sq. ft.904 Marston Drive, Edmond, OK 73034
MLS# 1206076Listed by: ROSS REALTY ALLIANCE - New
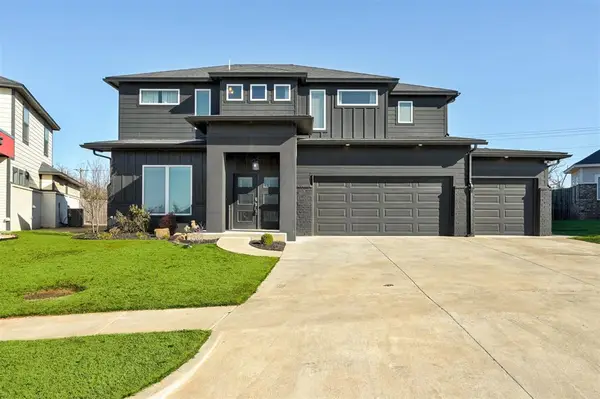 $450,000Active4 beds 4 baths2,660 sq. ft.
$450,000Active4 beds 4 baths2,660 sq. ft.18316 Rico Ranch Road, Edmond, OK 73012
MLS# 1206860Listed by: COPPER CREEK REAL ESTATE - New
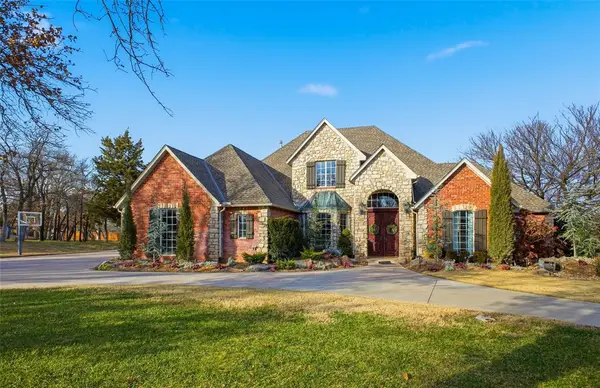 $840,000Active5 beds 4 baths3,731 sq. ft.
$840,000Active5 beds 4 baths3,731 sq. ft.2701 Chaumont, Edmond, OK 73034
MLS# 1206941Listed by: HEATHER & COMPANY REALTY GROUP - New
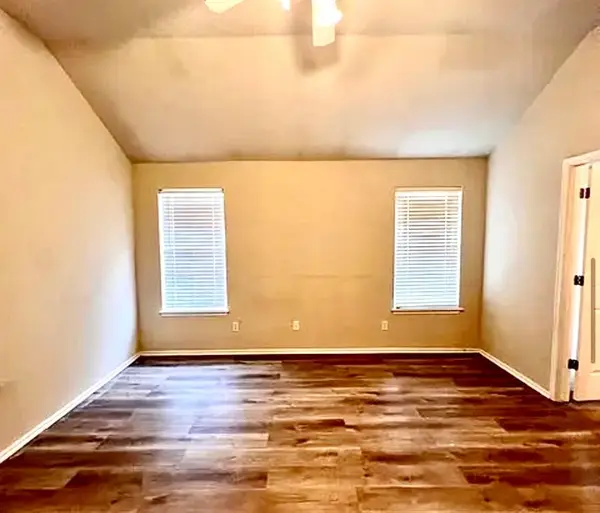 $245,000Active3 beds 2 baths1,900 sq. ft.
$245,000Active3 beds 2 baths1,900 sq. ft.2612 NW 160th Street, Edmond, OK 73013
MLS# 1206968Listed by: GOLD TREE REALTORS LLC - New
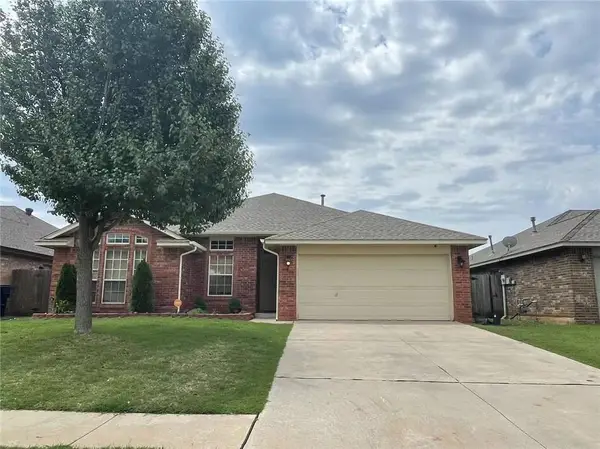 $275,000Active3 beds 2 baths1,801 sq. ft.
$275,000Active3 beds 2 baths1,801 sq. ft.2204 NW 157th Street, Edmond, OK 73013
MLS# 1206966Listed by: GOLD TREE REALTORS LLC - New
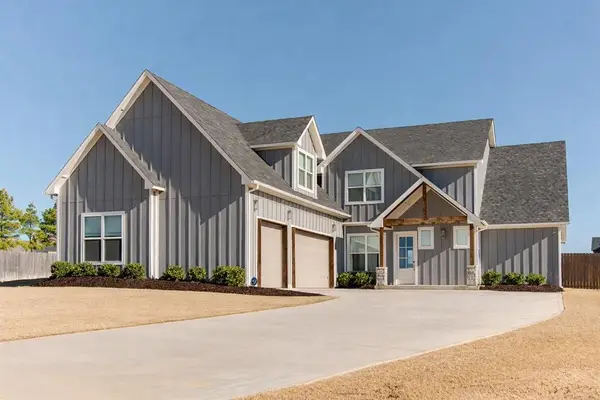 $735,000Active4 beds 3 baths3,260 sq. ft.
$735,000Active4 beds 3 baths3,260 sq. ft.499 Old Farm Road, Edmond, OK 73034
MLS# 1206729Listed by: SAGE SOTHEBY'S REALTY  $543,450Pending5 beds 3 baths2,945 sq. ft.
$543,450Pending5 beds 3 baths2,945 sq. ft.8920 Oak Tree Circle, Edmond, OK 73025
MLS# 1206899Listed by: 405 HOME STORE
