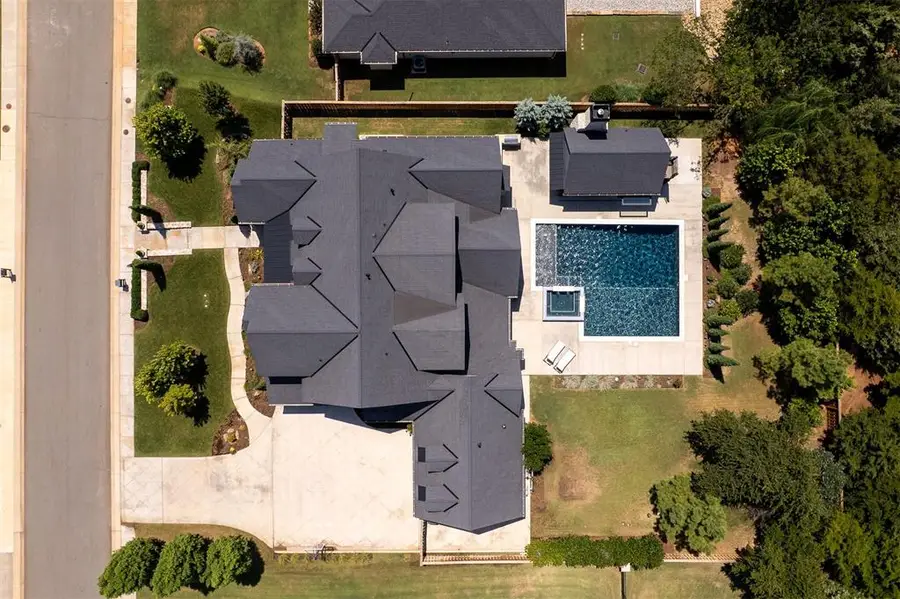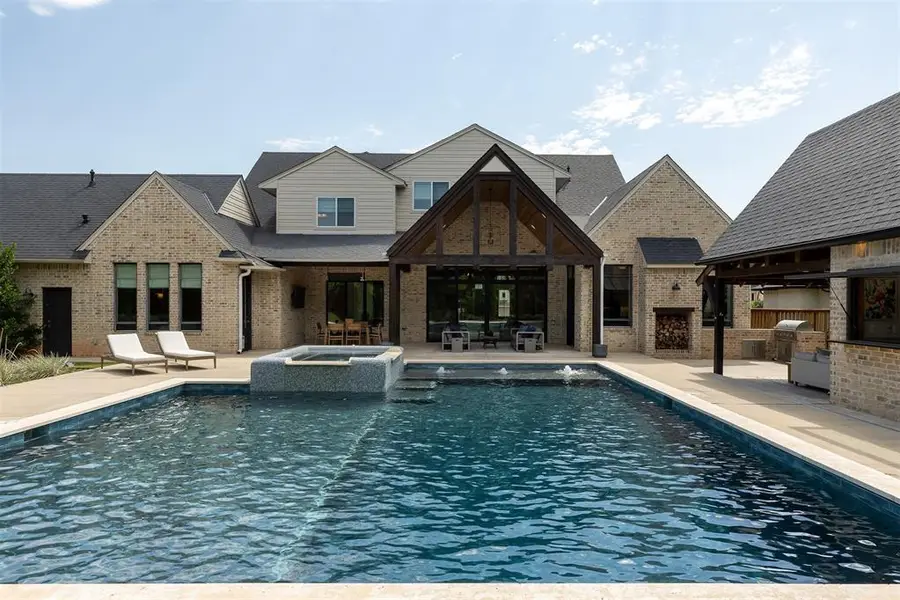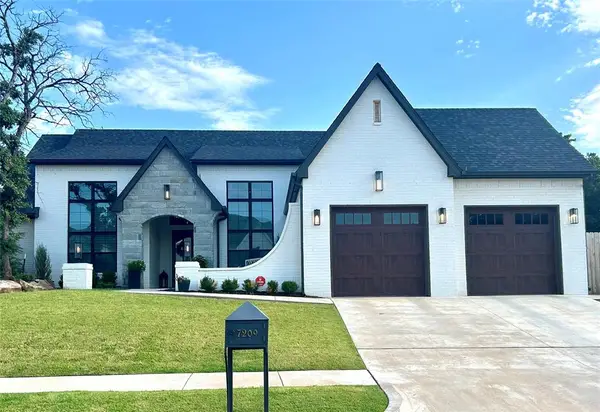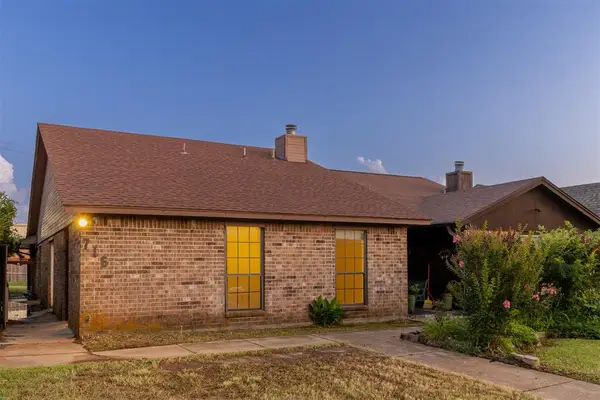5101 Water Oak Way, Edmond, OK 73034-6441
Local realty services provided by:Better Homes and Gardens Real Estate The Platinum Collective



Listed by:simon shingleton
Office:keller williams realty elite
MLS#:1184453
Source:OK_OKC
5101 Water Oak Way,Edmond, OK 73034-6441
$1,695,000
- 5 Beds
- 5 Baths
- 4,735 sq. ft.
- Single family
- Active
Price summary
- Price:$1,695,000
- Price per sq. ft.:$357.97
About this home
Black Oak at Iron Horse Ranch | Ripple Creek Parade Home | Resort-Style Living
This stunning builder’s personal residence in the gated Black Oak at Iron Horse Ranch blends architectural craftsmanship with elevated amenities for everyday luxury. Situated on a lush ½-acre lot with over 65 mature trees, the home’s privacy is unmatched.
The resort-inspired backyard is designed for year-round enjoyment—featuring a unique pool-within-a-pool concept for sport, deep water swim & tanning ledge + Spa; multiple covered lounging and dining areas, fireplace and grill, and a fully appointed cabana with kitchen, pool bath, and outdoor shower (PLUS a Kids Loft Perched Above).
Inside, reclaimed beams, white oak accents, and herringbone floors add warmth to comfortable living spaces highlighted by commanding views of the stunning pool & landscaping from every room. The chef’s kitchen is outfitted with a Thermador appliance package, inset cabinetry, Taj Mahal quartzite. A scullery kitchen includes prep sink, ice maker & double ovens, and a butler’s pantry with second refrigerator, full-column wine refrigeration and ample storage for additional appliances complete this dreamy kitchen.
Main-level primary suite features vaulted ceilings, a private sitting area, backyard access, and spa-inspired bath with custom walk-in closet. Flexible floor plan includes 5–6 BEDROOMS, optional study, main-level guest suite, and upstairs game/theater room. 3 Bedrooms up (including custom built bunk bed) with direct bathroom access.
Dual laundry rooms, abundant storage, whole-home audio, 4-car garage, storm shelter, tankless water heaters, and app-controlled blinds complete this exceptional offering. A private well for irrigation and pool helps conserve on utility bills, spray foam insulation inside for added efficiency and so much more!
Contact an agent
Home facts
- Year built:2019
- Listing Id #:1184453
- Added:3 day(s) ago
- Updated:August 13, 2025 at 04:08 PM
Rooms and interior
- Bedrooms:5
- Total bathrooms:5
- Full bathrooms:4
- Half bathrooms:1
- Living area:4,735 sq. ft.
Heating and cooling
- Cooling:Central Electric
- Heating:Central Gas
Structure and exterior
- Roof:Composition
- Year built:2019
- Building area:4,735 sq. ft.
- Lot area:0.5 Acres
Schools
- High school:Memorial HS
- Middle school:Central MS
- Elementary school:Centennial ES
Utilities
- Water:Public
Finances and disclosures
- Price:$1,695,000
- Price per sq. ft.:$357.97
New listings near 5101 Water Oak Way
- New
 $649,999Active4 beds 3 baths3,160 sq. ft.
$649,999Active4 beds 3 baths3,160 sq. ft.2525 Wellington Way, Edmond, OK 73012
MLS# 1184146Listed by: METRO FIRST REALTY - New
 $203,000Active3 beds 2 baths1,391 sq. ft.
$203,000Active3 beds 2 baths1,391 sq. ft.1908 Emerald Brook Court, Edmond, OK 73003
MLS# 1185263Listed by: RE/MAX PROS - New
 $235,000Active3 beds 2 baths1,256 sq. ft.
$235,000Active3 beds 2 baths1,256 sq. ft.2217 NW 196th Terrace, Edmond, OK 73012
MLS# 1185840Listed by: UPTOWN REAL ESTATE, LLC - New
 $245,900Active3 beds 2 baths1,696 sq. ft.
$245,900Active3 beds 2 baths1,696 sq. ft.2721 NW 161st Street, Edmond, OK 73013
MLS# 1184849Listed by: HEATHER & COMPANY REALTY GROUP - New
 $446,840Active4 beds 3 baths2,000 sq. ft.
$446,840Active4 beds 3 baths2,000 sq. ft.924 Peony Place, Edmond, OK 73034
MLS# 1185831Listed by: PREMIUM PROP, LLC - New
 $430,000Active4 beds 3 baths3,651 sq. ft.
$430,000Active4 beds 3 baths3,651 sq. ft.2301 Brookside Avenue, Edmond, OK 73034
MLS# 1183923Listed by: ROGNAS TEAM REALTY & PROP MGMT - Open Sat, 2 to 4pmNew
 $667,450Active3 beds 2 baths2,322 sq. ft.
$667,450Active3 beds 2 baths2,322 sq. ft.7209 Paddle Brook Court, Edmond, OK 73034
MLS# 1184747Listed by: KELLER WILLIAMS CENTRAL OK ED - New
 $199,999Active3 beds 1 baths1,196 sq. ft.
$199,999Active3 beds 1 baths1,196 sq. ft.216 Tullahoma Drive, Edmond, OK 73034
MLS# 1185218Listed by: KELLER WILLIAMS REALTY ELITE - Open Sun, 2 to 4pmNew
 $279,000Active4 beds 2 baths1,248 sq. ft.
$279,000Active4 beds 2 baths1,248 sq. ft.300 N Fretz Avenue, Edmond, OK 73003
MLS# 1185482Listed by: REAL BROKER, LLC - New
 $189,900Active2 beds 2 baths1,275 sq. ft.
$189,900Active2 beds 2 baths1,275 sq. ft.716 NW 137th Street, Edmond, OK 73013
MLS# 1185639Listed by: SAGE SOTHEBY'S REALTY
