513 NW 154th Street, Edmond, OK 73013
Local realty services provided by:Better Homes and Gardens Real Estate The Platinum Collective
Listed by: deena teehee
Office: elite real estate & dev.
MLS#:1197005
Source:OK_OKC
513 NW 154th Street,Edmond, OK 73013
$624,500
- 4 Beds
- 4 Baths
- 4,717 sq. ft.
- Single family
- Active
Price summary
- Price:$624,500
- Price per sq. ft.:$132.39
About this home
Made for Entertaining! Features include Theatre Room w/media closet, built-in surround, platform, screen & projector; game room with over-sized wet bar area, split floorplan, zoned HVAC, new roof in 9/25, large study, multi-generational layout, side entry garage, attic lift, loads of storage, 2x 50gal water tanks, back patio faces North with yard big enough to add a pool. Welcome to your dream home, designed for entertaining and comfortable living! This stunning residence boasts a dedicated theatre room, complete with a media closet, built-in surround sound, a raised platform, screen, and projector, perfect for movie nights with family and friends. The expansive game room features an oversized wet bar area, ensuring you have everything you need to host gatherings and celebrations.
The thoughtfully designed split floorplan offers privacy and functionality, with zoned HVAC for personalized climate control. A brand new roof, installed in September 2025, adds peace of mind to your investment. For those who need a productive workspace, the large study provides an ideal setting.
This home also accommodates multi-generational living with ease, featuring a side entry garage and plenty of storage, including an attic lift for added convenience. The property is equipped with two 50-gallon water tanks, ensuring ample supply for all your needs.
Enjoy outdoor living on the spacious back patio that faces north, allowing for comfortable gatherings year-round, with a yard expansive enough for a future pool. This home truly combines luxury, utility, and comfort, making it the place for creating lasting memories. Don't miss the opportunity to make it yours!
Contact an agent
Home facts
- Year built:2008
- Listing ID #:1197005
- Added:112 day(s) ago
- Updated:February 12, 2026 at 03:58 PM
Rooms and interior
- Bedrooms:4
- Total bathrooms:4
- Full bathrooms:3
- Half bathrooms:1
- Living area:4,717 sq. ft.
Heating and cooling
- Cooling:Zoned Electric
- Heating:Zoned Gas
Structure and exterior
- Roof:Composition
- Year built:2008
- Building area:4,717 sq. ft.
- Lot area:0.36 Acres
Schools
- High school:Santa Fe HS
- Middle school:Summit MS
- Elementary school:Charles Haskell ES
Utilities
- Water:Public
Finances and disclosures
- Price:$624,500
- Price per sq. ft.:$132.39
New listings near 513 NW 154th Street
- New
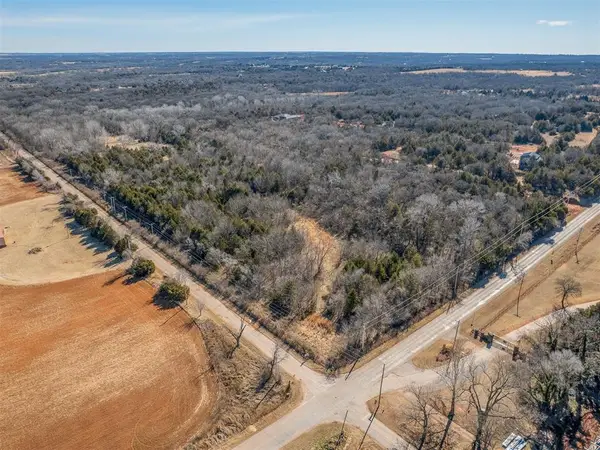 $395,000Active14.7 Acres
$395,000Active14.7 Acres000 S Hiwassee Road, Arcadia, OK 73007
MLS# 1213806Listed by: BLACK LABEL REALTY - Open Sun, 2 to 4pmNew
 $899,000Active3 beds 3 baths2,918 sq. ft.
$899,000Active3 beds 3 baths2,918 sq. ft.5808 Calcutta Lane, Edmond, OK 73025
MLS# 1213810Listed by: KELLER WILLIAMS CENTRAL OK ED - New
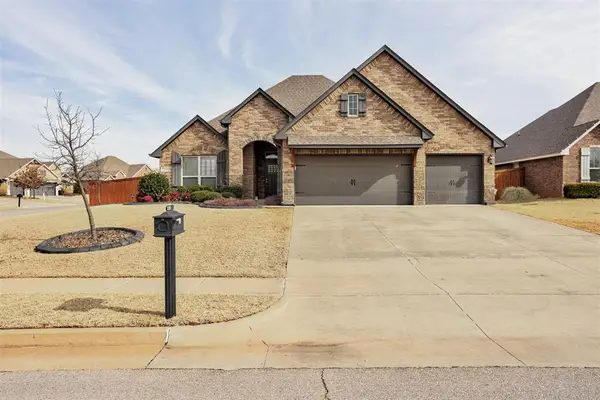 $399,900Active4 beds 3 baths2,350 sq. ft.
$399,900Active4 beds 3 baths2,350 sq. ft.2200 Hidden Prairie Way, Edmond, OK 73013
MLS# 1213883Listed by: ADAMS FAMILY REAL ESTATE LLC - New
 $850,000Active4 beds 4 baths4,031 sq. ft.
$850,000Active4 beds 4 baths4,031 sq. ft.1308 Burnham Court, Edmond, OK 73025
MLS# 1213917Listed by: KING REAL ESTATE GROUP - New
 $105,000Active0.36 Acres
$105,000Active0.36 AcresDeborah Lane Lane, Edmond, OK 73034
MLS# 1213958Listed by: SKYBRIDGE REAL ESTATE 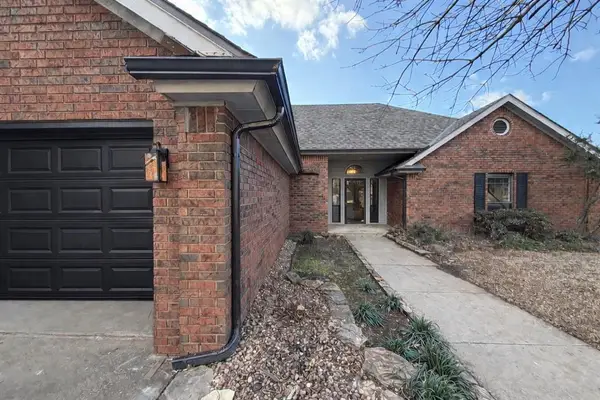 $340,000Pending3 beds 3 baths2,337 sq. ft.
$340,000Pending3 beds 3 baths2,337 sq. ft.15517 Juniper Drive, Edmond, OK 73013
MLS# 1213702Listed by: KELLER WILLIAMS REALTY ELITE- New
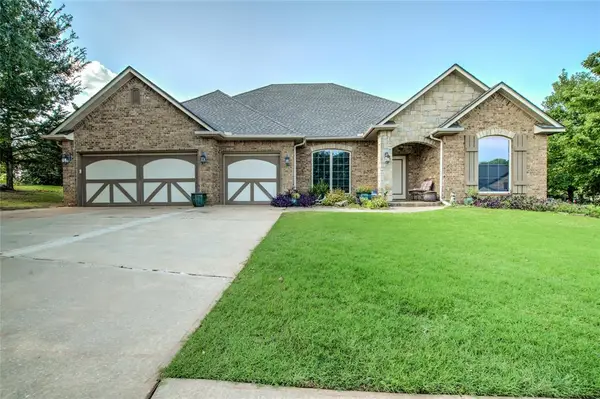 $435,000Active3 beds 3 baths2,292 sq. ft.
$435,000Active3 beds 3 baths2,292 sq. ft.1456 Narrows Bridge Circle, Edmond, OK 73034
MLS# 1213848Listed by: COPPER CREEK REAL ESTATE - New
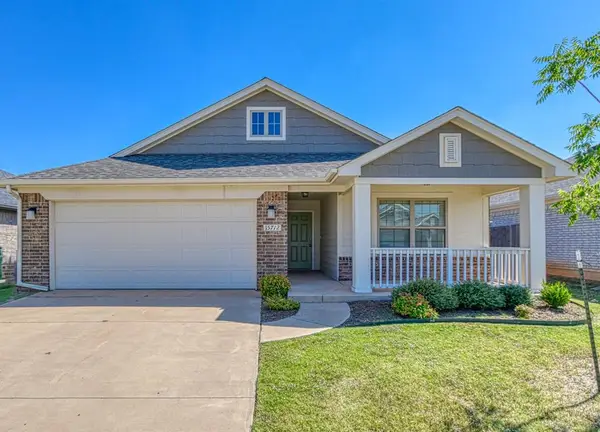 $274,900Active4 beds 2 baths1,485 sq. ft.
$274,900Active4 beds 2 baths1,485 sq. ft.15712 Bennett Drive, Edmond, OK 73013
MLS# 1213852Listed by: STERLING REAL ESTATE - New
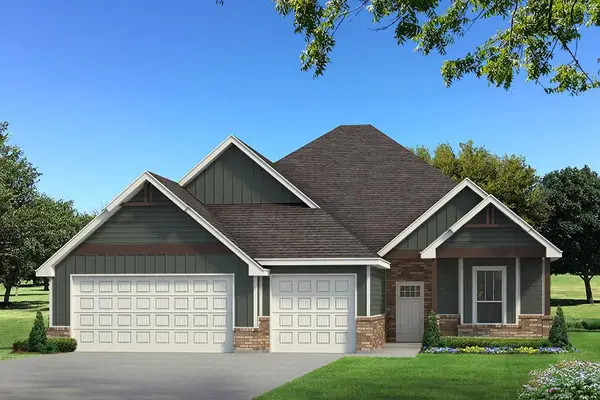 $516,640Active4 beds 3 baths2,640 sq. ft.
$516,640Active4 beds 3 baths2,640 sq. ft.8408 NW 154th Court, Edmond, OK 73013
MLS# 1213860Listed by: PREMIUM PROP, LLC - Open Sun, 2 to 4pm
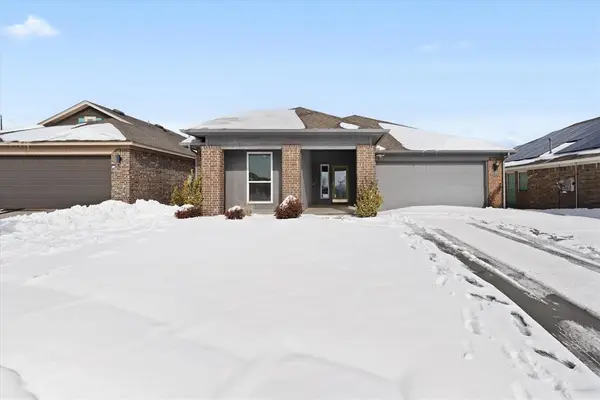 $299,000Active3 beds 2 baths1,769 sq. ft.
$299,000Active3 beds 2 baths1,769 sq. ft.7029 NW 155th Street, Edmond, OK 73013
MLS# 1212076Listed by: HOMESMART STELLAR REALTY

