5305 Circle Glen, Edmond, OK 73025
Local realty services provided by:Better Homes and Gardens Real Estate The Platinum Collective
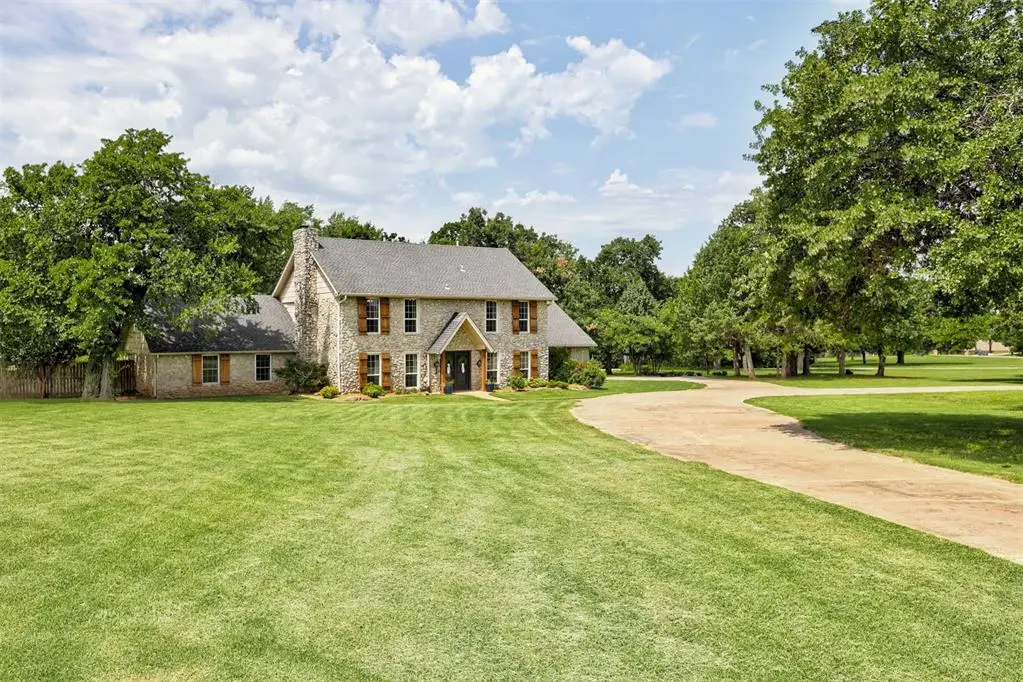
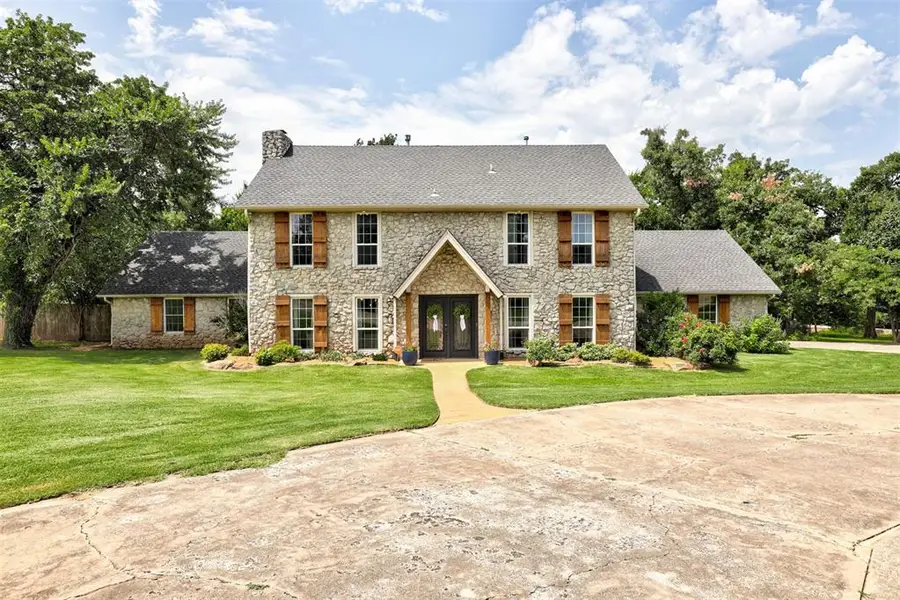
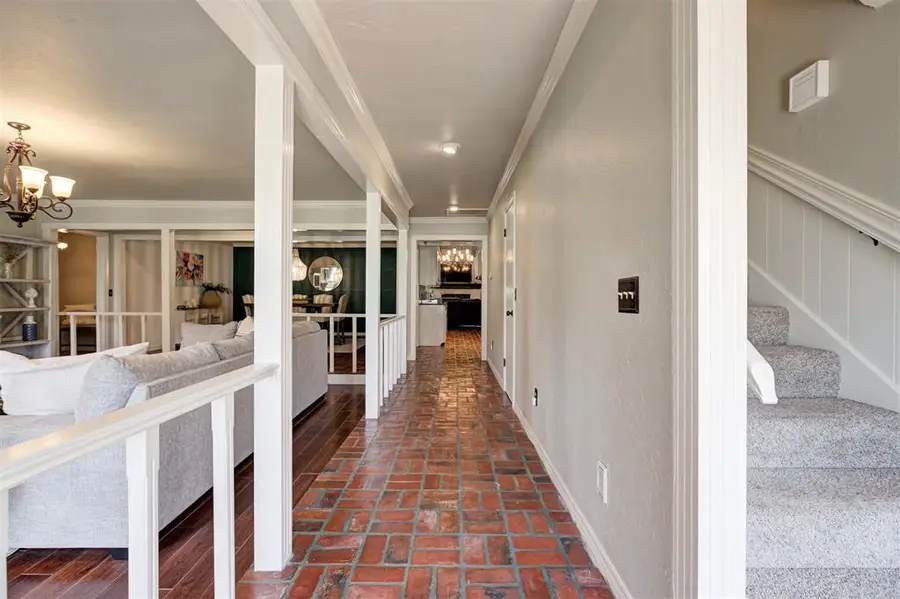
Listed by:krista lusey
Office:modern abode realty
MLS#:1179672
Source:OK_OKC
Price summary
- Price:$749,900
- Price per sq. ft.:$161.72
About this home
YOU CAN HAVE IT ALL!! 3 ACRES! SHOP! POOL! 5 Bedrooms (Primary down)/4 Living spaces/ 2 Dining/ 3.1 Baths/ over 4600 sqft all on a Wooded Acreage in Edmond Schools! As you enter, there is an open Living/Dining space complete with fireplace! On the other side of the stairwell is large study/library with a wall of built ins and even a wet bar! The kitchen in this home was designed to be the heart of the home with it’s Massive Island, 2 Gas Stoves, Double Ovens, a Wine rack, Wine fridge, and Brick flooring that runs through to the Great Room! SO MUCH CHARACTER! Upstairs, you’ll find four generously sized bedrooms and a loft/fourth living space accessible via the main staircase or a spiral staircase off the Great Room. Step out back and you’ll be greeted by a 1200 square foot deck, perfect for relaxation and outdoor activities, or take a refreshing dip in the in-ground pool.
The property also offers a variety of fun features, including a go-cart trail, a zip line, and a unique “Teensie” house made from a repurposed chicken coop. With so much to offer, this property is the perfect place to create unforgettable memories!
Contact an agent
Home facts
- Year built:1974
- Listing Id #:1179672
- Added:33 day(s) ago
- Updated:August 08, 2025 at 07:27 AM
Rooms and interior
- Bedrooms:5
- Total bathrooms:4
- Full bathrooms:3
- Half bathrooms:1
- Living area:4,637 sq. ft.
Structure and exterior
- Roof:Composition
- Year built:1974
- Building area:4,637 sq. ft.
- Lot area:3.02 Acres
Schools
- High school:North HS
- Middle school:Cheyenne MS
- Elementary school:Cross Timbers ES
Utilities
- Water:Public
- Sewer:Septic Tank
Finances and disclosures
- Price:$749,900
- Price per sq. ft.:$161.72
New listings near 5305 Circle Glen
- New
 $649,999Active4 beds 3 baths3,160 sq. ft.
$649,999Active4 beds 3 baths3,160 sq. ft.2525 Wellington Way, Edmond, OK 73012
MLS# 1184146Listed by: METRO FIRST REALTY - New
 $203,000Active3 beds 2 baths1,391 sq. ft.
$203,000Active3 beds 2 baths1,391 sq. ft.1908 Emerald Brook Court, Edmond, OK 73003
MLS# 1185263Listed by: RE/MAX PROS - New
 $235,000Active3 beds 2 baths1,256 sq. ft.
$235,000Active3 beds 2 baths1,256 sq. ft.2217 NW 196th Terrace, Edmond, OK 73012
MLS# 1185840Listed by: UPTOWN REAL ESTATE, LLC - New
 $245,900Active3 beds 2 baths1,696 sq. ft.
$245,900Active3 beds 2 baths1,696 sq. ft.2721 NW 161st Street, Edmond, OK 73013
MLS# 1184849Listed by: HEATHER & COMPANY REALTY GROUP - New
 $446,840Active4 beds 3 baths2,000 sq. ft.
$446,840Active4 beds 3 baths2,000 sq. ft.924 Peony Place, Edmond, OK 73034
MLS# 1185831Listed by: PREMIUM PROP, LLC - New
 $430,000Active4 beds 3 baths3,651 sq. ft.
$430,000Active4 beds 3 baths3,651 sq. ft.2301 Brookside Avenue, Edmond, OK 73034
MLS# 1183923Listed by: ROGNAS TEAM REALTY & PROP MGMT - Open Sat, 2 to 4pmNew
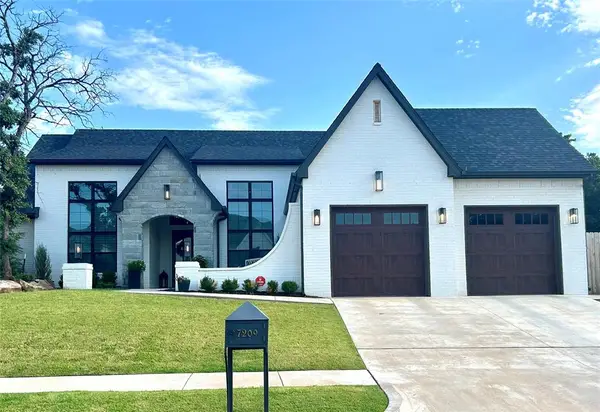 $667,450Active3 beds 2 baths2,322 sq. ft.
$667,450Active3 beds 2 baths2,322 sq. ft.7209 Paddle Brook Court, Edmond, OK 73034
MLS# 1184747Listed by: KELLER WILLIAMS CENTRAL OK ED - New
 $199,999Active3 beds 1 baths1,196 sq. ft.
$199,999Active3 beds 1 baths1,196 sq. ft.216 Tullahoma Drive, Edmond, OK 73034
MLS# 1185218Listed by: KELLER WILLIAMS REALTY ELITE - Open Sun, 2 to 4pmNew
 $279,000Active4 beds 2 baths1,248 sq. ft.
$279,000Active4 beds 2 baths1,248 sq. ft.300 N Fretz Avenue, Edmond, OK 73003
MLS# 1185482Listed by: REAL BROKER, LLC - New
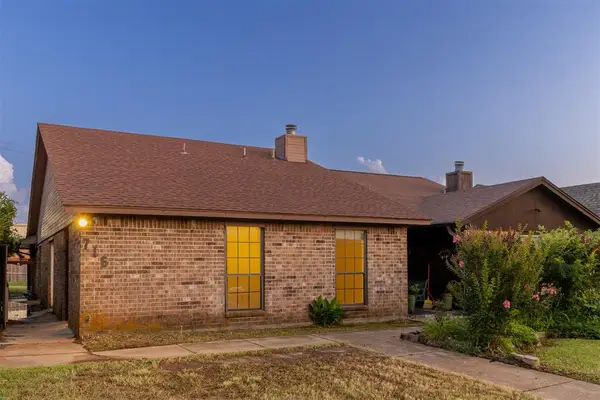 $189,900Active2 beds 2 baths1,275 sq. ft.
$189,900Active2 beds 2 baths1,275 sq. ft.716 NW 137th Street, Edmond, OK 73013
MLS# 1185639Listed by: SAGE SOTHEBY'S REALTY
