5401 NW 159th Street, Edmond, OK 73013
Local realty services provided by:Better Homes and Gardens Real Estate Paramount
Listed by: denise schroder, troy schroder
Office: copper creek real estate
MLS#:1199775
Source:OK_OKC
5401 NW 159th Street,Edmond, OK 73013
$675,000
- 4 Beds
- 4 Baths
- 4,113 sq. ft.
- Single family
- Pending
Upcoming open houses
- Sun, Nov 0902:00 pm - 04:00 pm
Price summary
- Price:$675,000
- Price per sq. ft.:$164.11
About this home
This dream home is nestled on a corner lot backing up to a soccer field with no houses behind it & only 1 neighbor to the west. The back fence is 8’ tall w/a gate so one can walk up to the community areas from the backyard. There are 2 neighborhood pools, a playground, & clubhouse. The addition is well managed by the HOA & the social committee plans many activities throughout the year. There is a lot of storage throughout the house, a drop-down wall-mounted ironing board in the master closet next to the utility room w/a built-in sewing table or a place to fold clothes: The utility room & master closet have built-ins & a beautiful barn door as you enter the utility room from the 3-car garage, All rooms are quite spacious. There are 3 bedrooms down stairs, 2 full baths /one being a Jack & Jill bath between 2 bedrooms with each bedroom having its own sink area. There is also a half bath on the first floor, & the master bath has a generous size walk-in shower, vanity, whirlpool tub, & a separate toilet closet. The upstairs has a spacious game room, full bath, & a large bedroom. Coffee bar between the dining room & kitchen. Granite countertops are throughout the home w/a magnificent kitchen island & breakfast bar. There is a formal dining room as well as a sizable area off the kitchen. The well-lit study is a dream. The home has beautiful tile, woodwork, soaring ceilings, & a nice sliding door out to the spacious patio. There is an expansive cathedral patio & sizable storage shed on the west side of the house. The front flower beds have been professionally done w/French drains & they present a welcoming atmosphere to the home. A 75 gallon AO Smith hot water tank was installed 03/24; a GE dishwasher 05/24; a disposal 11/24; & a garage door opener 06/25. The surround guttering was replaced in June & July 2025. The home is also blessed with an electric attic lift for incredible ease & convenience. This home has been meticulously loved & screams home pride.
Contact an agent
Home facts
- Year built:2016
- Listing ID #:1199775
- Added:1 day(s) ago
- Updated:November 08, 2025 at 08:48 AM
Rooms and interior
- Bedrooms:4
- Total bathrooms:4
- Full bathrooms:3
- Half bathrooms:1
- Living area:4,113 sq. ft.
Heating and cooling
- Cooling:Zoned Electric
- Heating:Zoned Gas
Structure and exterior
- Roof:Composition
- Year built:2016
- Building area:4,113 sq. ft.
- Lot area:0.29 Acres
Schools
- High school:Deer Creek HS
- Middle school:Deer Creek Intermediate School
- Elementary school:Deer Creek ES
Utilities
- Water:Public
Finances and disclosures
- Price:$675,000
- Price per sq. ft.:$164.11
New listings near 5401 NW 159th Street
- New
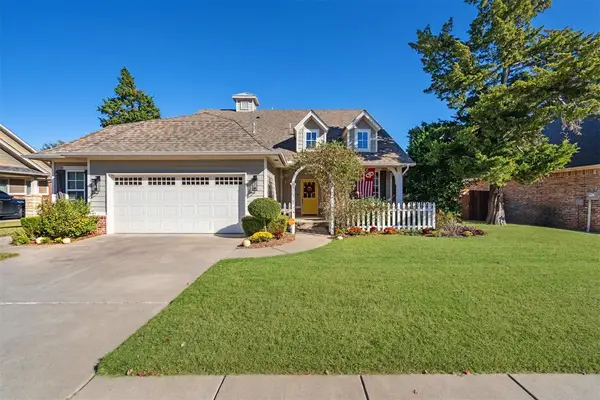 $425,000Active4 beds 2 baths2,202 sq. ft.
$425,000Active4 beds 2 baths2,202 sq. ft.4816 Deerfield Drive, Edmond, OK 73034
MLS# 1200048Listed by: ERA COURTYARD REAL ESTATE - New
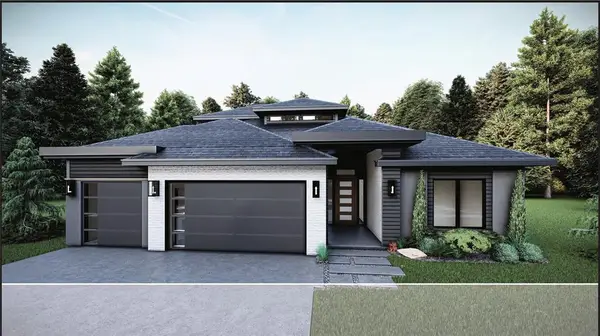 $589,900Active4 beds 4 baths2,620 sq. ft.
$589,900Active4 beds 4 baths2,620 sq. ft.7228 NW 155th Street, Edmond, OK 73013
MLS# 1200205Listed by: CHINOWTH & COHEN - New
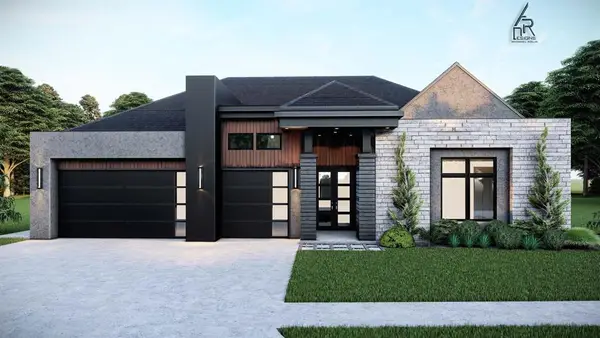 $549,900Active4 beds 4 baths2,457 sq. ft.
$549,900Active4 beds 4 baths2,457 sq. ft.15525 Aparados Way, Edmond, OK 73013
MLS# 1200211Listed by: CHINOWTH & COHEN - New
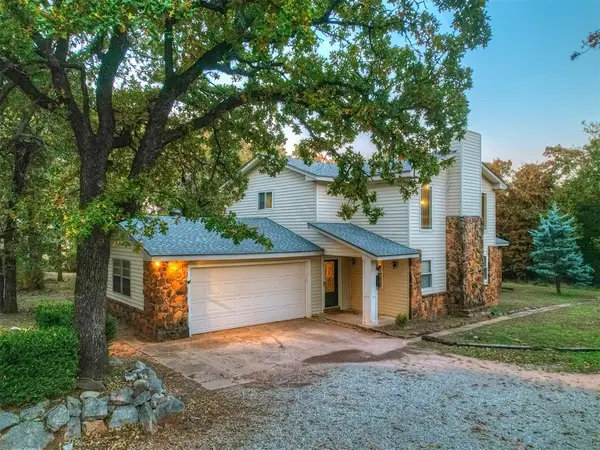 $339,000Active3 beds 3 baths2,464 sq. ft.
$339,000Active3 beds 3 baths2,464 sq. ft.14500 Billy Drive, Edmond, OK 73034
MLS# 1200638Listed by: SENEMAR & ASSOCIATES - New
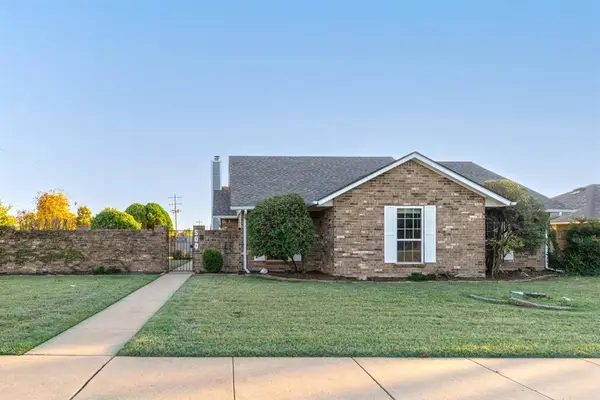 $235,000Active2 beds 2 baths1,581 sq. ft.
$235,000Active2 beds 2 baths1,581 sq. ft.500 NW 142nd Street, Edmond, OK 73013
MLS# 1200093Listed by: KELLER WILLIAMS REALTY ELITE - New
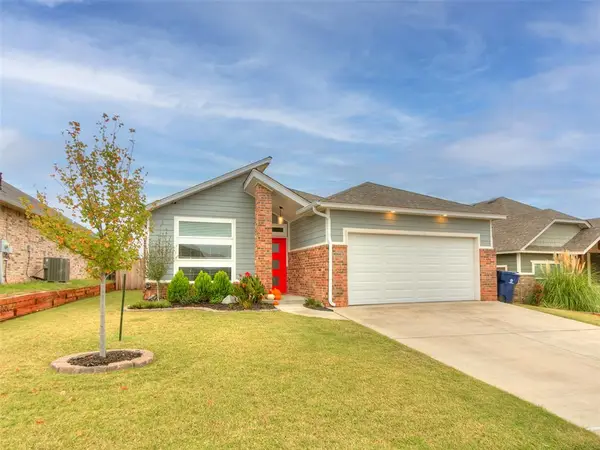 $329,560Active3 beds 2 baths1,658 sq. ft.
$329,560Active3 beds 2 baths1,658 sq. ft.517 NW 179th Street, Edmond, OK 73012
MLS# 1200283Listed by: RE/MAX LIFESTYLE - New
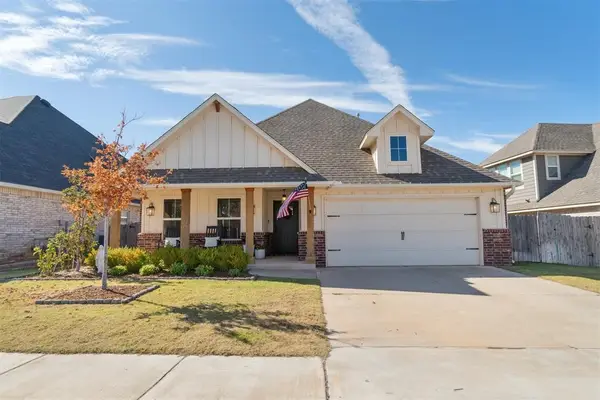 $410,000Active4 beds 3 baths2,133 sq. ft.
$410,000Active4 beds 3 baths2,133 sq. ft.18713 Big Cedar Way, Edmond, OK 73012
MLS# 1200512Listed by: CHERRYWOOD - New
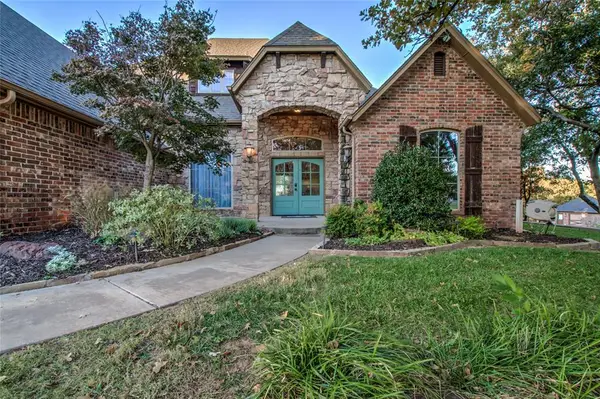 $589,900Active4 beds 5 baths3,452 sq. ft.
$589,900Active4 beds 5 baths3,452 sq. ft.1663 Castellina Court, Edmond, OK 73034
MLS# 1200642Listed by: KELLER WILLIAMS CENTRAL OK ED - New
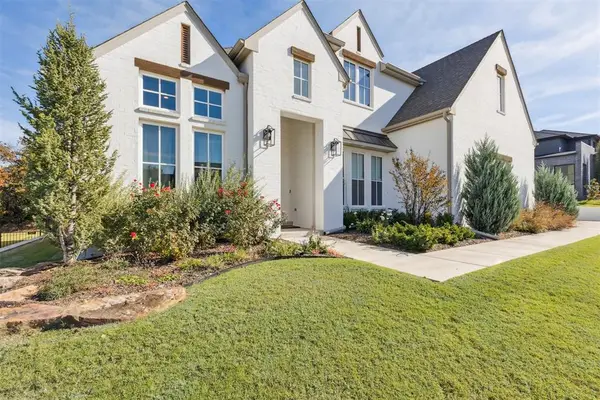 $950,000Active4 beds 4 baths3,805 sq. ft.
$950,000Active4 beds 4 baths3,805 sq. ft.2932 Sandstone Ridge, Edmond, OK 73034
MLS# 1200643Listed by: ACCESS REAL ESTATE LLC - New
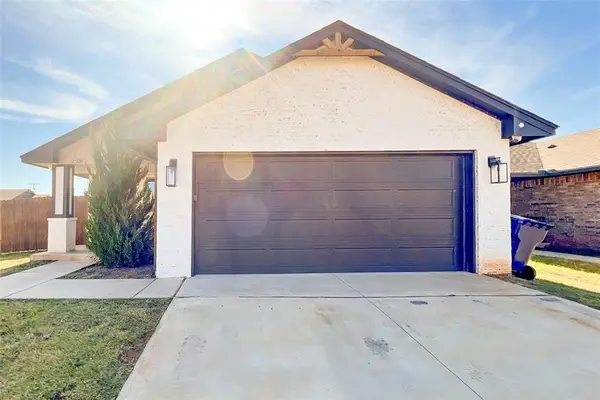 $250,000Active3 beds 2 baths1,360 sq. ft.
$250,000Active3 beds 2 baths1,360 sq. ft.2508 NW 199th Street, Edmond, OK 73012
MLS# 1200637Listed by: LIME REALTY
