5516 Chateau Lane, Edmond, OK 73034
Local realty services provided by:Better Homes and Gardens Real Estate Paramount
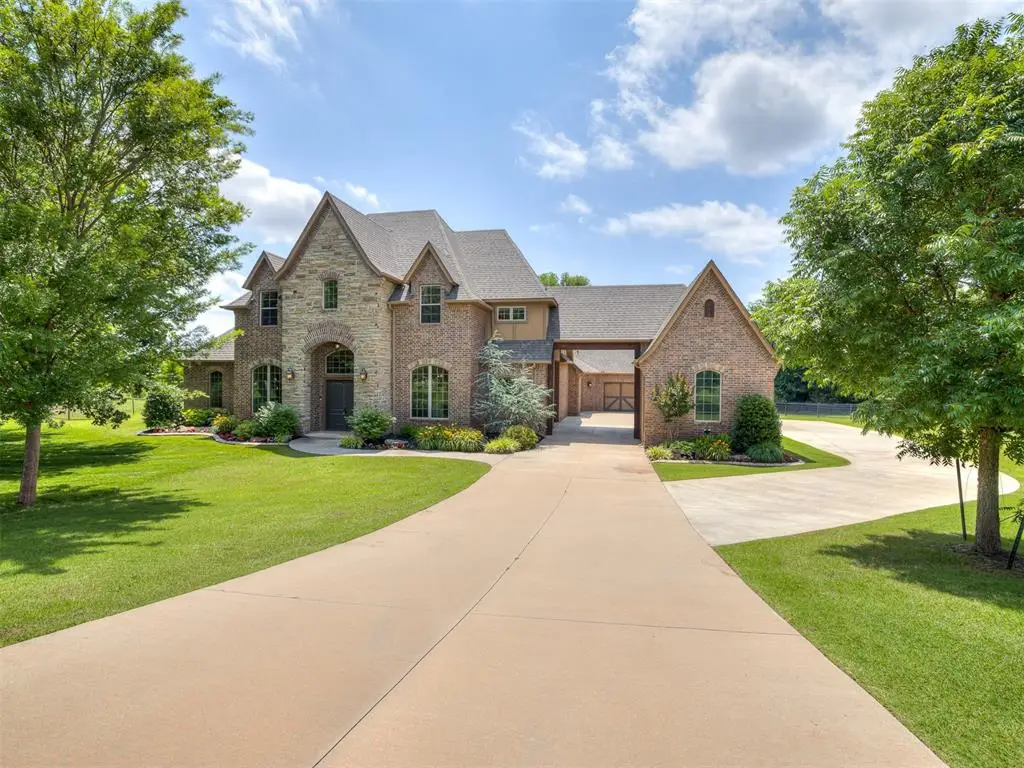
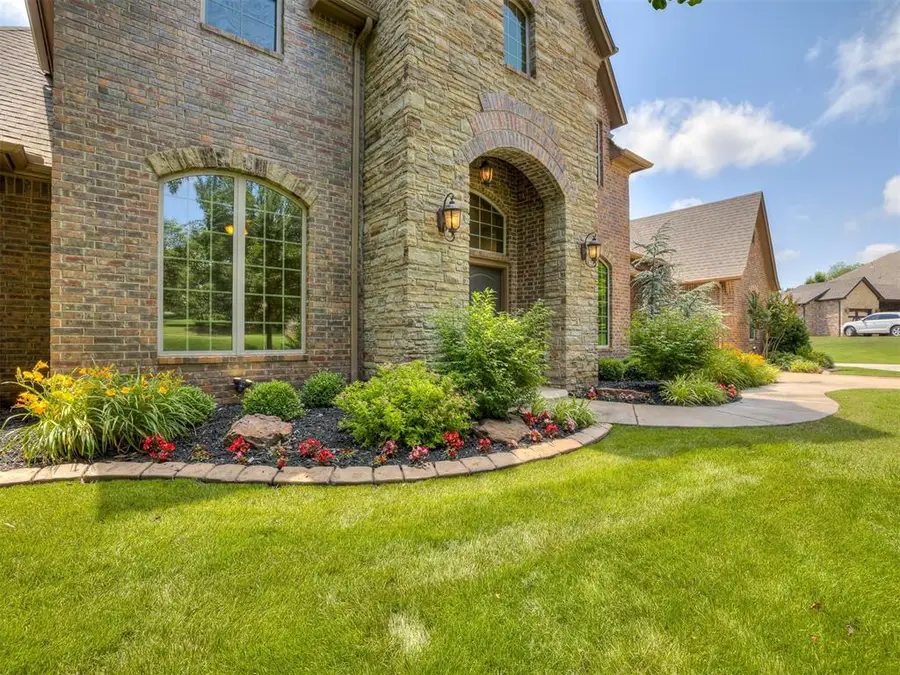
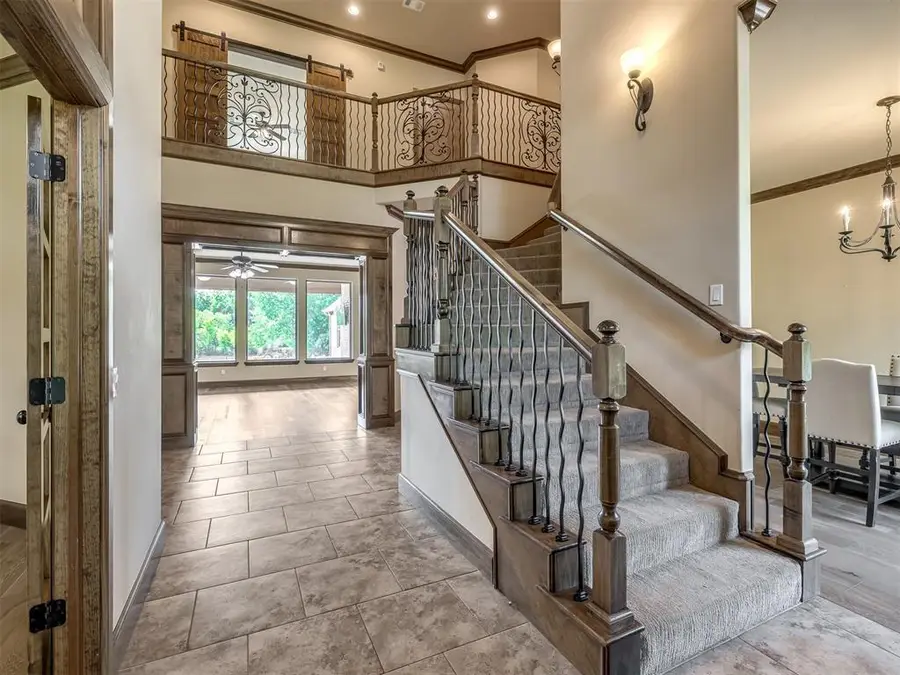
Listed by:lauren wright
Office:keller williams realty elite
MLS#:1172499
Source:OK_OKC
5516 Chateau Lane,Edmond, OK 73034
$875,000
- 4 Beds
- 5 Baths
- 4,039 sq. ft.
- Single family
- Pending
Price summary
- Price:$875,000
- Price per sq. ft.:$216.64
About this home
*Ask about the preferred Lender Credit** The breathtaking curb appeal at 5516 Chateau Lane is only the beginning! Located on nearly one acre with views of the neighborhood pond and greenbelt. A backyard oasis meant for entertainment or cozy summer nights in; equipped with an inground- heated pool for all year use, thoughtfully crafted outdoor kitchen, built in grill, woodburning fireplace and refrigerator! Step inside to the grand two-story entrance, sophisticated study and formal dining. The living room offers picturesque windows with views of the pool, fireplace and built in bookshelves. Kitchen features a gas cook top, two islands and ample cabinetry and counter space. * True Guest suite/in law quarters* located on the main floor- with living area, kitchenette, full bath, washer/dryer hook ups, bedroom, closet and outdoor access. Primary bedroom delivers incredible views of the greenbelt and pool, ensuite with a corner tub, walk in shower and an expansive walk-in closet! Upstairs you will find two secondary bedrooms, bathrooms and a bonus room/game room! Stand up storm shelter located in the main garage for peace of mind. This home truly has it all!
Contact an agent
Home facts
- Year built:2014
- Listing Id #:1172499
- Added:65 day(s) ago
- Updated:August 08, 2025 at 07:27 AM
Rooms and interior
- Bedrooms:4
- Total bathrooms:5
- Full bathrooms:4
- Half bathrooms:1
- Living area:4,039 sq. ft.
Heating and cooling
- Cooling:Central Electric
- Heating:Central Gas
Structure and exterior
- Roof:Architecural Shingle
- Year built:2014
- Building area:4,039 sq. ft.
- Lot area:0.97 Acres
Schools
- High school:Memorial HS
- Middle school:Central MS
- Elementary school:Centennial ES
Utilities
- Water:Private Well Available
- Sewer:Septic Tank
Finances and disclosures
- Price:$875,000
- Price per sq. ft.:$216.64
New listings near 5516 Chateau Lane
- New
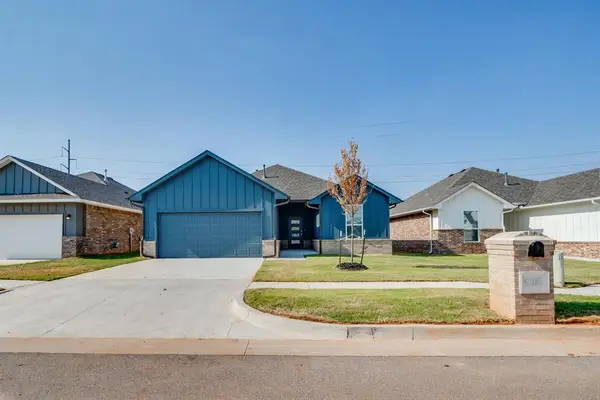 $337,200Active3 beds 2 baths1,703 sq. ft.
$337,200Active3 beds 2 baths1,703 sq. ft.8305 NW 163rd Terrace, Edmond, OK 73013
MLS# 1184775Listed by: LUXE SALES & MANAGEMENT - New
 $215,000Active3 beds 2 baths1,313 sq. ft.
$215,000Active3 beds 2 baths1,313 sq. ft.625 Hawthorne Place, Edmond, OK 73003
MLS# 1184730Listed by: METRO FIRST REALTY GROUP - New
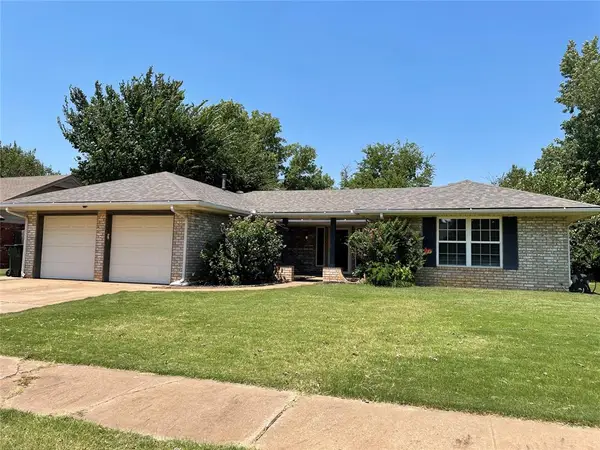 $295,000Active3 beds 2 baths1,950 sq. ft.
$295,000Active3 beds 2 baths1,950 sq. ft.805 Owens Avenue, Edmond, OK 73013
MLS# 1183146Listed by: METRO FIRST REALTY - New
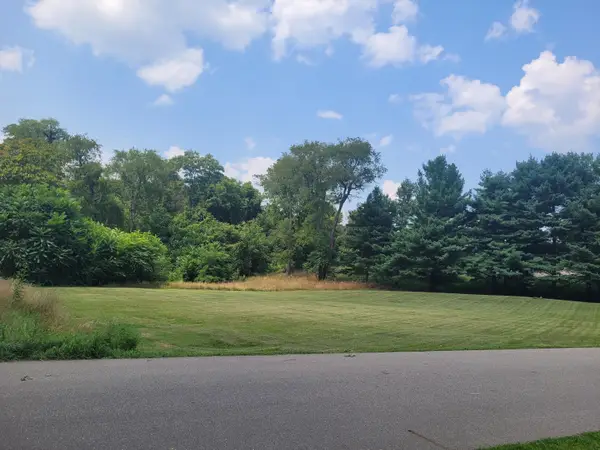 $65,000Active2.73 Acres
$65,000Active2.73 AcresV/L Wesaw Road, Niles, MI 49120
MLS# 25039868Listed by: EXP REALTY - New
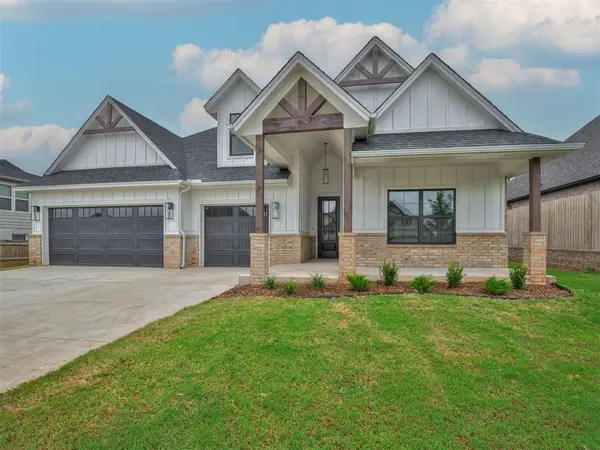 $530,000Active4 beds 4 baths2,668 sq. ft.
$530,000Active4 beds 4 baths2,668 sq. ft.8809 Westlake Drive, Arcadia, OK 73007
MLS# 1184447Listed by: SELAH REALTY - Open Sun, 2 to 4pmNew
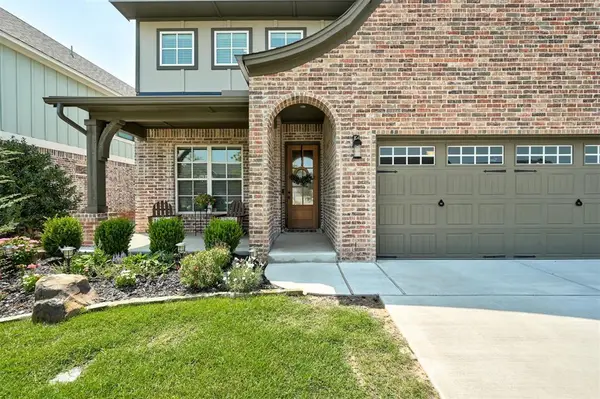 $635,000Active3 beds 3 baths2,656 sq. ft.
$635,000Active3 beds 3 baths2,656 sq. ft.4400 NE 125th Court, Edmond, OK 73013
MLS# 1184100Listed by: THE AGENCY - New
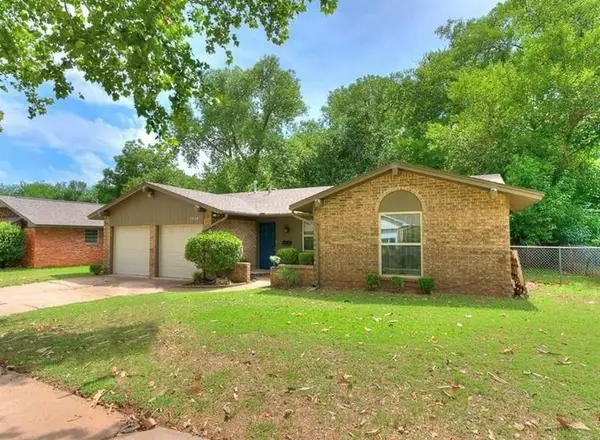 $215,000Active3 beds 2 baths1,454 sq. ft.
$215,000Active3 beds 2 baths1,454 sq. ft.1024 Washington Street, Edmond, OK 73034
MLS# 1184686Listed by: ACCESS REAL ESTATE LLC - New
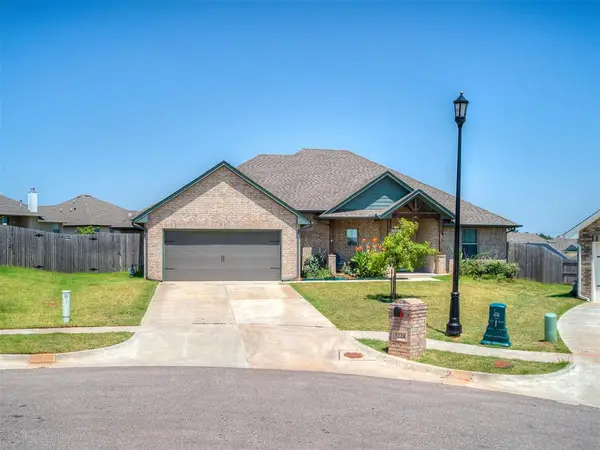 $360,000Active3 beds 2 baths1,700 sq. ft.
$360,000Active3 beds 2 baths1,700 sq. ft.5224 Bing Circle, Edmond, OK 73034
MLS# 1184590Listed by: KW SUMMIT - New
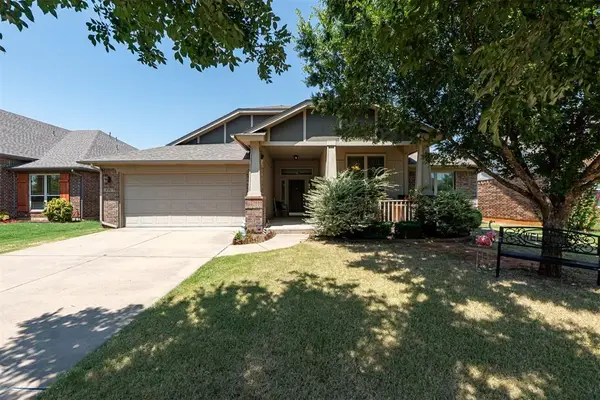 $370,000Active4 beds 2 baths2,220 sq. ft.
$370,000Active4 beds 2 baths2,220 sq. ft.18409 Las Meninas Drive, Edmond, OK 73012
MLS# 1184153Listed by: MCGRAW REALTORS (BO) - New
 $370,000Active4 beds 3 baths2,302 sq. ft.
$370,000Active4 beds 3 baths2,302 sq. ft.909 E 11th Street, Edmond, OK 73034
MLS# 1184301Listed by: REDFIN

