5609 NW 154th Terrace, Edmond, OK 73013
Local realty services provided by:Better Homes and Gardens Real Estate Paramount
Listed by:kimi george
Office:metro first realty of edmond
MLS#:1181288
Source:OK_OKC
5609 NW 154th Terrace,Edmond, OK 73013
$479,900
- 4 Beds
- 2 Baths
- 2,079 sq. ft.
- Single family
- Active
Price summary
- Price:$479,900
- Price per sq. ft.:$230.83
About this home
***$10K in Closing Costs with builder's preferred lender.***
Step into refined craftsmanship and thoughtful design in this home located in the sought-after Echo Park community. This 2025 build blends timeless traditional architecture with modern finishes and unmatched energy efficiency. Inside, you're welcomed by 10’ ceilings throughout with cathedral ceiling in the living room, primary suite, and 4th bedroom/study. Hardwood flooring runs through the main living spaces. The kitchen features custom cabinetry, quartz countertops, and Frigidaire Professional Series appliances—including a 6-burner gas cooktop, a walk-in pantry with prep space and microwave. The primary suite is a private retreat, featuring backyard access through a glass door with built-in blinds, and a spa-inspired ensuite with dual vanities, custom cabinetry, and a walk-in shower with fluted tile to the ceiling, gold hardware, Kohler fixtures and rain shower head. Additional highlights include: Dry bar - ideal for coffee or wine setup, gas fireplace with a custom mantle, custom mudroom bench, upgraded carpet in bedrooms 2, 3, and the primary bedroom. Energy-saving features: 2x6 exterior walls, Post Tension foundation, James Hardie siding, Lennox 96% high-efficiency furnace & 16 SEER A/C, Low-E Argon double-pane black windows, and a tankless hot water heater. GAF Timberline HD Lifetime Shingles. All Echo Park homes include a fence, refrigerator, blinds, and a 2-10 Home Warranty for peace of mind. Enjoy a lifestyle of comfort and convenience with coming-soon community amenities: a resort-style pool, clubhouse, playground, basketball court, and scenic walking trails. Located just 1 mile from the Kilpatrick Turnpike, you're minutes from major grocery stores, shopping, restaurants, and top Edmond conveniences. Don’t miss your opportunity to own a luxury home with craftsmanship that speaks for itself. Schedule your private showing today!
Contact an agent
Home facts
- Year built:2025
- Listing ID #:1181288
- Added:73 day(s) ago
- Updated:September 30, 2025 at 03:41 PM
Rooms and interior
- Bedrooms:4
- Total bathrooms:2
- Full bathrooms:2
- Living area:2,079 sq. ft.
Heating and cooling
- Cooling:Central Electric
- Heating:Central Gas
Structure and exterior
- Roof:Composition
- Year built:2025
- Building area:2,079 sq. ft.
- Lot area:0.18 Acres
Schools
- High school:Deer Creek HS
- Middle school:Deer Creek Intermediate School,Deer Creek MS
- Elementary school:Deer Creek ES
Utilities
- Water:Public
Finances and disclosures
- Price:$479,900
- Price per sq. ft.:$230.83
New listings near 5609 NW 154th Terrace
- Open Sun, 2 to 4pmNew
 $499,000Active4 beds 3 baths3,358 sq. ft.
$499,000Active4 beds 3 baths3,358 sq. ft.3805 Highridge, Edmond, OK 73003
MLS# 1193534Listed by: HOMESTEAD + CO - New
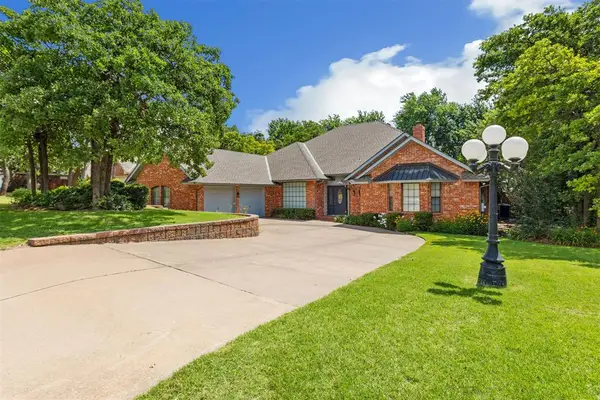 $499,900Active4 beds 4 baths3,575 sq. ft.
$499,900Active4 beds 4 baths3,575 sq. ft.916 Fox Hill Drive, Edmond, OK 73034
MLS# 1193602Listed by: STETSON BENTLEY - New
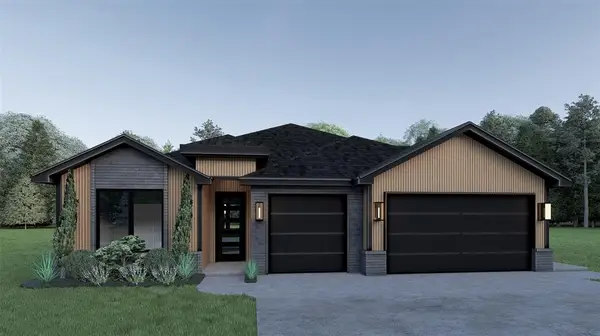 $419,900Active2 beds 4 baths2,115 sq. ft.
$419,900Active2 beds 4 baths2,115 sq. ft.15700 Siloa Avenue, Edmond, OK 73013
MLS# 1193396Listed by: CHINOWTH & COHEN - New
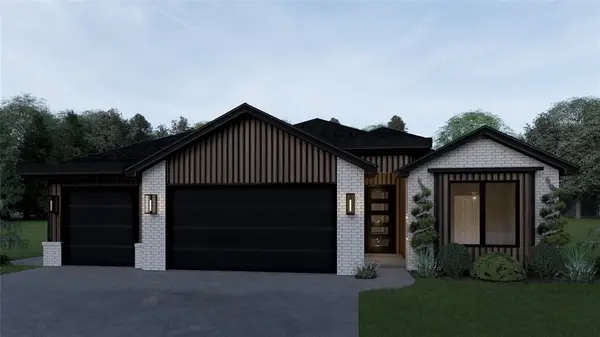 $429,900Active4 beds 2 baths2,174 sq. ft.
$429,900Active4 beds 2 baths2,174 sq. ft.15612 Siloa Avenue, Edmond, OK 73013
MLS# 1193397Listed by: CHINOWTH & COHEN - New
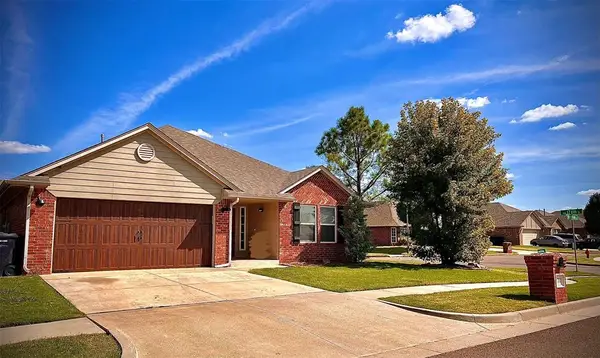 $325,000Active3 beds 2 baths1,844 sq. ft.
$325,000Active3 beds 2 baths1,844 sq. ft.17700 Black Hawk Circle, Edmond, OK 73012
MLS# 1193714Listed by: METRO FIRST REALTY - New
 $650,769Active4 beds 4 baths2,793 sq. ft.
$650,769Active4 beds 4 baths2,793 sq. ft.7941 Silver Spur, Edmond, OK 73007
MLS# 1193442Listed by: ERA COURTYARD REAL ESTATE - New
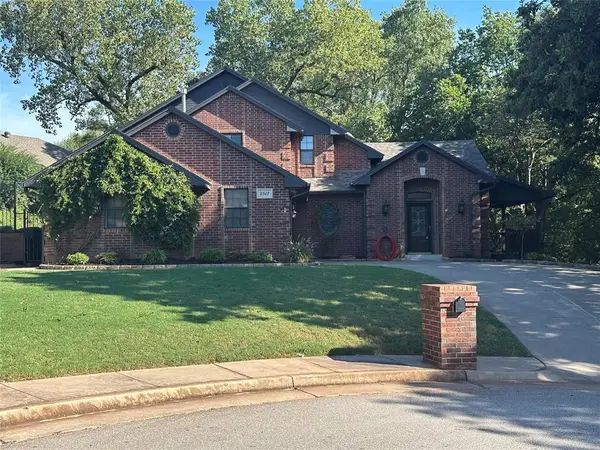 $329,900Active3 beds 3 baths2,091 sq. ft.
$329,900Active3 beds 3 baths2,091 sq. ft.2517 Antelope Circle, Edmond, OK 73012
MLS# 1193368Listed by: TRINITY PROPERTIES - New
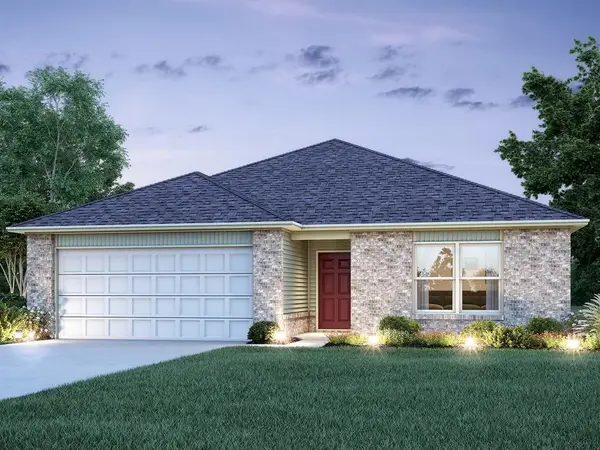 $257,900Active3 beds 2 baths1,355 sq. ft.
$257,900Active3 beds 2 baths1,355 sq. ft.1901 Black Poplar Way, Edmond, OK 73034
MLS# 1193575Listed by: COPPER CREEK REAL ESTATE - New
 $297,915Active4 beds 2 baths1,840 sq. ft.
$297,915Active4 beds 2 baths1,840 sq. ft.1917 Black Poplar Way, Edmond, OK 73034
MLS# 1193580Listed by: COPPER CREEK REAL ESTATE - New
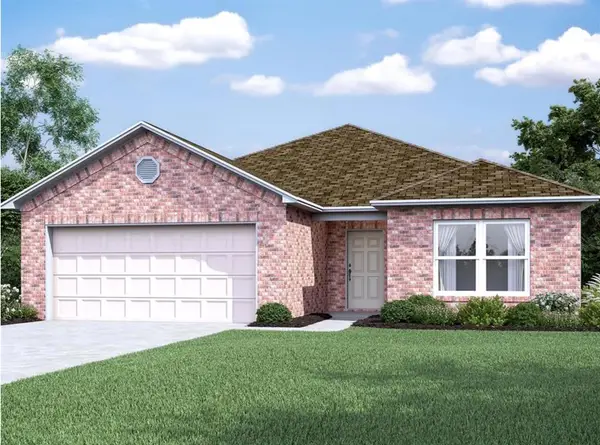 $305,065Active4 beds 2 baths1,840 sq. ft.
$305,065Active4 beds 2 baths1,840 sq. ft.5801 Bradford Pear Lane, Edmond, OK 73034
MLS# 1193584Listed by: COPPER CREEK REAL ESTATE
