5609 Prickly Wild Way, Edmond, OK 73034
Local realty services provided by:Better Homes and Gardens Real Estate The Platinum Collective
Listed by: zachary holland
Office: premium prop, llc.
MLS#:1179451
Source:OK_OKC
5609 Prickly Wild Way,Edmond, OK 73034
$485,840
- 4 Beds
- 3 Baths
- 2,300 sq. ft.
- Single family
- Active
Price summary
- Price:$485,840
- Price per sq. ft.:$211.23
About this home
This Sage Bonus Room 1 floor plan includes 2,550 Sqft of total living space, which includes 2,300 Sqft of indoor living space and 250 Sqft of outdoor living space. There's also a 625 Sq Ft, three car garage with carriage doors and an in-ground storm shelter installed. This home offers 4 bedrooms, 3 full bathrooms, 2 covered patios, a utility room, and a bonus room. The living room features an outstanding cathedral ceiling with a ceiling fan, a beautiful fireplace with our stacked stone surround detail, large windows, rocker switches throughout, Cat6 wiring, and wood-look tile. The kitchen has decorative tile backsplash, built-in stainless-steel appliances, well-crafted cabinets to the ceiling with glass and lights in the uppers, cabinet hardware installed throughout, pendant lighting, 3 CM countertops, a corner pantry, and a large center island equipped with a trash can pullout, sink, and dishwasher. The primary suite boasts an extraordinary, sloped ceiling detail with a ceiling fan, sizeable windows, and our cozy carpet finish. The attached spa-like primary bath features a dual sink vanity with framed mirrors, 3 CM countertops, a European walk-in shower, a free-standing tub, a private water closet, and an incredible walk-in closet that will leave you speechless. The covered back patio offers a wood burning fireplace, a TV hookup, and a gas line. This home also features healthy home technology, a fresh air ventilation system, a tankless water heater, and so much more!
Contact an agent
Home facts
- Year built:2026
- Listing ID #:1179451
- Added:192 day(s) ago
- Updated:January 17, 2026 at 12:13 AM
Rooms and interior
- Bedrooms:4
- Total bathrooms:3
- Full bathrooms:3
- Living area:2,300 sq. ft.
Heating and cooling
- Cooling:Central Electric
- Heating:Central Gas
Structure and exterior
- Roof:Composition
- Year built:2026
- Building area:2,300 sq. ft.
- Lot area:0.2 Acres
Schools
- High school:Memorial HS
- Middle school:Central MS
- Elementary school:Red Bud ES
Utilities
- Water:Public
Finances and disclosures
- Price:$485,840
- Price per sq. ft.:$211.23
New listings near 5609 Prickly Wild Way
- New
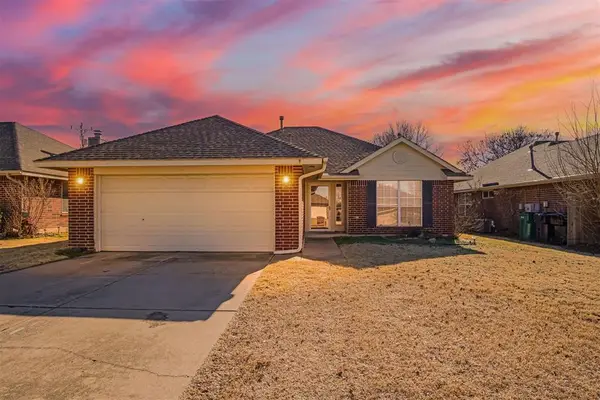 $195,000Active3 beds 2 baths1,546 sq. ft.
$195,000Active3 beds 2 baths1,546 sq. ft.1936 NW 172nd Street, Edmond, OK 73012
MLS# 1210143Listed by: GUHL FAMILY REALTY LLC - New
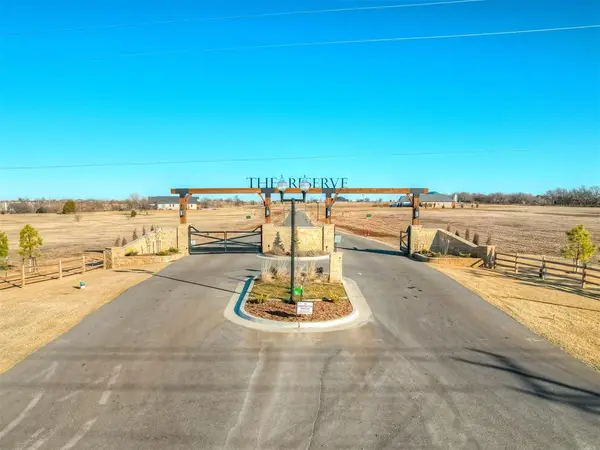 $225,000Active2.13 Acres
$225,000Active2.13 Acres20720 E Rush Creek Road, Edmond, OK 73025
MLS# 1210397Listed by: BLACK LABEL REALTY - New
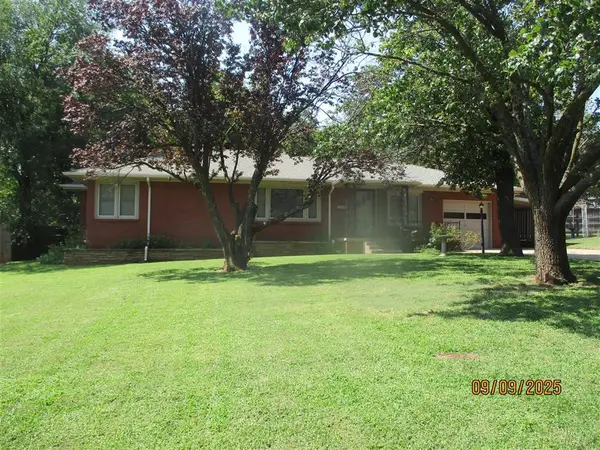 $225,000Active2 beds 1 baths1,309 sq. ft.
$225,000Active2 beds 1 baths1,309 sq. ft.825 East Drive, Edmond, OK 73034
MLS# 1210091Listed by: EXP REALTY, LLC - New
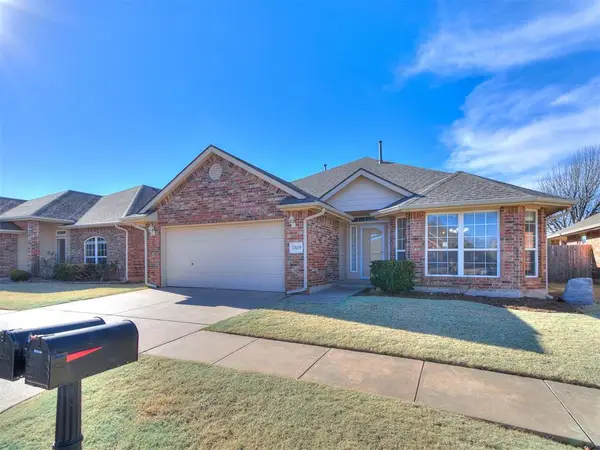 $255,000Active3 beds 2 baths1,599 sq. ft.
$255,000Active3 beds 2 baths1,599 sq. ft.17609 Cobalt Avenue, Edmond, OK 73012
MLS# 1210329Listed by: ROSE HOMES LLC - New
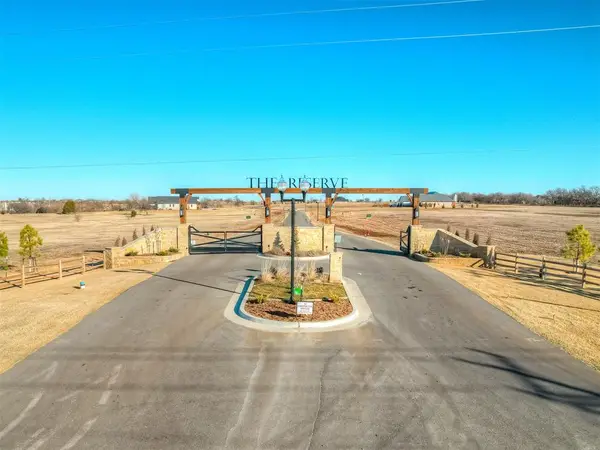 $250,000Active2.11 Acres
$250,000Active2.11 Acres20978 Rush Creek Road, Edmond, OK 73025
MLS# 1210348Listed by: BLACK LABEL REALTY - New
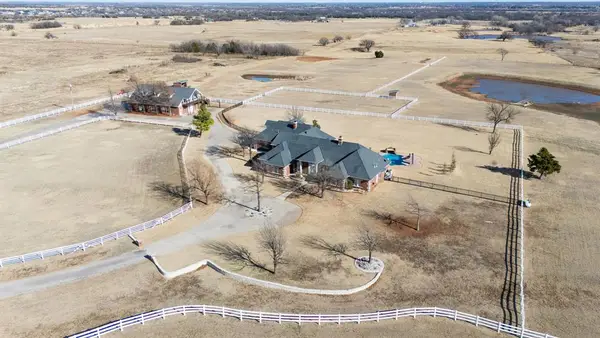 $2,300,000Active4 beds 5 baths5,246 sq. ft.
$2,300,000Active4 beds 5 baths5,246 sq. ft.24190 N Macarthur Boulevard, Edmond, OK 73025
MLS# 1208557Listed by: SAGE SOTHEBY'S REALTY - New
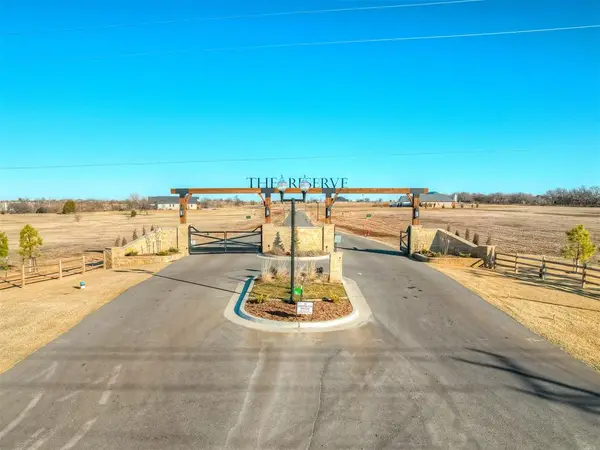 $250,000Active2 Acres
$250,000Active2 Acres8701 NW 210th Road, Edmond, OK 73025
MLS# 1210317Listed by: BLACK LABEL REALTY - New
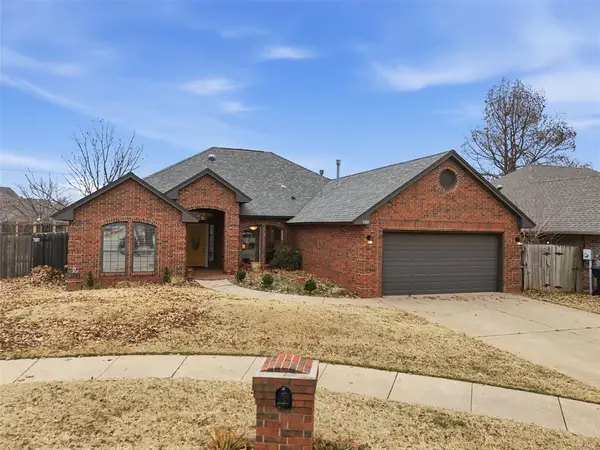 $260,000Active3 beds 2 baths1,722 sq. ft.
$260,000Active3 beds 2 baths1,722 sq. ft.1513 NW 185th Street, Edmond, OK 73012
MLS# 1210175Listed by: KELLER WILLIAMS REALTY MULINIX - New
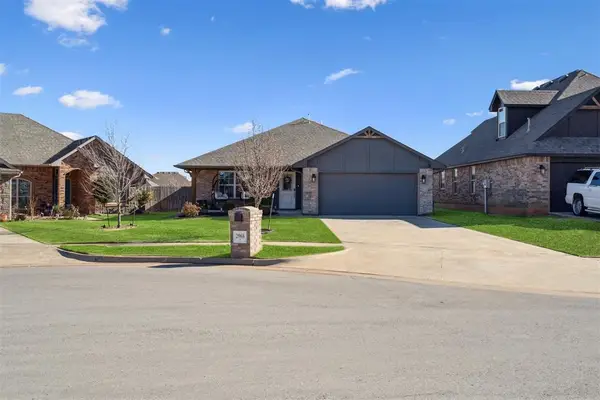 $305,000Active4 beds 2 baths1,630 sq. ft.
$305,000Active4 beds 2 baths1,630 sq. ft.2968 NW 184th Terrace, Edmond, OK 73012
MLS# 1210273Listed by: RE/MAX PREFERRED - New
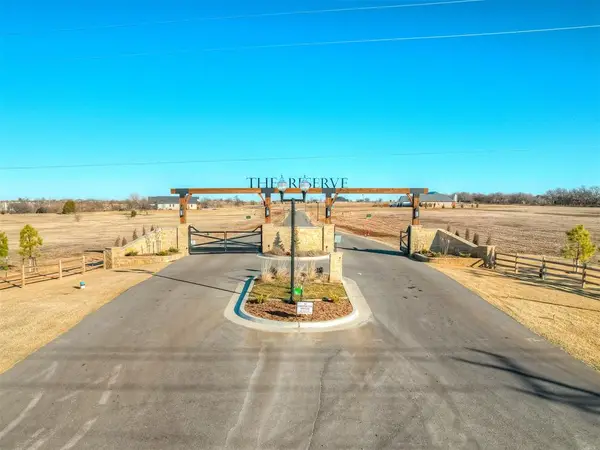 $250,000Active2 Acres
$250,000Active2 Acres21190 E Rush Creek Road, Edmond, OK 73025
MLS# 1210286Listed by: BLACK LABEL REALTY
